West Street, Leek Offers in the Region Of £135,000
 3
3  1
1  2
2- Three bedroom terrace home
- Accommodation over three floors
- Two reception rooms
- Enclosed yard
This deceptively spacious three-bedroom terrace home is conveniently located a short distance from the town centre and boasts accommodation over three floors. The property has two reception rooms, well equipped kitchen/bathroom, three well proportioned bedrooms and enclosed yard to the rear. You're welcomed into the property via the hallway, laid to minton tiles. The living and dining room flow into each other, with the dining room having a feature electric fireplace and stairs to the first floor. The kitchen is located to the rear of the property, having a good range of fitted units to the base and eye level, access to the yard, electric cooker point, space for a washing machine/slim line dishwasher and sink unit. The bathroom comprises of a panel bath with mixer tap, low level WC and pedestal wash hand basin. To the first floor are two bedrooms, storage on the landing, useful WC room and bedroom three houses a Worcester gas fired boiler. The second floor is accessed via a fixed staircase, with exposed brick chimney and Velux style window. Externally to the rear is a low maintenance yard, gated access and brick outhouse. Offered for sale with NO CHAIN, a viewing is highly recommended to appreciate this homes location, spacious accommodation and potential.
Leek ST13 8AW
Entrance Hallway
Minton tiled floor, UPVC double glazed window and door to the front elevation, radiator, cornicing.
Living Room
12' 0'' x 11' 6'' (3.65m x 3.50m) max measurements
Radiator, UPVC double glazed window to the front elevation, storage cupboard, wine rack, cornicing.
Dining Room
11' 11'' x 15' 5'' (3.63m x 4.70m) max measurements
UPVC double glazed window to the rear elevation, stairs to the first floor, electric fire, granite style hearth, wood style mantle.
Kitchen
10' 11'' x 6' 10'' (3.32m x 2.09m) max measurements
Range of fitted units to the base and eye level, electric cooker point, stainless steel sink with drainer, mixer tap, space and plumbing for washing machine, UPVC double glazed door and window to the side elevation, tiled, radiator, space for slimline dishwasher.
Bathroom
8' 2'' x 6' 10'' (2.50m x 2.09m)
Panel bath, low level WC, chrome mixer tap, pedestal wash hand basin, radiator, two UPVC double glazed windows to the side elevation, partly tiled.
First Floor
Landing
UPVC double glazed window to the rear elevation, two storage cupboards, WC off.
WC
Low level WC, wall mounted sink, radiator.
Bedroom Two
11' 6'' x 8' 11'' (3.50m x 2.72m) max measurements
UPVC double glazed window to the front elevation, radiator.
Bedroom Three
12' 1'' x 9' 1'' (3.68m x 2.76m) max measurements
UPVC double glazed window to the rear elevation, radiator, storage cupboard housing Worcester gas fired boiler.
Second Floor
Radiator, fixed staircase.
Bedroom One
15' 9'' x 15' 3'' (4.81m x 4.66m) max measurements
Radiator, exposed chimney breast, wood beams, Velux style window to the front elevation.
Externally
To the Rear: yard area laid to tarmac, gated access through to an alley, outhouse.
Leek ST13 8AW
Please complete the form below to request a viewing for this property. We will review your request and respond to you as soon as possible. Please add any additional notes or comments that we will need to know about your request.
Leek ST13 8AW
| Name | Location | Type | Distance |
|---|---|---|---|


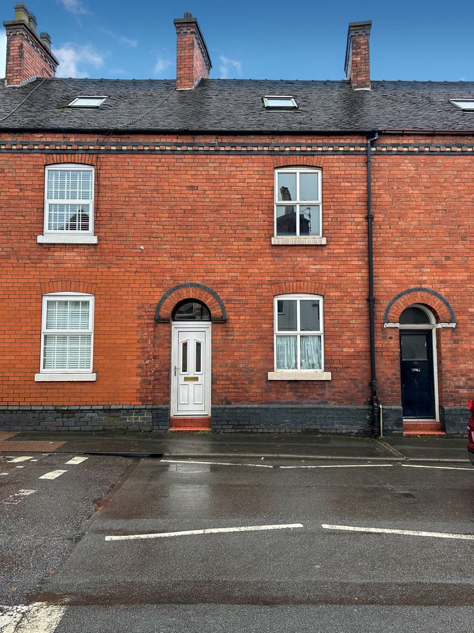
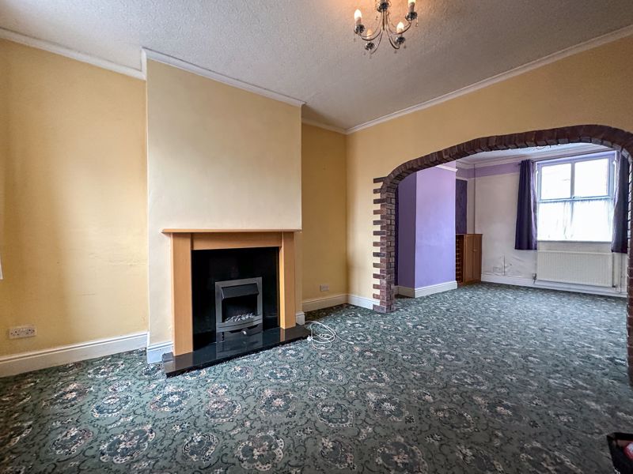
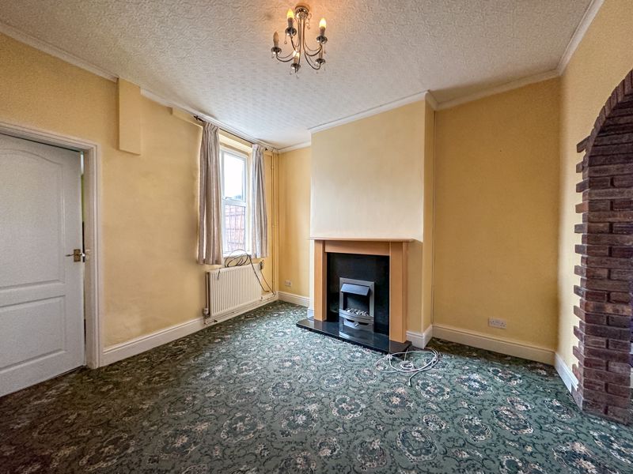
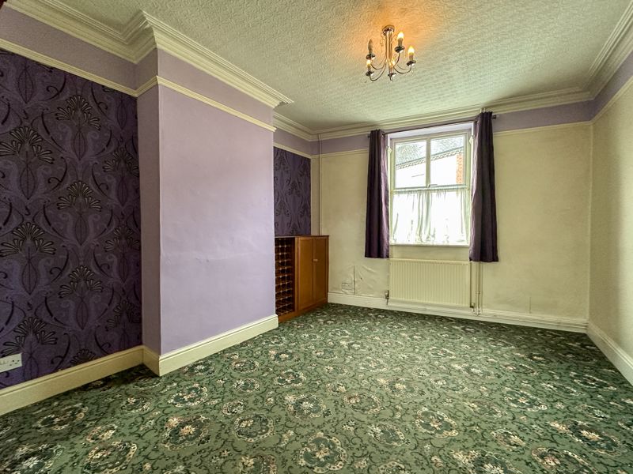
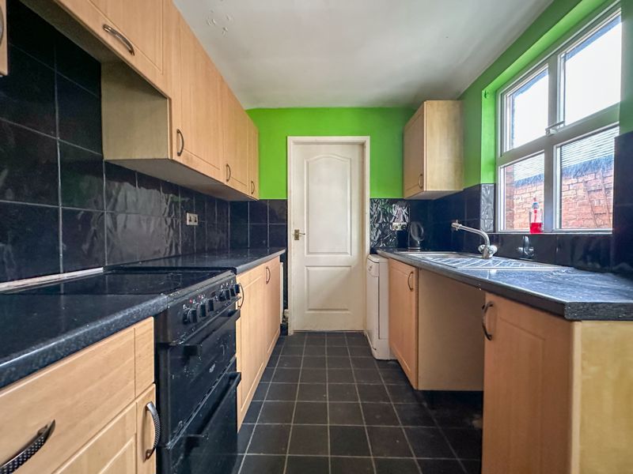
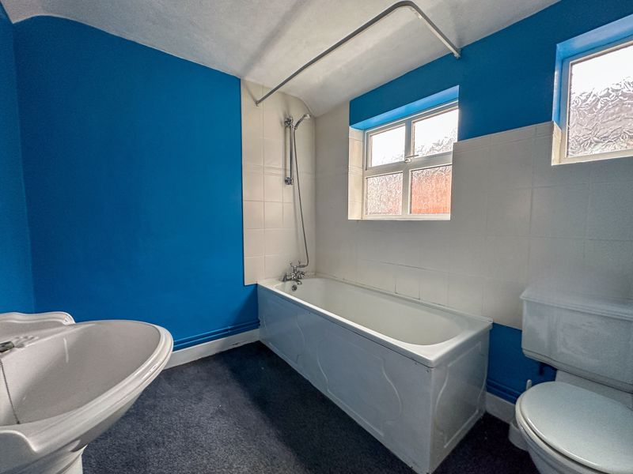
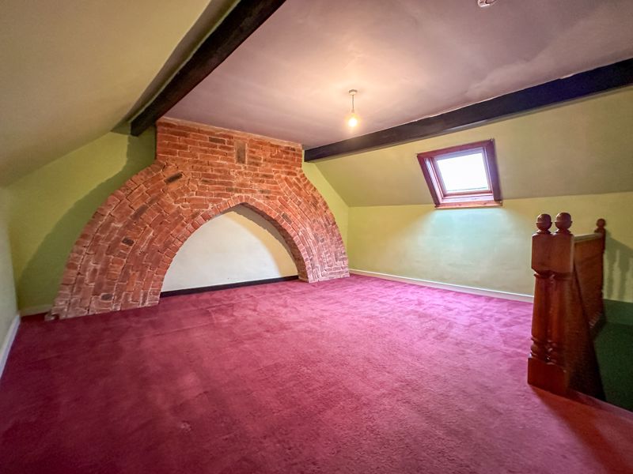
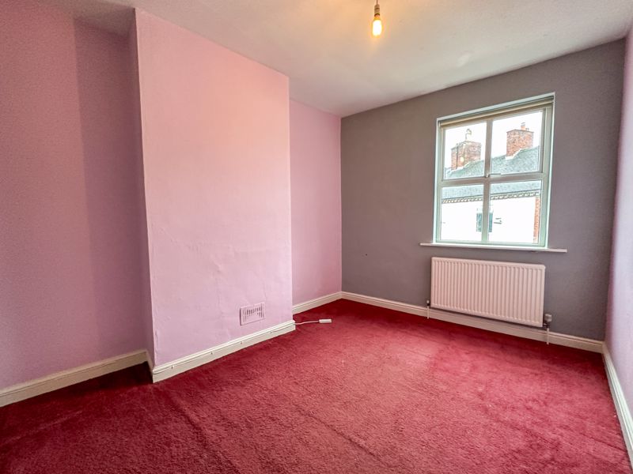
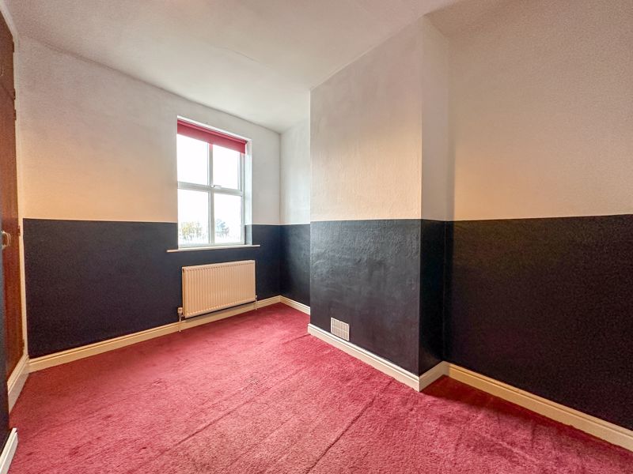
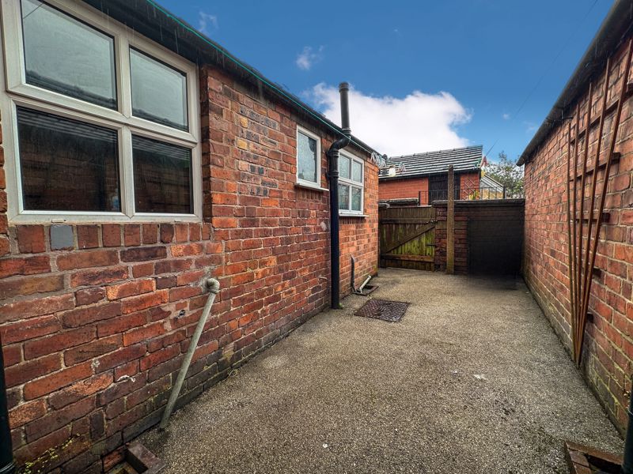
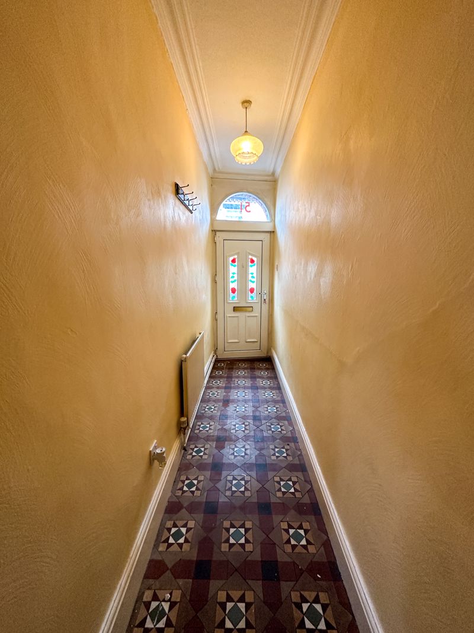
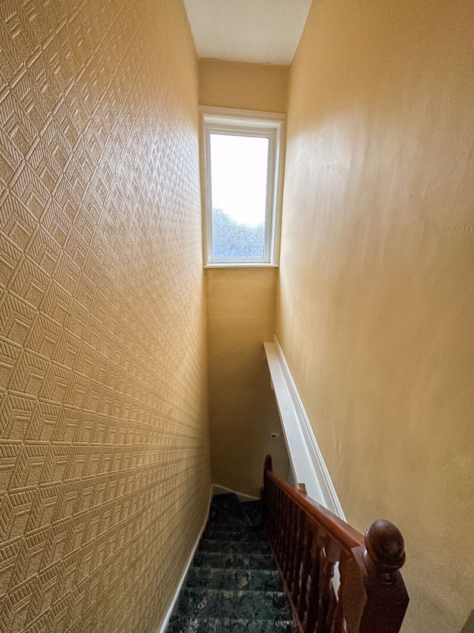
 Mortgage Calculator
Mortgage Calculator


Leek: 01538 372006 | Macclesfield: 01625 430044 | Auction Room: 01260 279858