Lotus Avenue Knypersley, Stoke-On-Trent £178,000
- Three Bedroom Semi Detached Dormer Bungalow
- Two Reception Rooms
- Deceptively Spacious Accommodation Throughout
- Good Sized Gardens To Front & Rear
- Driveway & Detached Garage
- Privileged Cul De Sac Position
- No Upward Chain
Virtual Tour Available On Link This dormer bungalow offers deceptively spacious accommodation including three double bedrooms. Not apparent from its frontage is its rear dormer extension, which creates a truly spacious home with three bedrooms & two reception rooms. Occupying a privileged Cul De Sac position with partial views from the front aspect overlooking Knypersley Hall & benefiting from being not directly overlooked. There are good sized gardens, including a lawned frontage & a good sized private lawned rear garden with established trees & borders. There is plentiful parking via the side driveway in addition to the detached garage. Internally there is so much potential. The main lounge is an impressive size with a separate dining room. The property is accessible via the main hall, via the kitchen & rear lounge. The bathroom has potential to knock through to into the built in store cupboard to create a fantastic sized bathroom or add a shower cubicle, if desired. There is a ground floor bedroom fitted with quality wardrobes and two further double bedrooms to the first floor with storage to the eaves & built in wardrobes to bedroom two. This home is sure to appeal to a variety of purchasers given its versatile accommodation & accessibility to local schools. Offered for sale with no upward chain.
Stoke-On-Trent ST8 6PS
Entrance Hall
Having a UPVC double glazed front entrance door with glazed panel, radiator, storage cupboard with fitted shelving.
Lounge
11' 6'' x 18' 6'' (3.51m x 5.64m)
UPVC double glazed windows to the rear aspect, with incorporating rear entrance door giving access to the gardens. Wall light points, coving to ceiling, radiator. Feature stone tiled fireplace with tiled hearth & gas fire with feature timber mantle over. Opening into adjoining dining room.
Dining Room
11' 9'' x 10' 2'' (3.57m x 3.10m)
Having UPVC glazed leaded window to the front aspect, with views over the horizon towards Knypersley Hall. Stairs giving access to first floor landing. Coving to ceiling, radiator.
Kitchen
9' 0'' x 6' 10'' (2.75m x 2.08m)
Having a range of wall mounted cupboard and base units, with fitted wood effect work surface over, incorporating a single drainer stainless steel sink unit with mixer tap. Space and electric point for electric cooker, plumbing for washing machine, space for fridge freezer. UPVC double glazed window to the rear aspect overlooking the rear gardens, UPVC double glazed side entrance door.
Ground Floor Bedroom
9' 0'' x 10' 2'' (2.75m x 3.10m)
Having a UPVC double glazed leaded window to the front aspect, radiator, built in wardrobes to side wall, with matching overhead storage and bedside cabinets. Fitted corner cabinet and headboard. Coving to ceiling.
Bathroom
Having a panelled bath, with over bath shower, pedestal wash hand basin, low level W.C. UPVC double glazed obscured window to the side aspect, fully tiled walls, radiator. Tiled effect vinyl flooring. Door to walk in cupboard, having fitted shelving and rail offering the potential to create a bigger bathroom if desired or separate shower.
First Floor Landing
Giving access to bedrooms.
Bedroom Two
8' 9'' x 11' 11'' (2.66m x 3.63m)
Having UPVC glazed window to the rear aspect with views over the garden. Radiator, storage to eaves. Wall light point, built in double wardrobe and separate additional wardrobe with overhead storage.
Bedroom Three
8' 8'' x 11' 11'' (2.65m x 3.63m)
UPVC double glazed window to the rear aspect overlooking the gardens. Radiator, storage to eaves, wall light point.
Externally
There is a front garden, laid to lawn, with side driveway allowing access to the detached garage and gated access to the enclosed rear garden.
Stoke-On-Trent ST8 6PS
| Name | Location | Type | Distance |
|---|---|---|---|



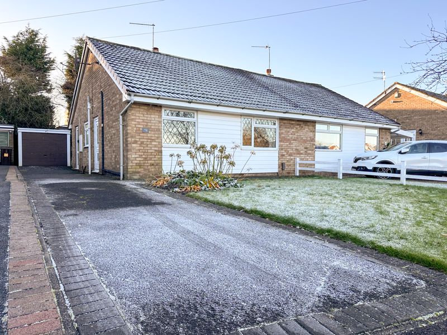
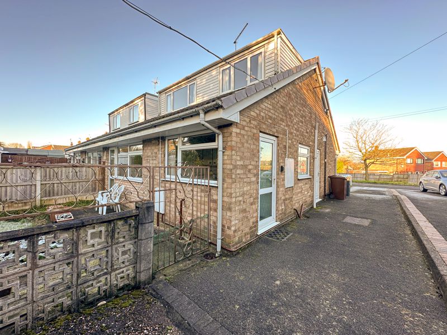
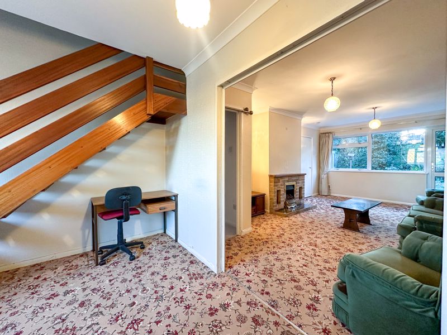
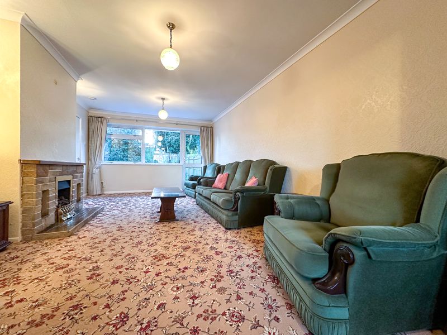
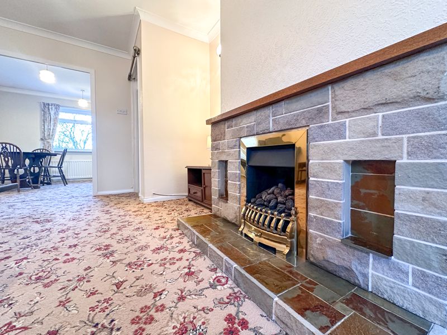
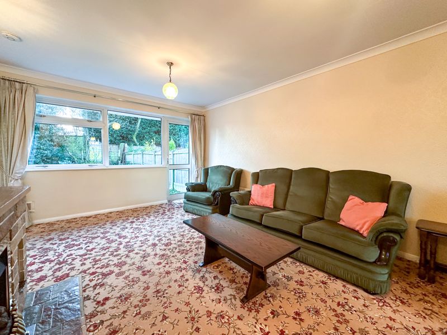
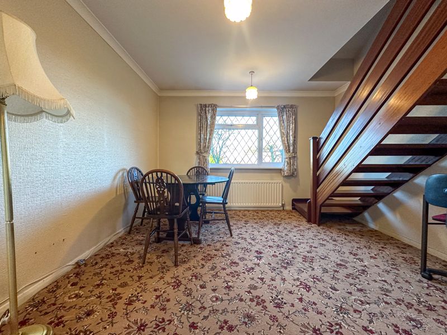
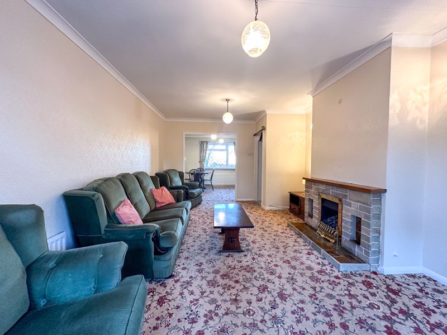
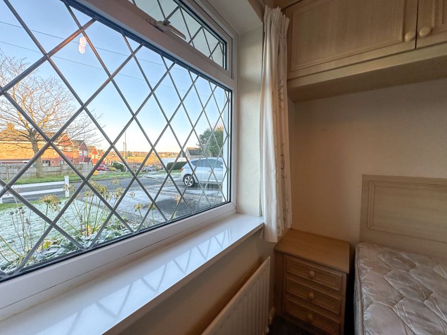
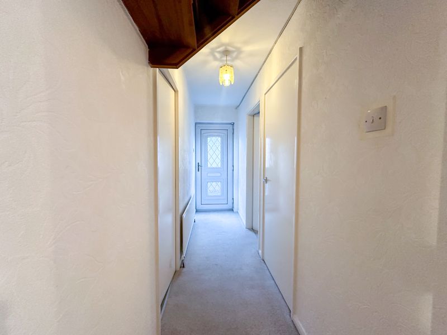
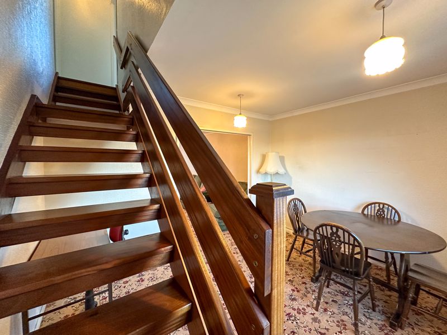
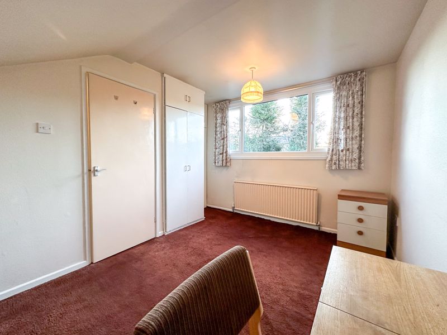
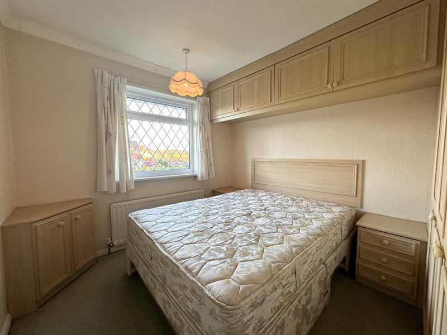
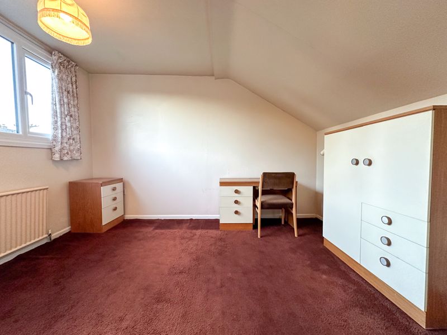
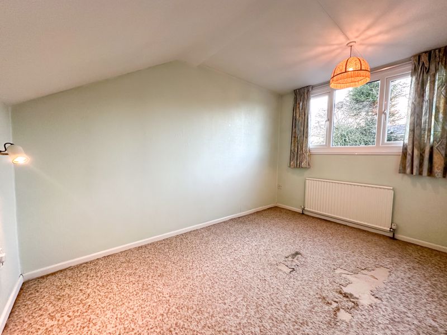
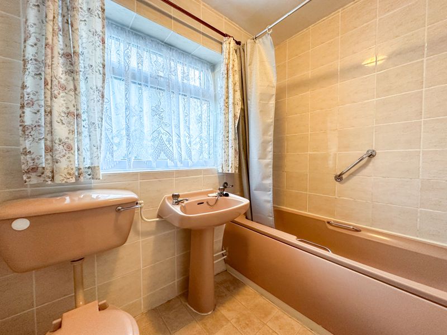
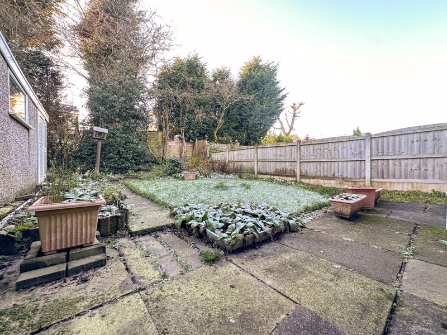
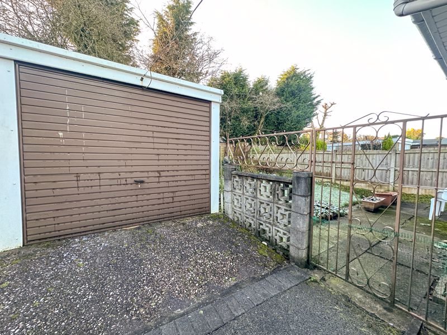
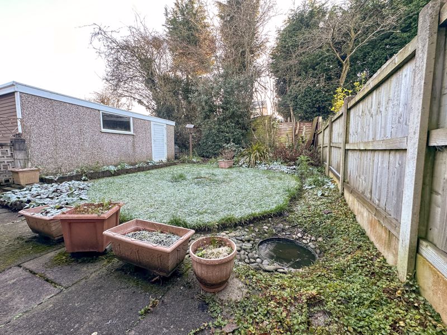
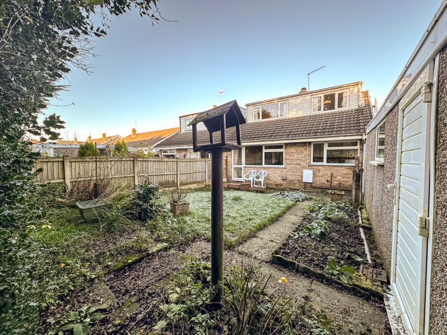
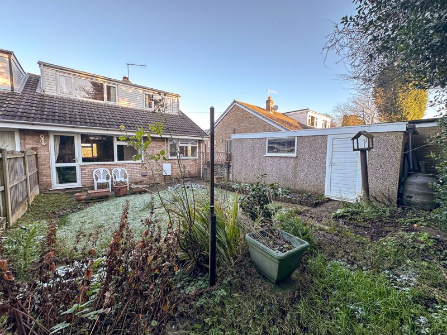
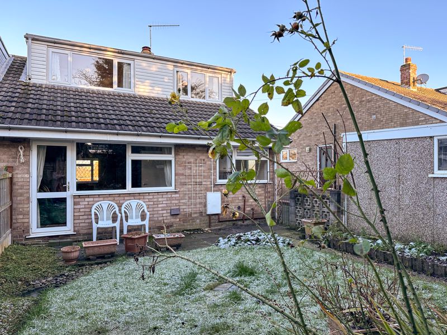
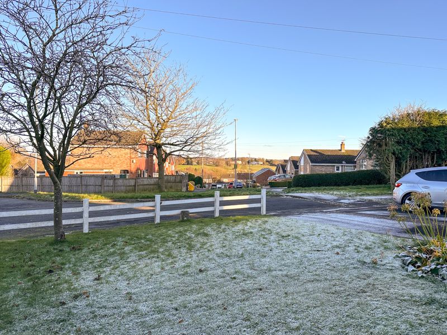
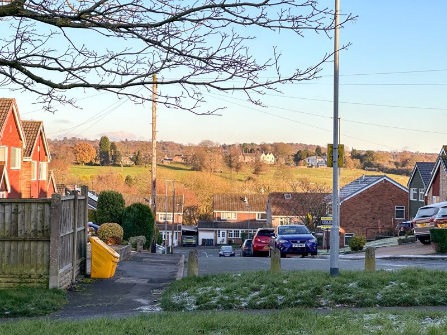
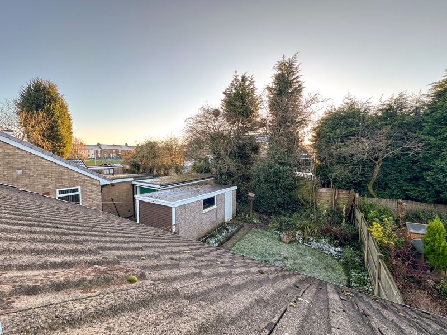
 3
3  1
1  2
2 Mortgage Calculator
Mortgage Calculator



Leek: 01538 372006 | Macclesfield: 01625 430044 | Auction Room: 01260 279858