Edinburgh Road, Congleton £175,000
 3
3  1
1  1
1- Three Bedroom Mid Terrace Home
- Spacious Open Plan Dining Kitchen
- Good Size Lounge With Feature Fireplace
- Separate Shower Room And WC
- Tiered Gardens To The Rear With An Additional Patio Area
- Block Paved Driveway Offering Off Road Parking
- Close To Local Amenities Of Congleton Town
- Popular Location
- EPC Rating To Be Confirmed
We are pleased to present to the market this three-bedroom family home which benefits from plentiful accommodation and a good sized tiered rear garden. The property is positioned in a well-established residential location offering a block paved driveway to accommodate parking for two cars and internally well-proportioned rooms throughout. The property has a fantastic sized open plan dining kitchen with a range of wood effect units, the lounge is of particular good size housing a feature fireplace. To the first floor there are three bedrooms, a shower room and separate WC. Positioned within close proximity to Congleton town centre, Congleton railway station and the award-winning park, whilst offering a nearby convenience store on your doorstep. Offered for sale with no onward chain an internal inspection is highly recommended.
Congleton CW12 3XZ
Entrance Hall
Having a UPVC double glaze front entrance door with decorative stained glass panel. Stairs to 1st floor, landing.
Lounge
10' 11'' x 17' 11'' (3.34m x 5.47m)
Having dual aspect, UPVC double glaze windows, radiator. Feature fireplace with timber mantle and polished marble stone effect in set with electric fire.
Dining Kitchen
17' 11'' x 9' 10'' (5.47m x 3.00m)
extending to 3.85m Open plan, dining kitchen with defined dining area. Kitchen having a range of wall mounted cupboard and base units with fitted worksurface over incorporating a single drainer. Stainless steel sink unit with Flexi hose mixer tap over. Integral Four ring gas hob with stainless steel extractor fan over, integral stainless steel electric combination, oven and grill. Space for dishwasher, plumbing for washing machine and dryer. Integral fridge freezer, wine rack and display shelving. UPVC double glaze, dual aspect windows, UPVC double glazed rear entrance door. Walk in pantry, store housing, a glowworm gas fire central heating boiler. Defined dining area with radiator, built-in store cupboard.
Cloaks
Having a low level WC, UPVC double glazed obscured window to the side aspect, fully tiled walls.
Shower room
having a double width fully enclosed walk in shower cubicle with a Triton electric shower. Vanity wash and basin set in storage unit, fully tiled walls, radiator, UPVC double glazed obscured window to the rear aspect.
Bedroom One
9' 11'' x 11' 5'' (3.02m x 3.47m)
Having UPVC double glaze window to the front aspect, radiator. Walk in store cupboard with UPVC double glaze window to the front aspect.
Bedroom Two
11' 1'' x 9' 4'' (3.37m x 2.85m)
plus doorway. Having UPVC double glaze window to the front aspect.
Bedroom Three
7' 9'' x 8' 1'' (2.36m x 2.46m)
Having UPVC window to the rear aspect, radiator, built in storage cupboard with hanging rail and safe.
Rear Garden
Fully enclosed rear garden, having raised vegetable borders, paved patio and additional gravelled garden area.
Congleton CW12 3XZ
| Name | Location | Type | Distance |
|---|---|---|---|



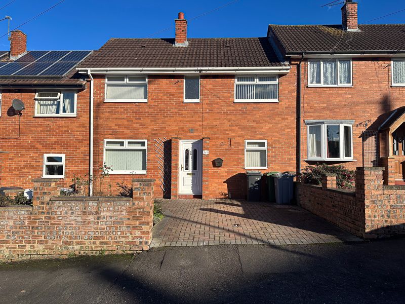
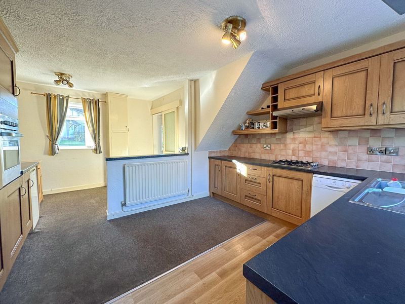
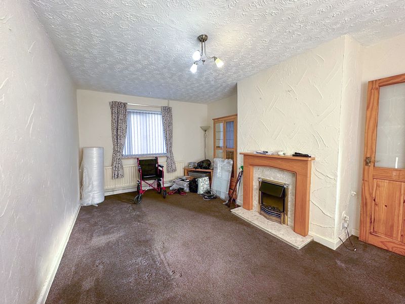
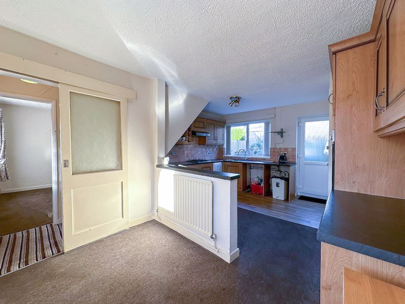
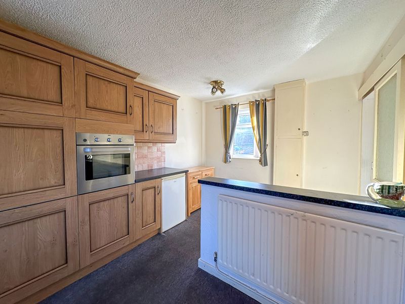
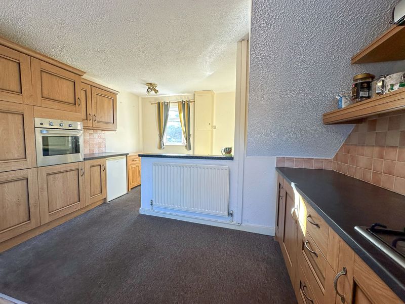
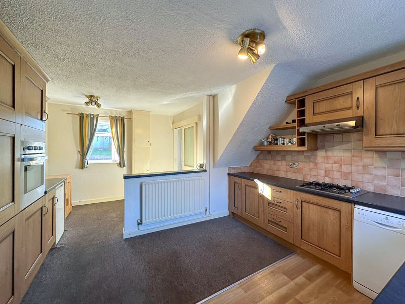
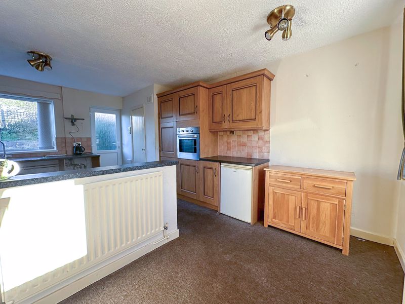
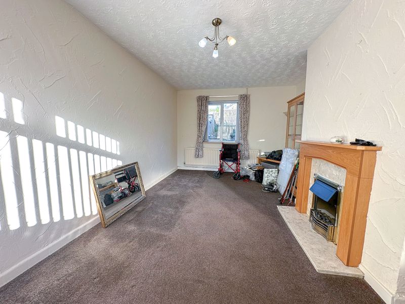
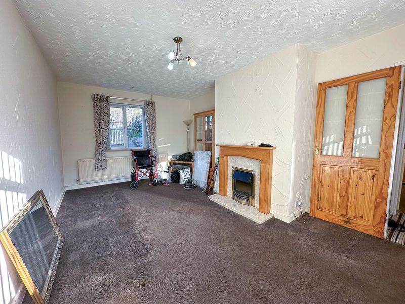
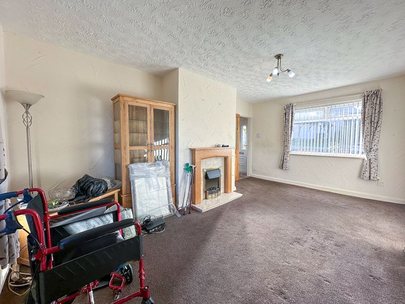
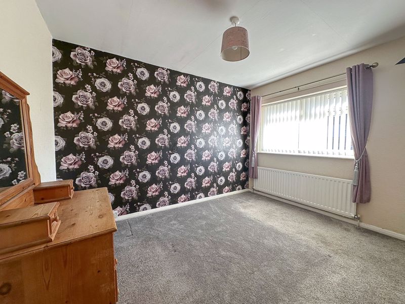
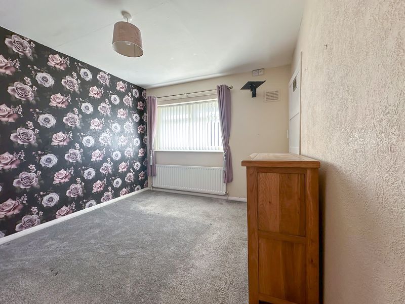
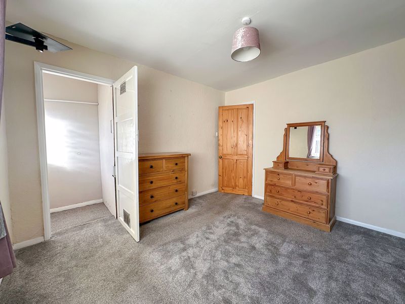
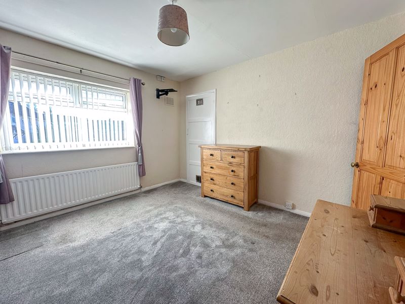
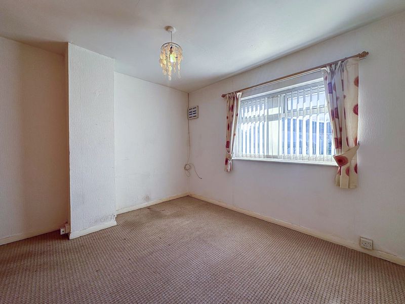
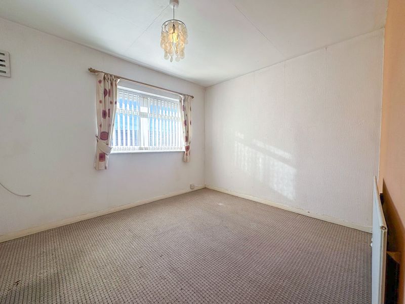
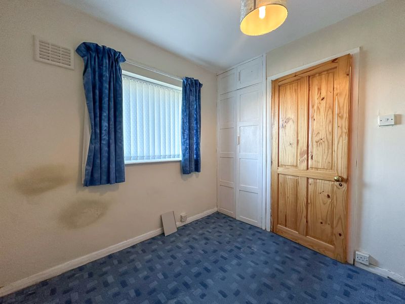
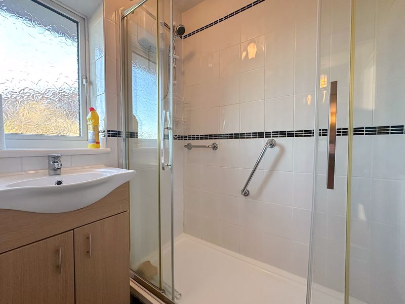
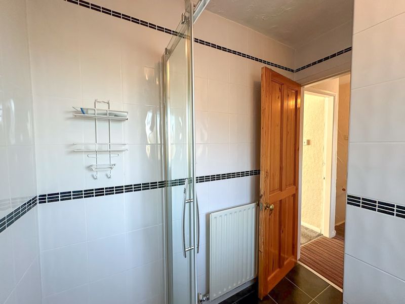
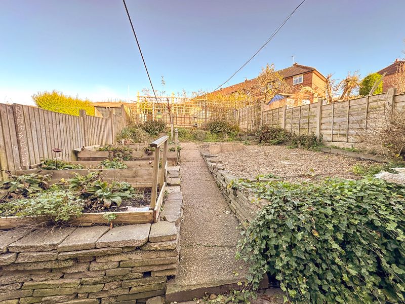
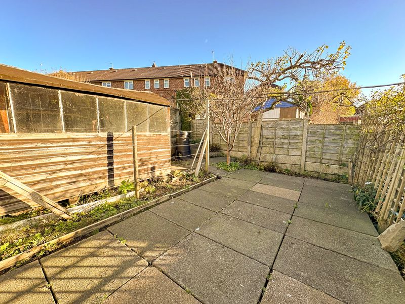
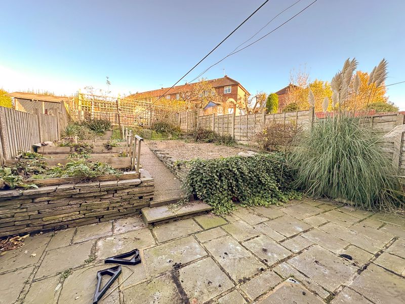
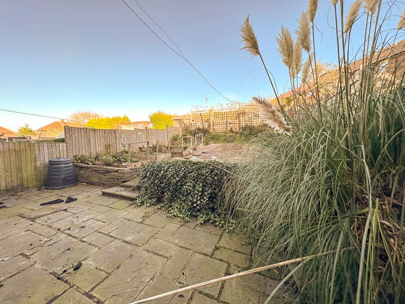
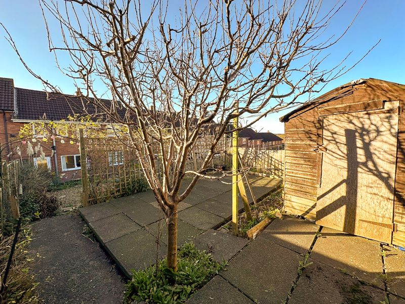
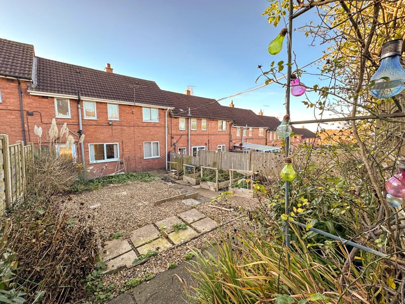
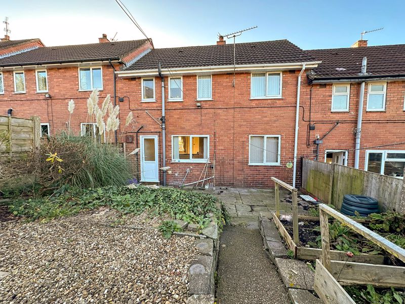
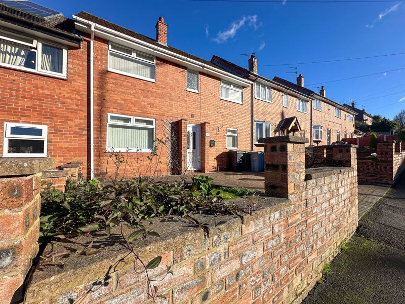
 Mortgage Calculator
Mortgage Calculator



Leek: 01538 372006 | Macclesfield: 01625 430044 | Auction Room: 01260 279858