Derek Drive Birches Head, Stoke-On-Trent Offers in Excess of £320,000
 3
3  1
1  2
2- Impressive three bedroom detached house
- 23ft Lounge/dining room
- Large rear garden with hot tub
- Stunning kitchen with breakfast island
- Modern glass balustrade staircase
- 24ft double garage
- Ample off road parking
- Family room
- Large plot
This three-bedroom detached family home is situated within a quiet residential area and boasts a spacious driveway, 24ft double garage, 23ft lounge, dining room and large rear garden with decked area, hot tub and timber garden building! You are welcomed into the property via the hallway which has an under stairs cloakroom, laminate flooring and access to the first floor via a modern glass panel balustrade staircase. The lounge/diner is an incredible 23ft and incorporates an inset feature fireplace and mantle, double glazed bay window to the front elevation and double glazed French doors to the rear garden. The kitchen is equipped with a contemporary range of units to the base and eye level and boasts a fabulous breakfast island complete with quartz worktops and plinth lighting. Integrated appliances include a five ring gas hob, oven and grill, extractor hood, microwave, dishwasher and stainless steel sink with inset mixer tap. The American style fridge / freezer is also included. Two panelled feature radiators and a tiled floor continue the contemporary theme along with inset ceiling lights. Double glazed windows and French doors to the garden complete the room. The family room has double glazed windows and French doors to the rear garden, inset ceiling lights and a feature radiator. A pedestrian door provides access to the double garage. To the first floor are three well-proportioned bedrooms. Bedroom one has a double glazed window overlooking the rear garden. Bedroom two has a double glazed bay window and bedroom three has a double glazed window to the front aspect with fitted wardrobes and drawers. The family bathroom offers a P-shaped bath with shower fitment and fitted screen, low level WC, vanity wash hand basin, heated towel rail, inset ceiling spotlights and is fully tiled. The landing continues the glass panel balustrades from the ground floor, has a double glazed window to the side elevation and loft access with ladder. Externally the property frontage has a paved driveway with ample parking and access to the double garage. The garage has two electric doors, wall mounted gas central heating boiler, power and light. The enclosed rear garden has a patio / seating area with steps leading to a decked area with glass panel balustrades, area laid to lawn with maturing trees and shrubs, shed and summer house. The hot tub is an unexpected addition to the garden! A viewing is highly recommended to appreciate this home’s location and large, contemporary living space.
Stoke-On-Trent ST1 6BX
Entrance Hall
Composite door, laminate flooring, glass panel balustrade, stairs to the first floor, under stairs WC.
WC
5' 3'' x 2' 6'' (1.60m x 0.77m)
Double glazed window to the side aspect, low level WC and wash hand basin, tiled floor.
Lounge/Dining Room
23' 3'' x 11' 3'' (7.08m x 3.43m)
Double glazed bay window to the front aspect, hearth, feature inset fire with mantle, double glazed French doors to the rear aspect, two radiators, two wall lights, two ceiling lights.
Kitchen/Breakfast Room
17' 9'' x 15' 8'' (5.41m x 4.77m)
Fitted kitchen with a range of contemporary wall and base units, quartz worktops, integrated appliances include five ring gas hob, extractor hood, built-in oven/grill, microwave and dishwasher. Breakfast island with Quartz worktop, inset sink, mixer tap, plinth lighting, American style fridge / freezer. Two panelled feature radiators. Double glazed windows and French doors to the rear aspect, tiled flooring, inset ceiling spotlights.
Family Room
16' 6'' x 12' 7'' (5.02m x 3.84m)
Double glazed windows and French double glazed doors with access into the rear garden, inset ceiling spotlights, panelled radiator, tiled floor, personnel door with access into the garage.
First Floor
Landing
Glass panel balustrade, double glazed window to the side aspect, loft access with ladder.
Bedroom One
12' 5'' x 11' 4'' (3.79m x 3.45m)
Double glazed window to the rear aspect, radiator.
Bedroom Two
12' 9'' x 9' 7'' (3.89m x 2.93m)
Double glazed bay window to the front aspect, radiator.
Bedroom Three
8' 3'' x 6' 4'' (2.52m x 1.93m) max measurement
Double glazed window to the front aspect, fitted wardrobe and drawers, radiator.
Bathroom
7' 9'' x 6' 3'' (2.36m x 1.91m)
Double glazed window to the rear aspect, p-shaped bath with shower fitment and fitted screen, vanity wash hand basin, low level WC, heated towel rail, inset ceiling spotlights, fully tiled.
Externally
Block paved driveway and frontage providing ample off road parking, all round access, enclosed rear garden with patio/seating area, steps leading to a feature decked patio/seating area with glass balustrades. Laid to lawn with maturing trees and shrubs, hot tub, shed and summer house included.
Integral Double Garage
24' 11'' x 21' 9'' (7.59m x 6.62m)
Two electric doors, wall mounted gas central heating boiler, power and light.
Stoke-On-Trent ST1 6BX
| Name | Location | Type | Distance |
|---|---|---|---|



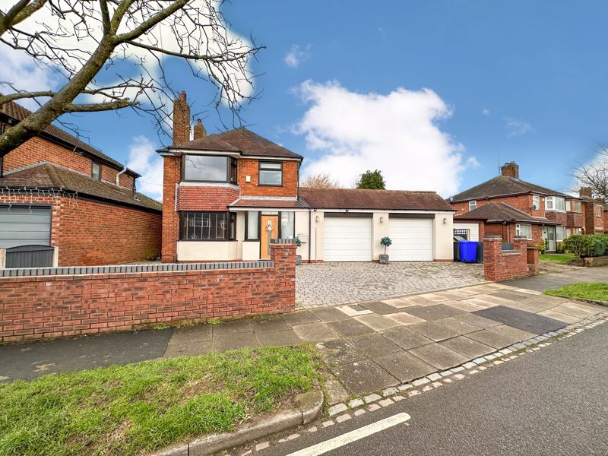
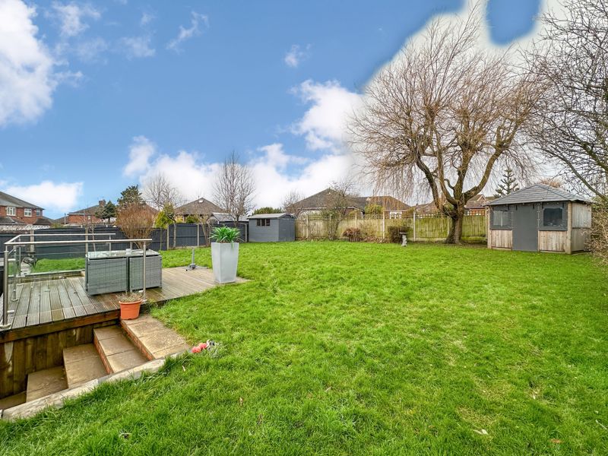
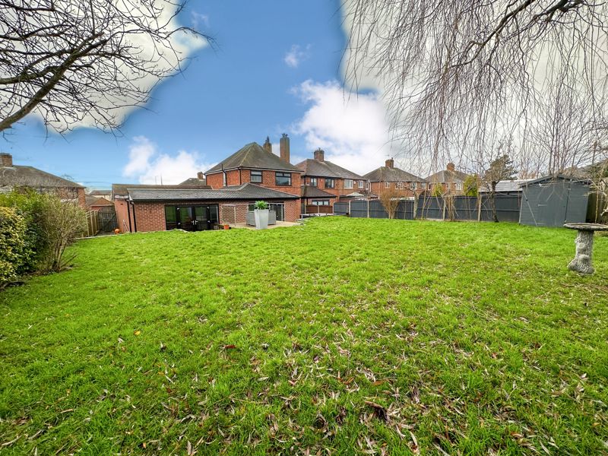
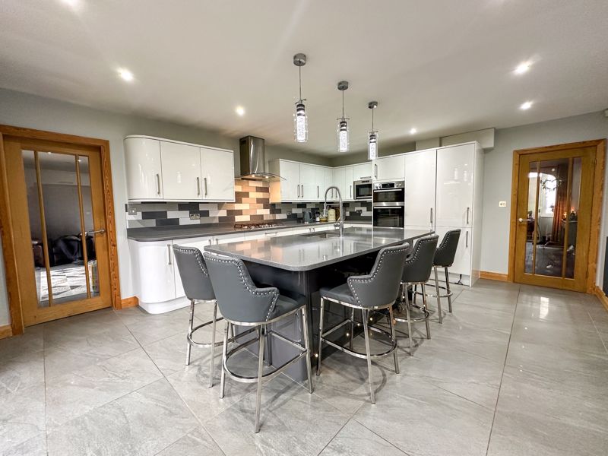
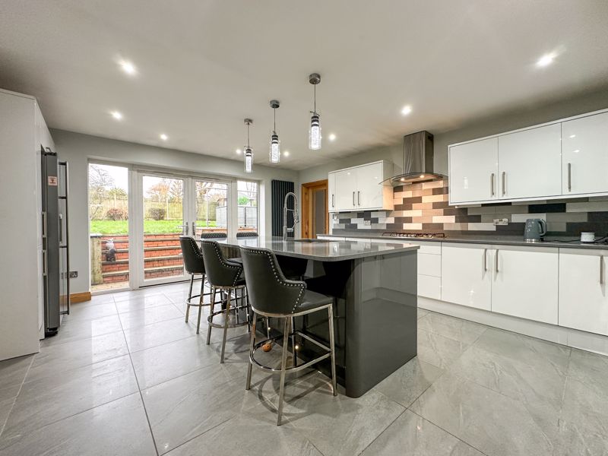

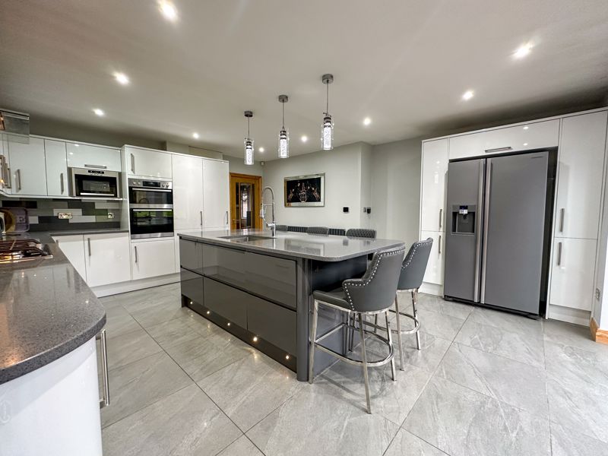
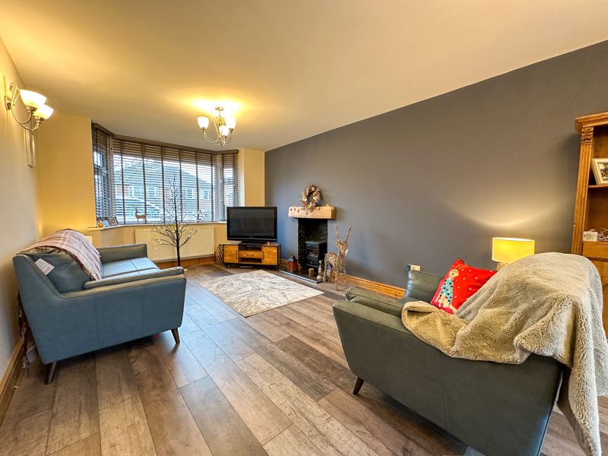

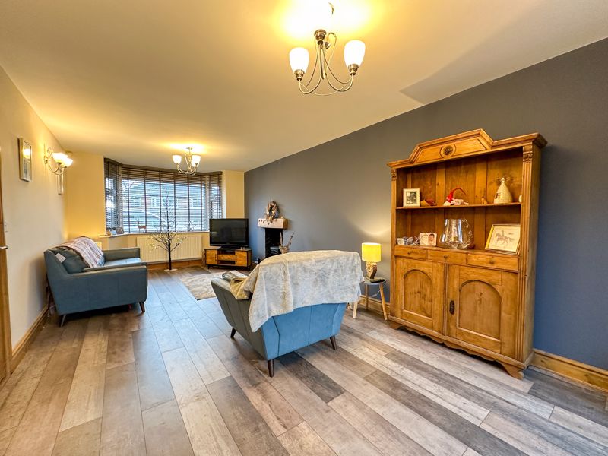
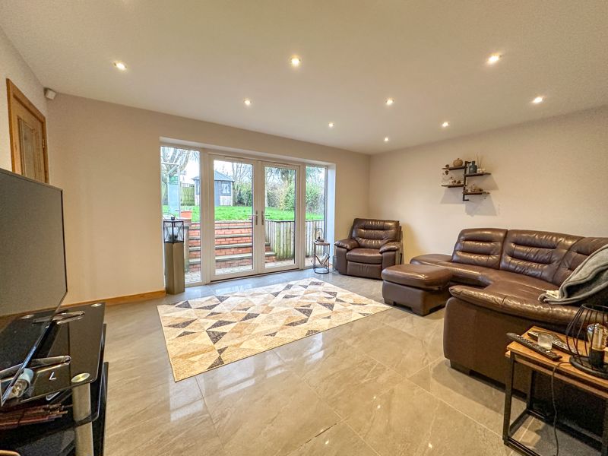
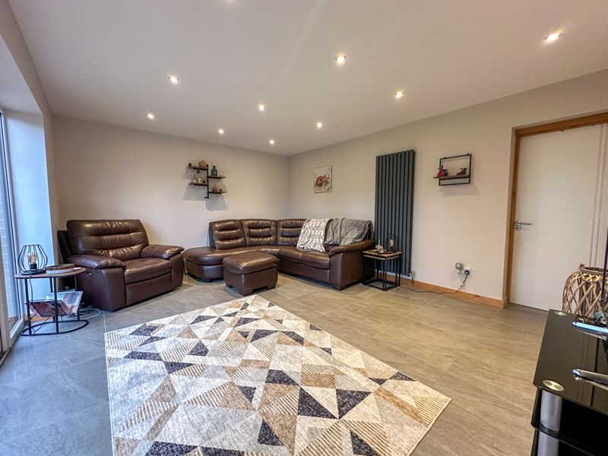
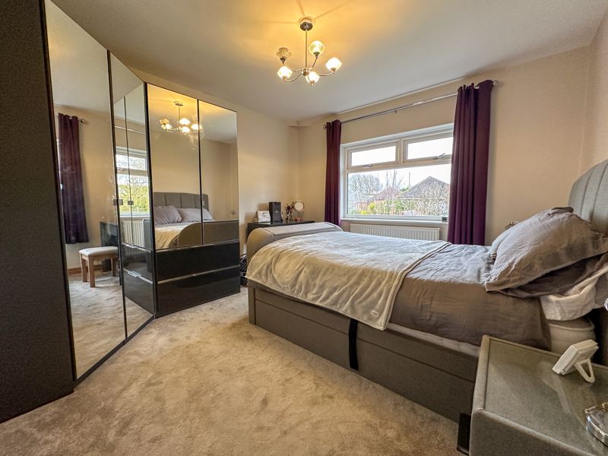


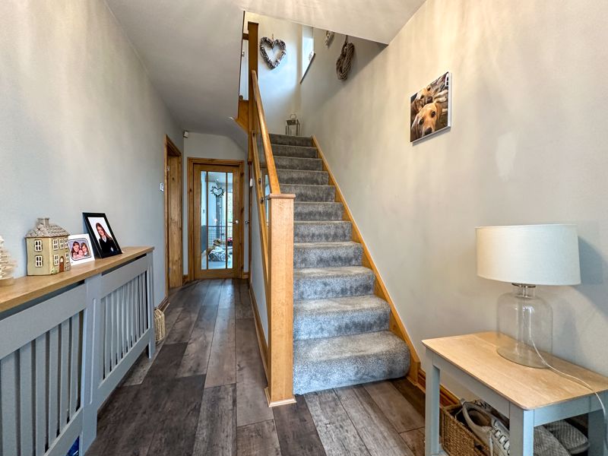
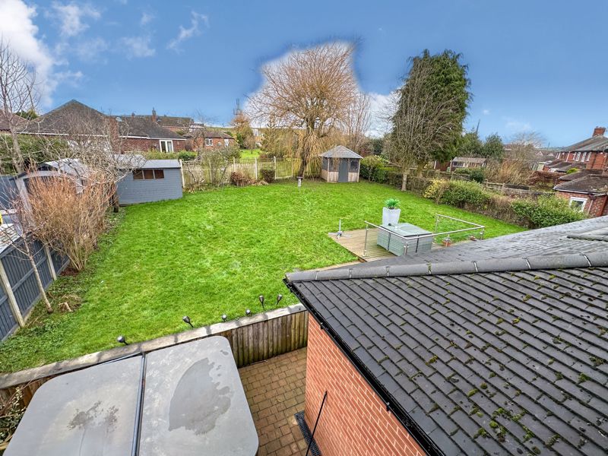
 Mortgage Calculator
Mortgage Calculator


Leek: 01538 372006 | Macclesfield: 01625 430044 | Auction Room: 01260 279858