Fitz Crescent Tytherington, Macclesfield £280,000
 3
3  1
1  2
2This three/four bedroom semi-detached home benefits from two bathrooms and is located on a popular cul-de-sac in a very convenient location, just around the corner from all the facilities at Tytherington shopping parade. The location is also very handy for the well-regarded local primary and secondary schools. The accommodation is clean and tidy and benefits from double glazing and gas central heating. In brief the property comprises; entrance vestibule, living room, dining room, fitted kitchen and ground floor bedroom/study with en-suite bathroom/shower room. To the first floor there are three well-proportioned bedrooms (the principal bedroom having fitted wardrobes) and a generous family bathroom, again having a white suite. Outside, to the rear, is a very pleasant garden which enjoys good screening and, to the front, there is a driveway providing off-road parking. This property is available to purchase with no onward chain. Viewing highly recommended.
Macclesfield SK10 2HX
Vestibule
Double glazed front door and window.
Living Room
15' 5'' x 11' 0'' Maximum measurements (4.69m x 3.35m)
Double glazed window to front. Radiator. Living flame gas fire, tiled hearth and surround with wood mantle over. T.V point. Sliding door to dining room. Folding door to stairs.
Dining Room
8' 10'' x 7' 9'' (2.70m x 2.37m)
Double glazed window to rear. Radiator.
Bedroom Four/Study
9' 3'' x 7' 9'' (2.83m x 2.36m)
Double glazed window to front. Radiator. Sliding door to en-suite.
En-suite
Panelled bath. Shower enclosure with electric shower. Vanity sink unit with storage under. Push button W.C. Cupboard housing Glow-Worm gas central heating boiler. Double glazed window.
Kitchen
10' 0'' x 7' 5'' (3.06m x 2.25m)
Fitted kitchen units to base and eye level. AEG induction hob. Electric oven. Extractor hood. Stainless steel circular sink unit with mixer tap and circular drainer. Plumbing for washing machine and dishwasher. Tiled splash backs. Double glazed door and window. Radiator.
Landing
Double glazed window to side. Loft hatch with pull down ladder and lighting.
Bedroom One
13' 7'' x 11' 2'' Maximum into wardrobes (4.15m x 3.41m)
Double glazed window to rear. Radiator. Fitted wardrobes. T.V point.
Bedroom Two
9' 10'' x 7' 11'' Maximum (3.0m x 2.42m)
Double glazed window to front. Radiator.
Bedroom Three
9' 10'' x 7' 11'' Into wardrobes (2.99m x 2.41m)
Double glazed window to front. Fitted wardrobe.
Bathroom
8' 0'' x 7' 7'' (2.44m x 2.32m)
Panelled bath. Pedestal wash basin. W.C. Part tiled walls. Double glazed window. Radiator.
Outside
The garden to the rear is mainly laid to lawn and has a patio area and fencing. There is also a garden shed. A good degree of privacy is enjoyed to the rear and there is gated side access and an outside water tap. To the front is a full-width parking area.
Macclesfield SK10 2HX
| Name | Location | Type | Distance |
|---|---|---|---|



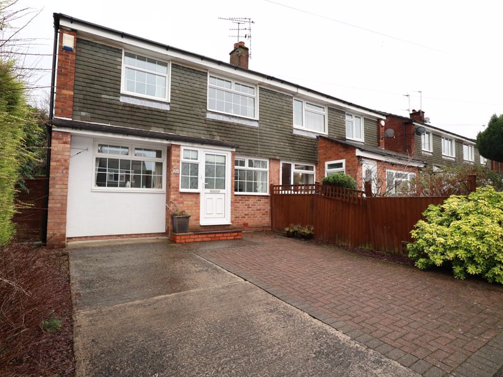
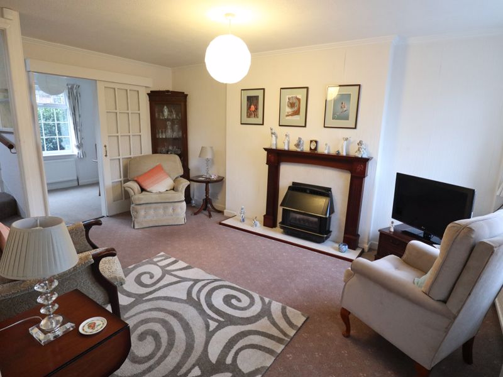

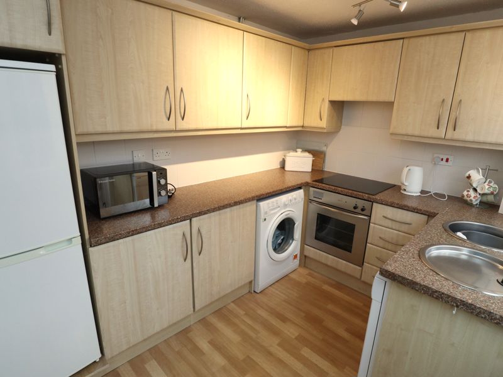
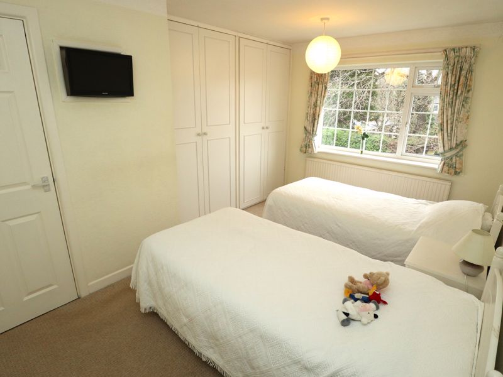
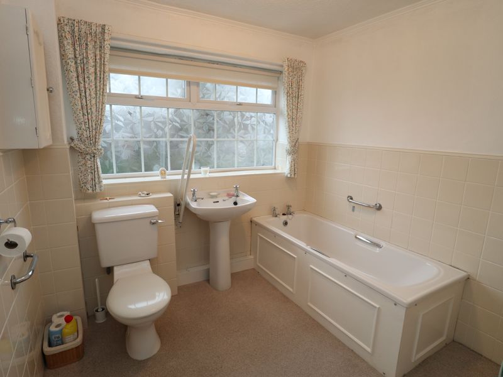
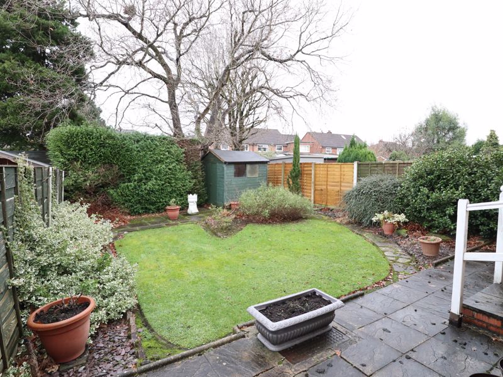
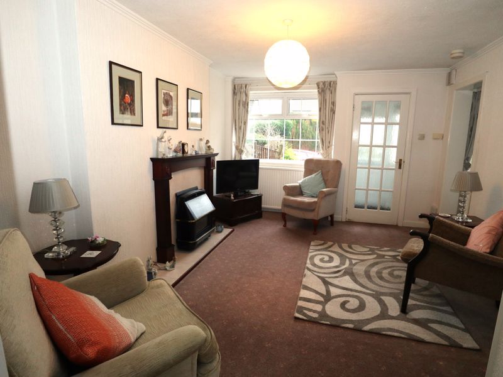
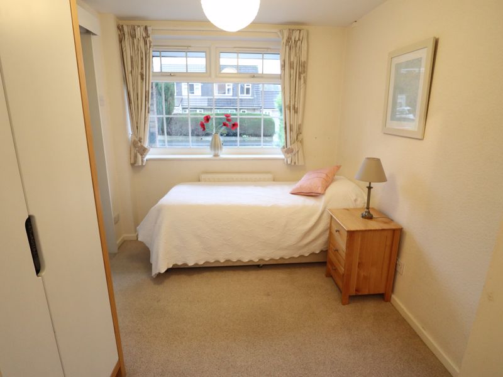
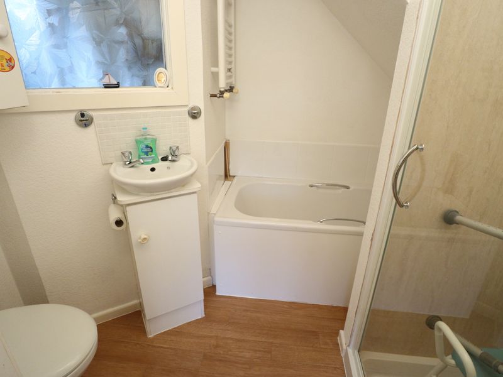
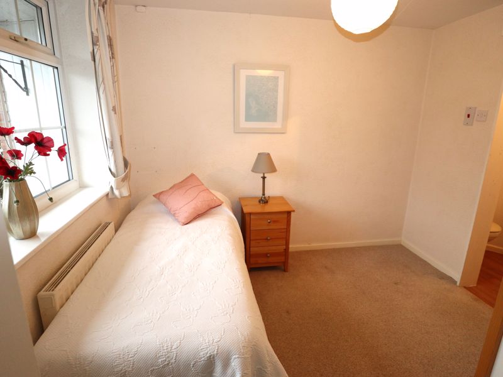
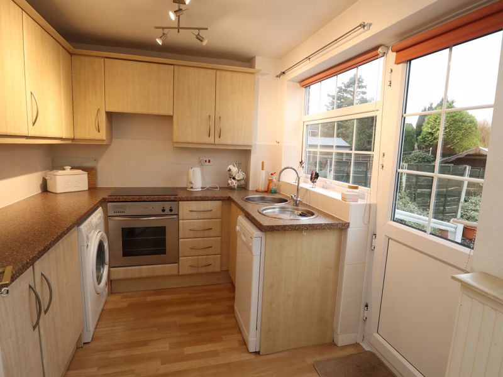
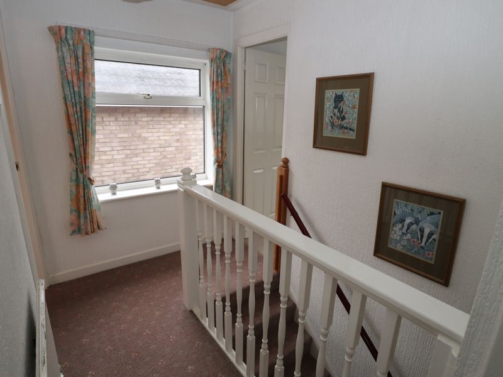
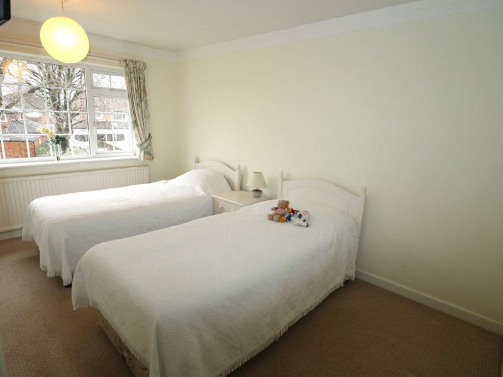
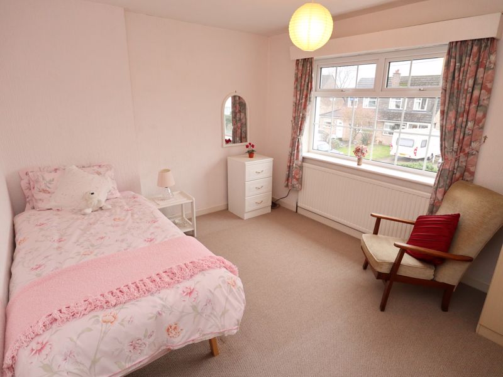
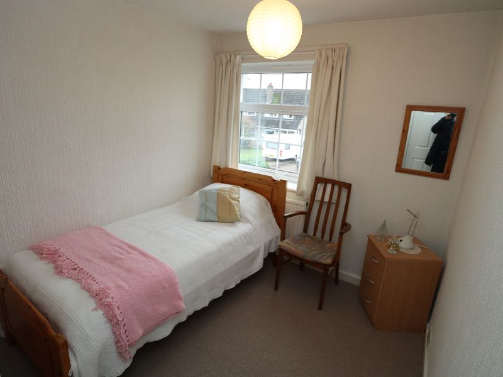
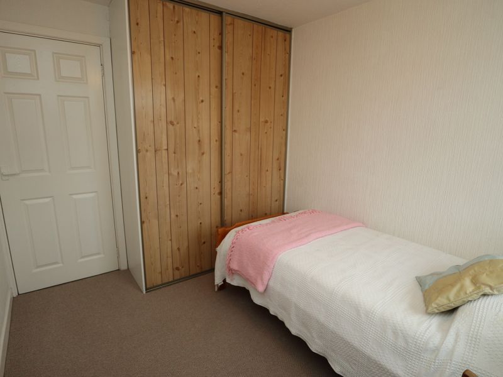
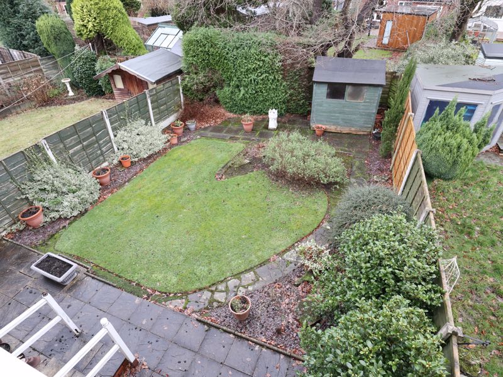
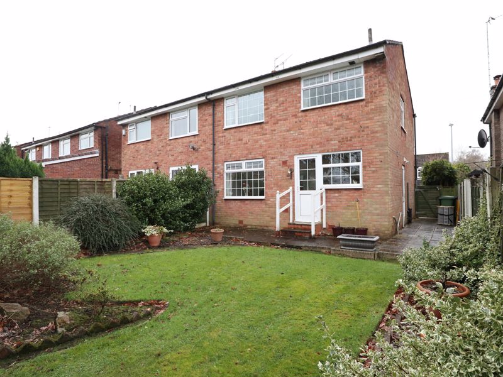
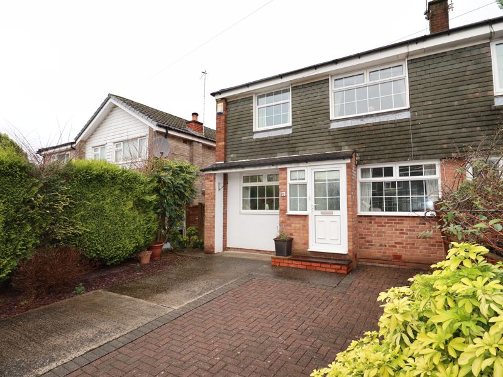
 Mortgage Calculator
Mortgage Calculator


Leek: 01538 372006 | Macclesfield: 01625 430044 | Auction Room: 01260 279858