Chestnut Drive, Congleton £250,000
 3
3  1
1  1
1- Three Bedroom Semi- Detached Home
- Superb Size Lounge And Defined Dining Area
- Fitted Kitchen With Integral Appliances
- Family Bathroom
- Great Size Rear Garden
- Open Views of Playing Fields
- Close To Local Amenities Of West Heath
- Fantastic & Popular Location
- No Chain
This three bedroom semi detached home offers a fantastic location set aside open playing fields which provides a wonderful rear outlook as well as immediate access. This extended home has superb ground floor accommodation with an improved extended rear open plan lounge and dining room which has French doors giving access to the substantial rear garden. There’s a delightful entrance hall on arrival which has bespoke built in understairs storage. The kitchen has modern units and a range of quality integral appliances including a Bosch double oven. To the first floor landing there are three bedrooms with the main bedroom having quality fitted wardrobes and an air conditioning unit. The rear bedrooms both take full advantage of those previously mentioned views over the open playing fields which are a particular feature of this family home. Externally there is a side driveway allowing plentiful parking with side access to the fantastic sized rear garden which adjoins the open playing fields. The generous sized lawns and patio are a welcomed addition to this family sized home. Located within a cul de sac location that gives immediate access to the recreational grounds all within a the much sought after location of West Heath with its range of amenities and good local schools nearby. Other benefits include solar panels which provide subsidised electricity. Offered for sale with no upward chain, a viewing appointment comes highly recommended.
Congleton CW12 4UA
Entrance Hall
Having a UPVC double glazed front entrance door with obscured glazed decorative panel, radiator, bespoke under stairs triple storage cupboards. Stairs giving access to 1st floor landing.
Kitchen
11' 11'' x 8' 5'' (3.63m x 2.57m)
Having a range of quality wall mounted cupboard and base units with complementary fitted gloss effect, work surface over. Range of quality integral appliances, including gas hob with extractor fan over & double Bosch electric oven and combination grill. Plumbing for washing machine, space for tumble dryer. Cupboard concealing, Worcester, Bosch, gas central heating boiler installed 2020. UPVC double glazed window to the front aspect, tiled splashback and under cupboard lighting, built in wine rack, tiled floor, cupboard concealing electric, consumer unit, UPVC double glazed side entrance door with glazed panel.
Defined Dining Area
22' 8'' x 14' 6'' (6.92m x 4.41m)
Extended open plan lounge & dining room, overall measurement 6.92 m x 4.41 m Dining Area 4.41 m x 3.64 m, Having feature stone fireplace with timber mantle and stone hearth with inset display shelving. Mock beam to ceiling, radiator. Opening into the lounge area
Lounge
14' 8'' x 9' 0'' (4.48m x 2.75m)
Having a wall mounted electric modern fire, UPVC double glazed patio doors giving access to the rear garden with full length panels and matching windows to side.
First Floor Landing
Having access to loft space. Airing cupboard housing hot water cylinder with shelving over.
Bedroom One
11' 3'' x 13' 7'' (3.43m x 4.14m) reducing 3.49
Having a range of quality fitted bedroom furniture, comprising of overhead storage with side wardrobes to bedframe, fitted wardrobes to sidewall with a part walk wardrobe & combination shelves and hanging rail. Mitsubishi air-conditioning unit, radiator, UPVC double glazed window to the front aspect.
Bedroom Two
8' 5'' x 9' 6'' (2.57m x 2.90m)
Having a UPVC double glazed window to the rear aspect overlooking the rear gardens and adjoining playing fields. Radiator.
Bedroom Three
9' 11'' x 5' 10'' (3.01m x 1.79m)
Having UPVC double glazed window to the rear aspect with views over the rear garden and adjoining playing fields. Radiator.
Bathroom
5' 8'' x 6' 5'' (1.73m x 1.95m)
Having a Jacuzzi style bath with central mixer tap with Triton electric shower over with glazed shower screen. Vanity wash hand basin with mixer tap over and storage beneath, low level WC, white heated towel, radiator. Part tiled walls, UPVC double glaze, obscured window to the side aspect, shaver point.
Externally
Externally there is a side driveway allowing off road parking with side access to the rear garden which is laid to lawn with an adjoining patio being of & of a generous and larger than average size. Offering a good degree of privacy adjoining open playing fields. Timber summerhouse.
Congleton CW12 4UA
| Name | Location | Type | Distance |
|---|---|---|---|




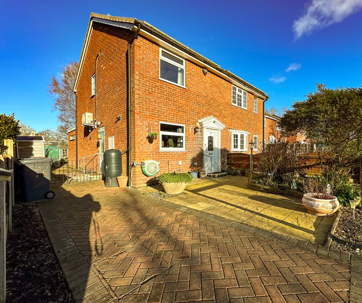
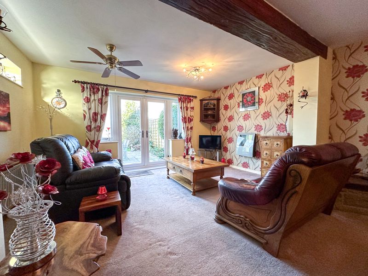
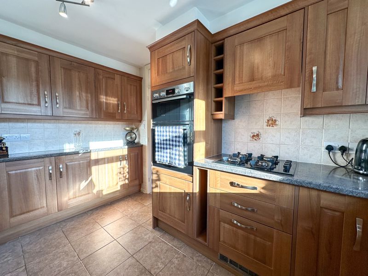
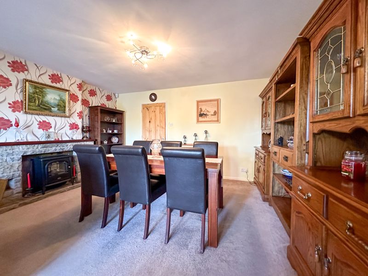
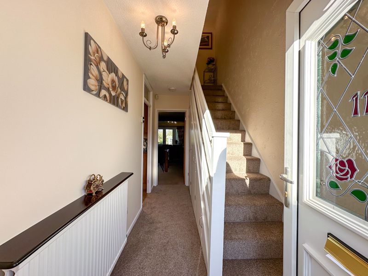
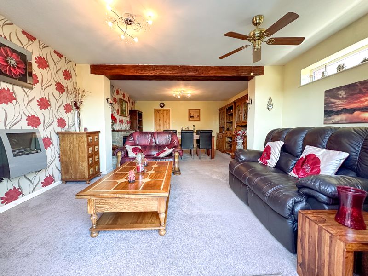
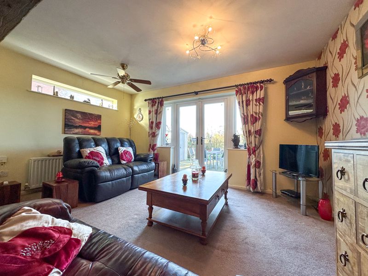
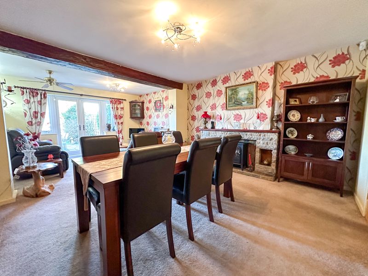
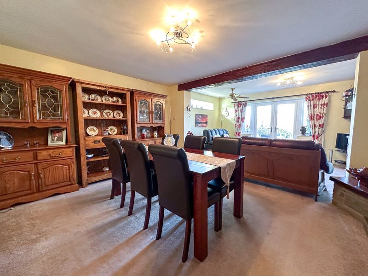
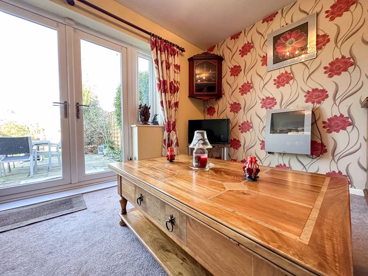
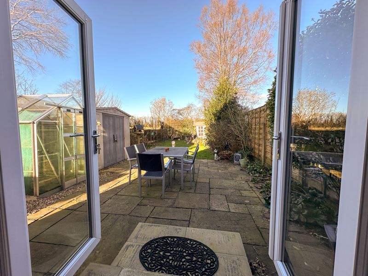
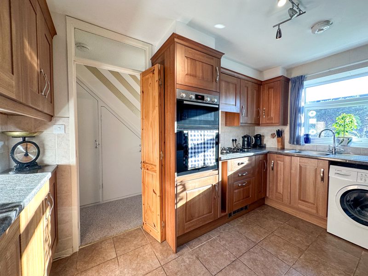
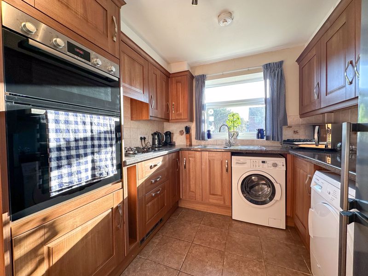
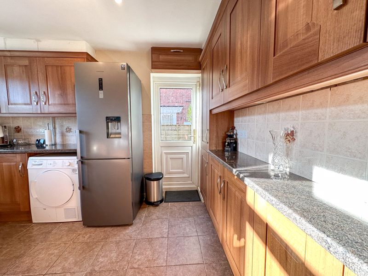
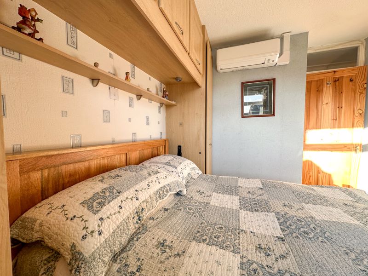
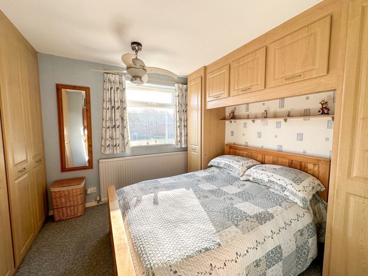
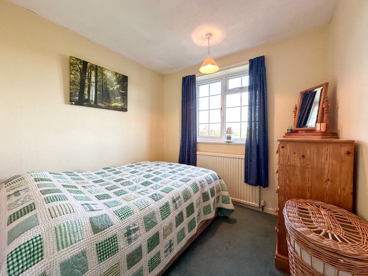
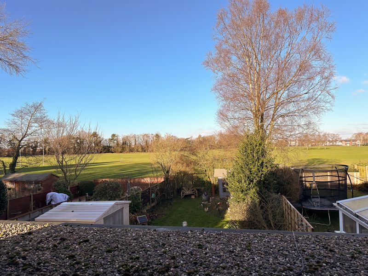
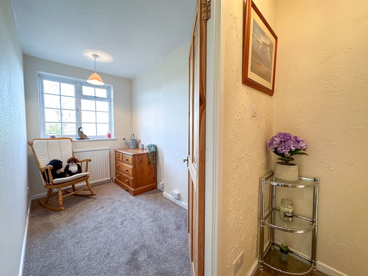
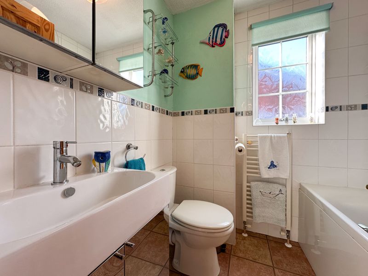
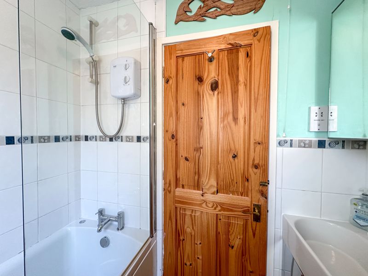
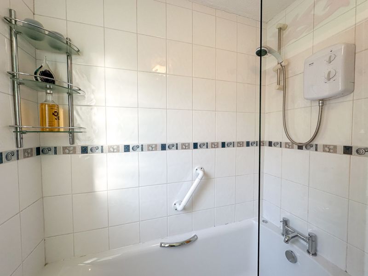
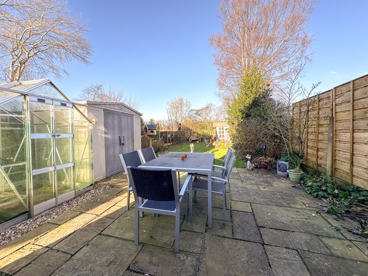
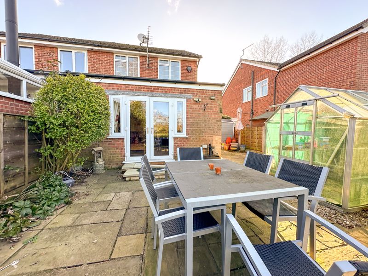
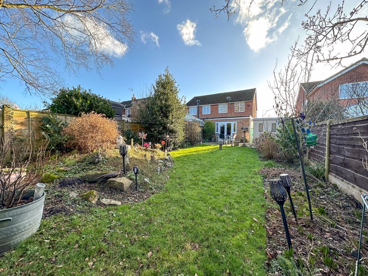
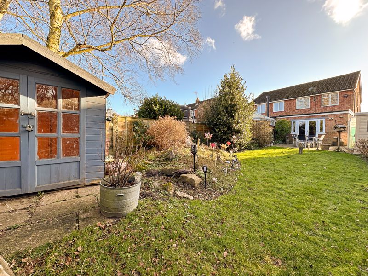
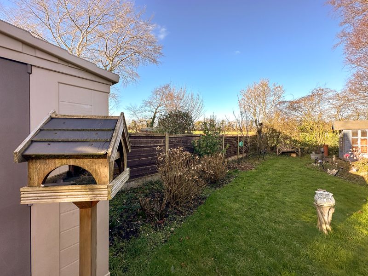
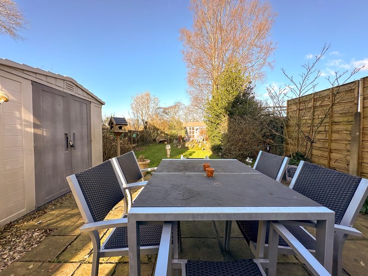
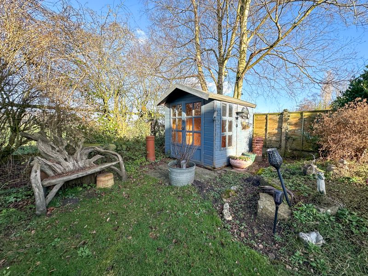
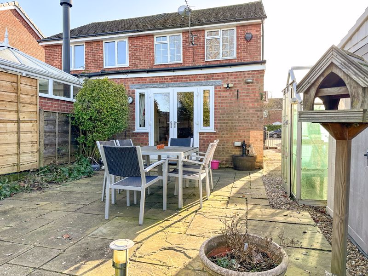
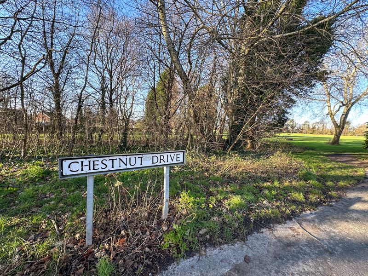
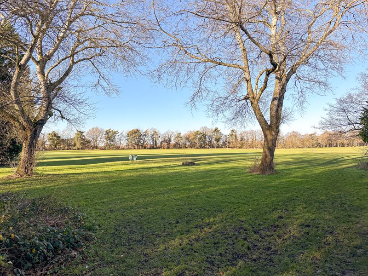
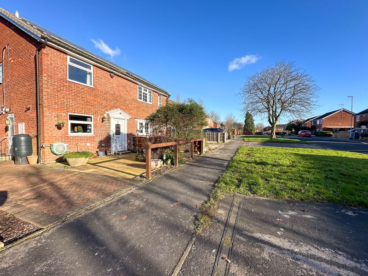
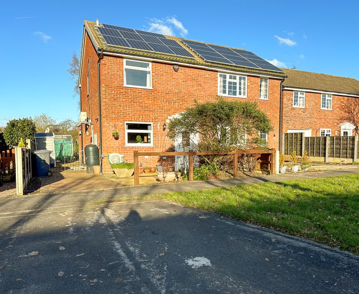
 Mortgage Calculator
Mortgage Calculator



Leek: 01538 372006 | Macclesfield: 01625 430044 | Auction Room: 01260 279858