1 Willow Drive Cheddleton, Leek Offers in Excess of £265,000
 3
3  2
2  1
1- St. Edwards Park Development
- Large sash windows
- Open aspect over communal gardens
- Three bedrooms
- Dressing room
- En-suite bathroom
- Two allocated parking spaces
- Includes window shutters
- Within parkland and woodland
- FREEHOLD (no ground rent payable)
This splendid three bedroom property is located within the popular St. Edwards Park development. Set within approximately 122 acres of park and woodland there are country walks on the doorstep and surrounding communal gardens. High ceilings and large sash windows add to the luxury of this home. Upon entering the property you are welcomed into the large hallway, here you will find the stairs to the first floor, a WC, storage cupboard and access to the kitchen and living / dining room. Adjacent to the hallway is the kitchen which comes well equipped with integral appliances that include an AEG induction hob, Smeg double oven, dishwasher and freezer. There is plenty of room to house an American style fridge freezer or a dining table. Onwards from the kitchen through double doors is the dual aspect, 30ft living / dining room complete with no less than 6 large sash windows that flood the room with light! This large space is perfect for family living and entertaining. To the first floor are three well-proportioned bedrooms with the main bedroom benefiting from four large sash windows, an en-suite bathroom and a dressing room. The family bathroom is also of a large size and has both a shower and a bath. The water tower can be seen from the front aspect of the property while views to the rear are of uninterrupted woodland, two allocated parking spaces are included. An early viewing of this delightful home is HIGHLY recommended to be fully appreciated. Note: Management fee approximately £2000 per annum.
Leek ST13 7FB
Ground Floor
Hallway
14' 5'' x 9' 7'' (4.39m x 2.93m)
Wood front door, electric radiator, staircase, storage cupboard.
WC
7' 8'' x 3' 3'' (2.34m x 1.00m)
Low level WC, wash hand basin, tiled splash back, electric radiator, extractor fan.
Kitchen
20' 3'' x 10' 11'' (6.17m x 3.34m)
2 x wood double glazed sash windows to the frontage, 1 x wood double glazed sash window to the side aspect, window shutters, range of units to the base and eye level, quartz style work tops, part tiled splash back, ceramic double sink, chrome mixer tap, AEG 4 ring induction hob, integral Smeg double oven, extractor hood, space and plumbing for a washing machine, integral dishwasher, integral freezer, space for an American style fridge freezer, ceiling extractor fan, double doors to the living room.
Living / Dining room
30' 10'' x 17' 1'' (9.39m x 5.21m) max measurement
5 x wood double glazed sash windows to the rear, 1 x wood double glazed sash window to the side aspect, window shutters, 3 x electric radiators, double doors from the kitchen, door from the hallway.
First Floor
Landing
Electric radiator.
Bedroom One
15' 5'' x 13' 5'' (4.71m x 4.08m) Max measurement
4 x wood double glazed sash windows to the rear, window shutters, electric radiator.
En-suite
8' 6'' x 8' 0'' (2.60m x 2.43m) max measurement
Wood double glazed sash window, window shutters, shower enclosure, electric shower, pedestal wash hand basin, chrome taps, low level WC, part tiled, electric radiator, storage cupboard, shaver point, extractor fan.
Dressing Room
7' 7'' x 5' 11'' (2.32m x 1.80m)
Wood double glazed sash window to the side aspect, window shutters, electric radiator.
Bedroom Two
14' 7'' x 12' 10'' (4.45m x 3.92m) Max measurement
1 x wood double glazed sash window to the front aspect, 1 x wood double glazed sash window to the side aspect, window shutters, electric radiator.
Bedroom Three
10' 8'' x 9' 4'' (3.26m x 2.85m)
Wood double glazed sash window to the frontage, window shutter, electric radiator.
Family Bathroom
10' 5'' x 10' 8'' (3.18m x 3.25m) max measurement
Wood double glazed sash window to the frontage, window shutters, shower enclosure, electric shower, panel bath, chrome mixer tap and handheld shower, pedestal wash hand basin, chrome taps, low level WC, part tiled, electric radiator.
Externally
2 x allocated parking spaces.
Leek ST13 7FB
Please complete the form below to request a viewing for this property. We will review your request and respond to you as soon as possible. Please add any additional notes or comments that we will need to know about your request.
Leek ST13 7FB
| Name | Location | Type | Distance |
|---|---|---|---|



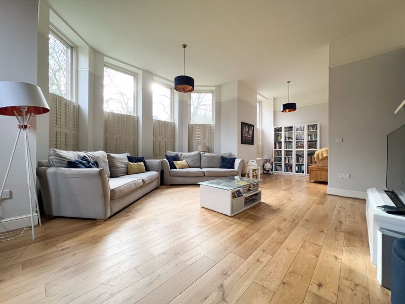
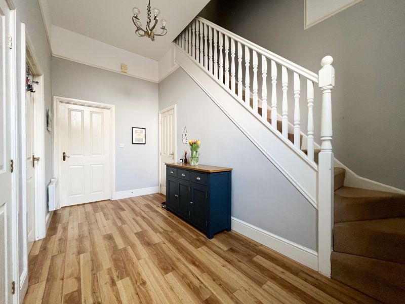
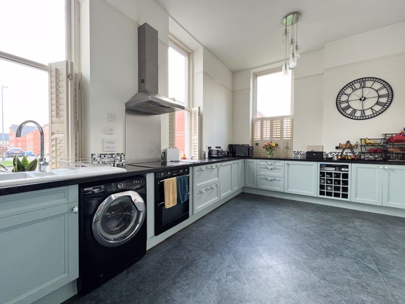
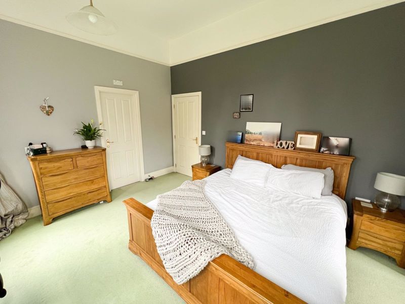

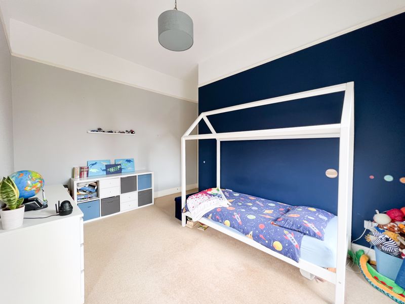
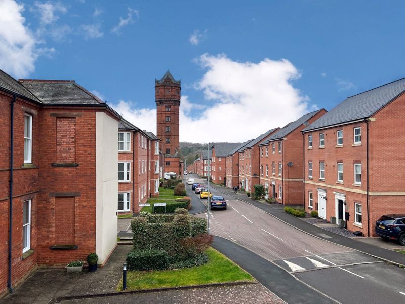
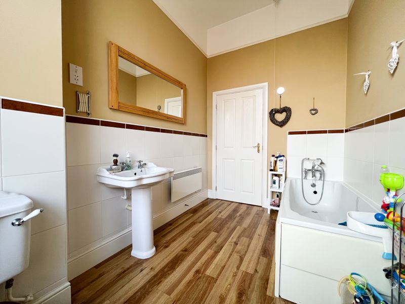
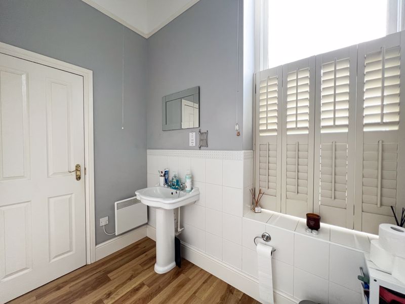
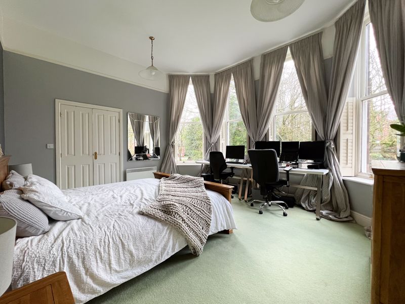
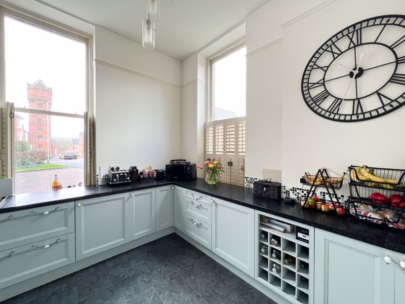
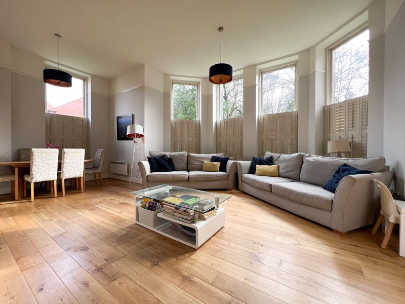
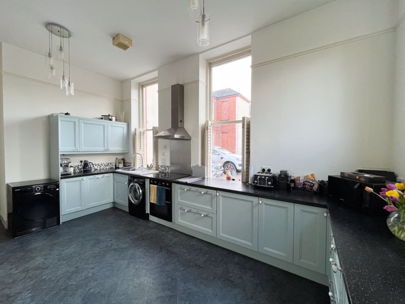
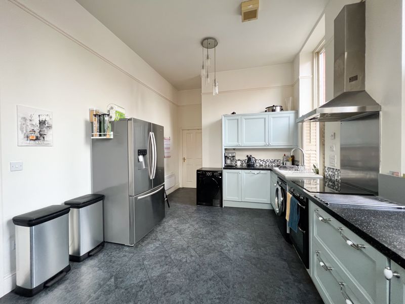
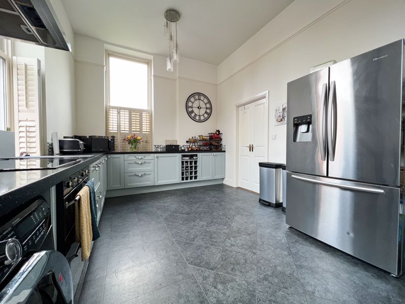
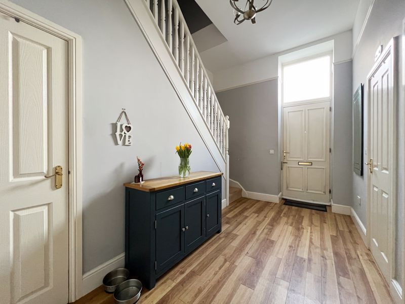

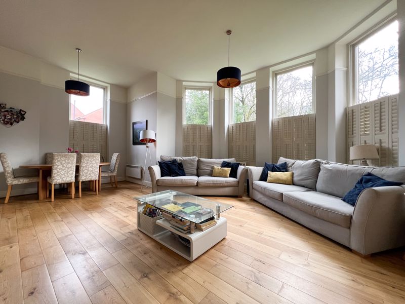
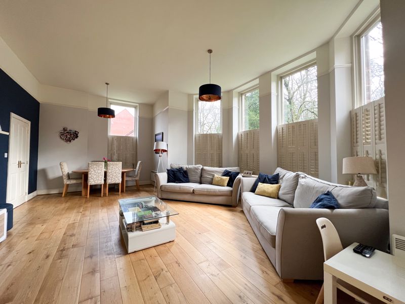
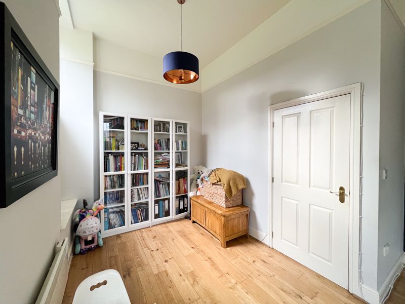
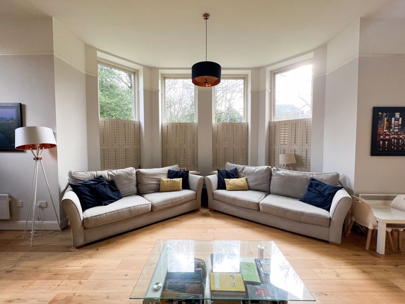

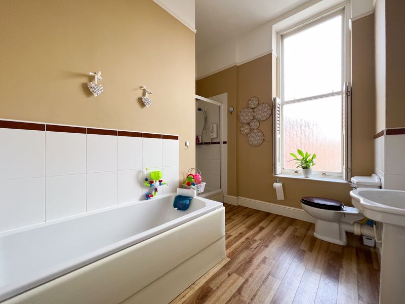




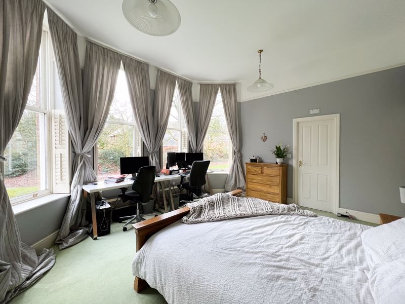
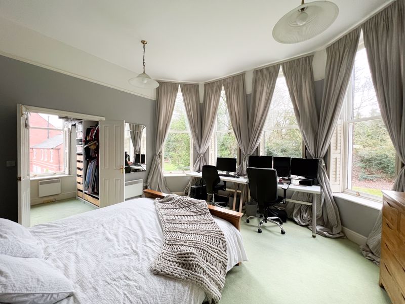
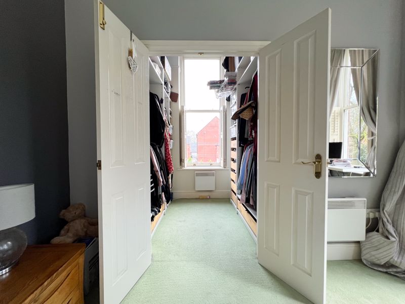
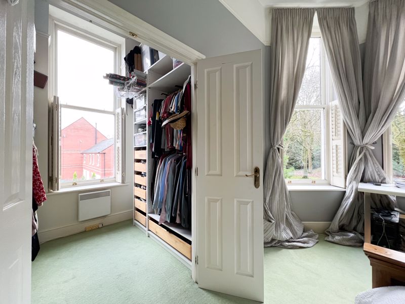

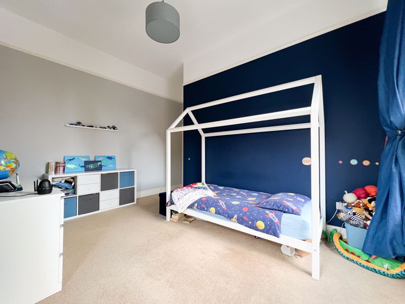

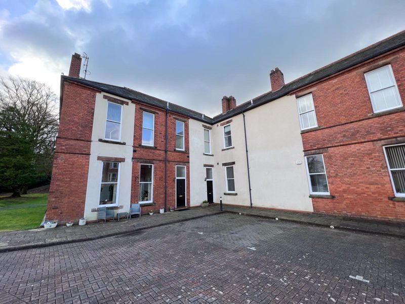
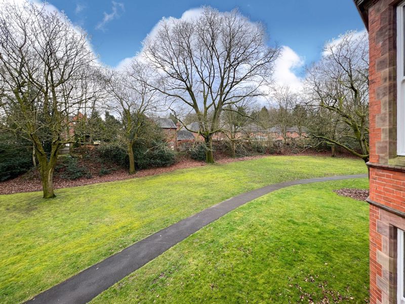
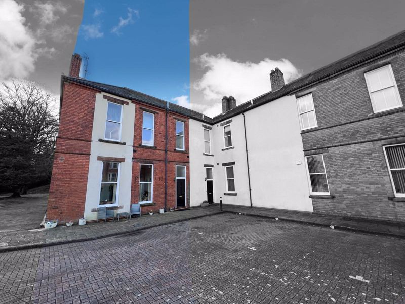
 Mortgage Calculator
Mortgage Calculator


Leek: 01538 372006 | Macclesfield: 01625 430044 | Auction Room: 01260 279858