Gaskell Road Bucknall, Stoke-On-Trent Offers in Excess of £200,000
 3
3  1
1  2
2- Semi detached property
- Corner plot
- 24ft living / dining room
- Driveway & garage
- Quiet location
- Downstairs WC
- 3 bedrooms
- Low maintenance gardens
- NO CHAIN!!!
This three bedroom semi-detached family home is situated on a corner plot in a popular residential area. The property features a 24ft living / dining room, low maintenance gardens and a double driveway. You are welcomed into the property via the porch which leads to the hallway, here you will find the stairs to the first floor. Adjacent to the hallway is the dual aspect, 24ft living / dining room which is perfect for family living and entertaining. Next is the breakfast room which has a useful larder cupboard and a large window to bring in the morning sun. Beyond the breakfast room is the kitchen which is equipped with a range of units to the base and eye level, has space and plumbing for a washing machine and a large window overlooking the rear garden. The rear hallway houses a WC, store cupboard and composite door to the side of the property. To the first floor are three well-proportioned bedrooms, a light and airy landing with access to the fully boarded loft and a shower room which has a contemporary design. The separate WC completes the first floor. Externally the frontage has a low maintenance gravelled area, with a further gravelled area and circular patio to the side of the property. The side aspect also has a flagged driveway suitable for two cars and a detached garage with an electric roller door. The rear garden has been flagged to complete the low maintenance gardens. A viewing is highly recommended to appreciate this home’s quiet location, versatile living space and low maintenance gardens.
Stoke-On-Trent ST2 9DW
Ground Floor
Porch
UPVC double glazed sliding door to the frontage.
Entrance Hallway
UPVC double glazed door to the frontage, UPVC double glazed window to the frontage, radiator, stairs to the first floor.
Living / Dining Room
24' 5'' x 11' 6'' (7.43m x 3.50m)
UPVC double glazed window to the frontage, UPVC double glazed window to the rear, living flame gas fire, marble effect surround, wood effect mantle, 2 x radiators.
Breakfast Room
12' 0'' x 8' 4'' (3.66m x 2.54m)
UPVC double glazed window to the side aspect, under stairs larder cupboard, radiator.
Kitchen
8' 6'' x 7' 10'' (2.58m x 2.38m)
UPVC double glazed window to the rear, range of units to the base and eye level, radiator, space and plumbing for a washing machine, space for a free standing cooker, extractor fan, stainless steel sink, chrome mixer tap, tiled splash back.
Rear Hallway
Composite double glazed door to the side aspect, WC, store cupboard.
WC
5' 5'' x 2' 6'' (1.65m x 0.76m)
UPVC double glazed window to the side aspect, low level WC, pedestal wash hand basin, fully tiled, extractor fan.
First Floor
Landing
UPVC double glazed window to the side aspect, loft access.
Shower Room
6' 0'' x 7' 1'' (1.84m x 2.15m)
UPVC double glazed window to the rear, quadrant shower enclosure, chrome shower, chrome wall mounted taps, pedestal wash hand basin, chrome mixer tap, radiator, built in cupboard housing Baxi boiler.
WC
UPVC double glazed window to the side aspect, low level WC, part tiled.
Bedroom One
11' 7'' x 11' 5'' (3.53m x 3.48m)
UPVC double glazed window to the frontage, built in wardrobes, radiator.
Bedroom Two
11' 7'' x 10' 11'' (3.53m x 3.34m)
UPVC double glazed window to the rear, built in wardrobes, radiator.
Bedroom Three
7' 9'' x 7' 0'' (2.37m x 2.13m)
UPVC double glazed window to the frontage, built in wardrobe, radiator.
Loft
Fully boarded, light, ladder.
Externally
To the frontage, hedged boundary, gravelled area. To the side aspect, circular flagged patio area, gravelled area, flagged driveway, parking for 2 cars, garage. Garage, electric roller door, power and light. To the rear, flagged area, fenced boundary.
Stoke-On-Trent ST2 9DW
| Name | Location | Type | Distance |
|---|---|---|---|



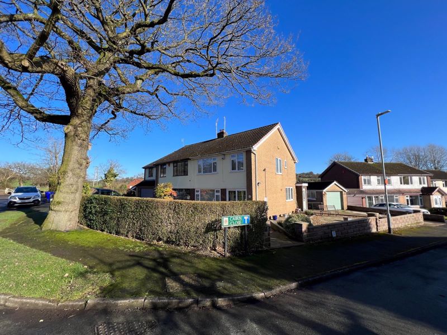
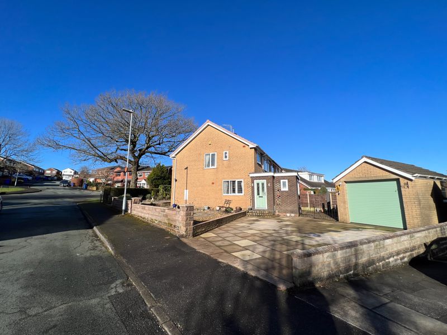
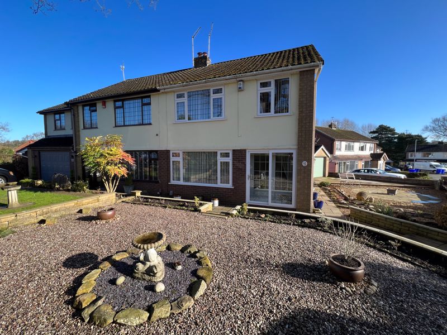
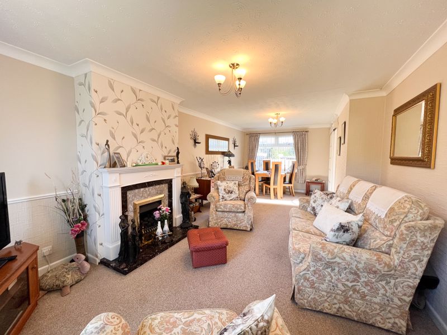
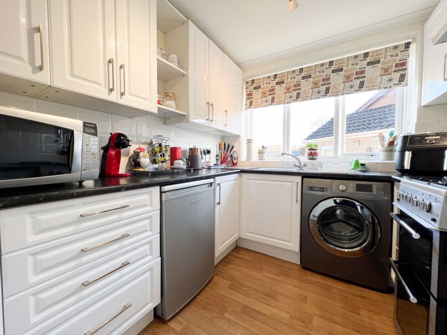
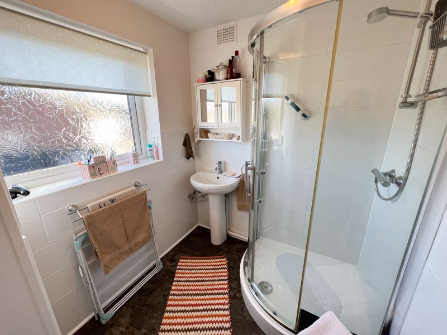
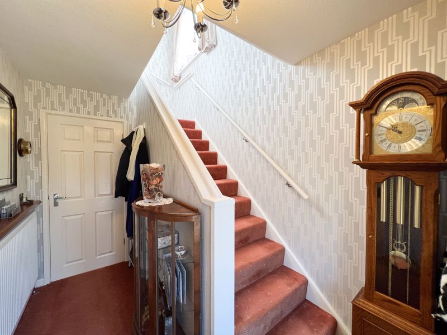
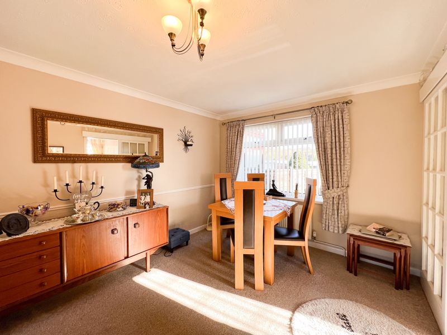
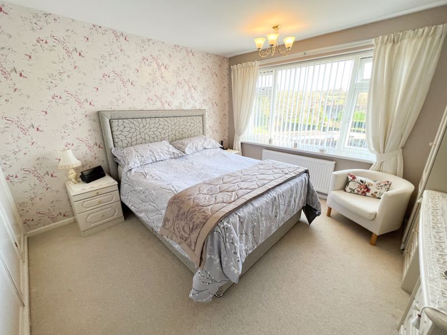
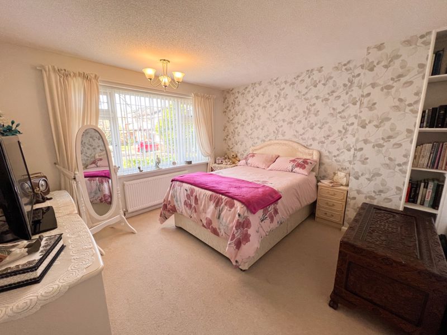
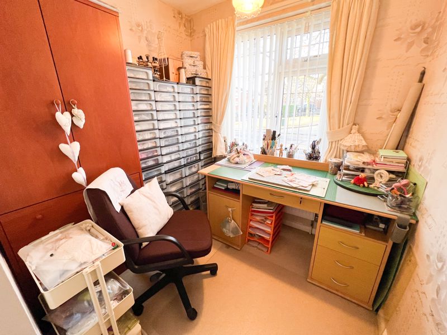
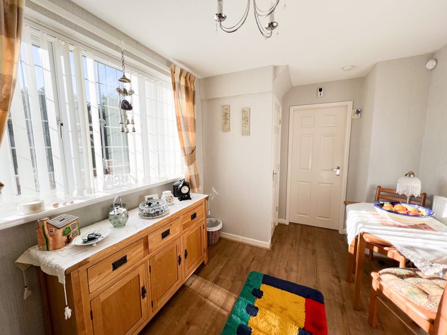
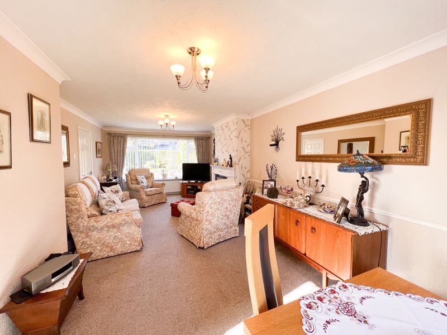
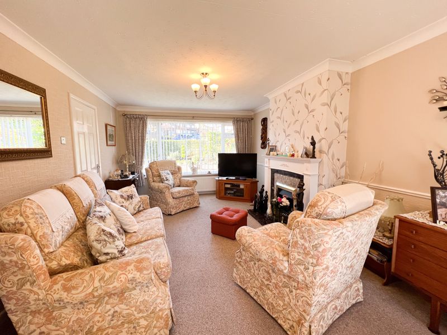
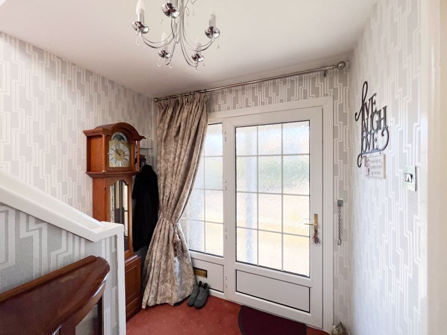
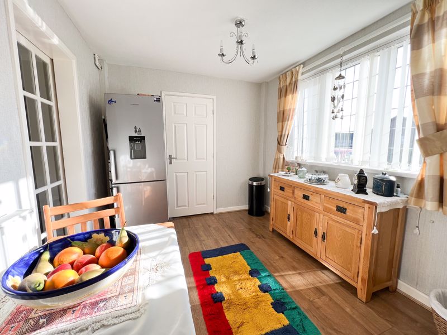
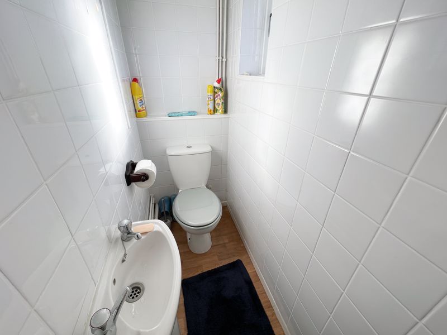
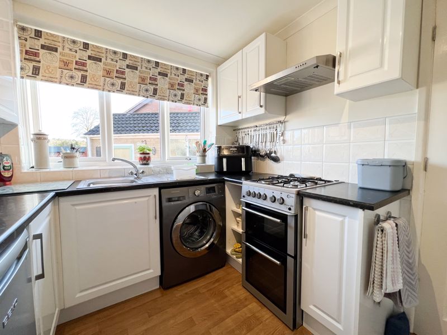
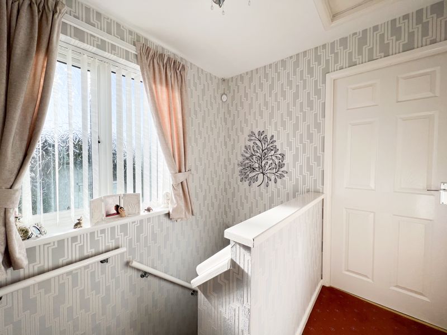
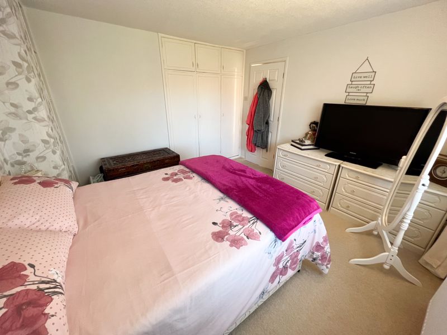
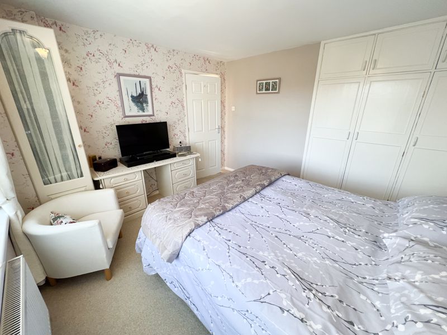
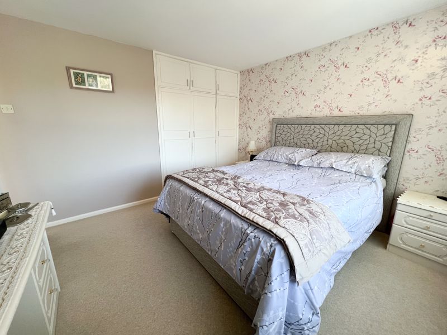
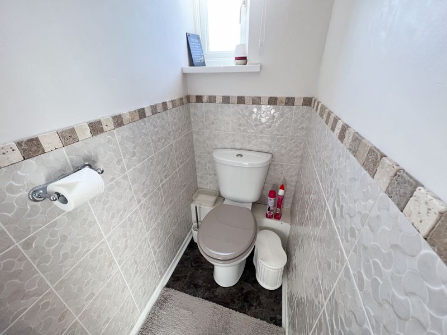
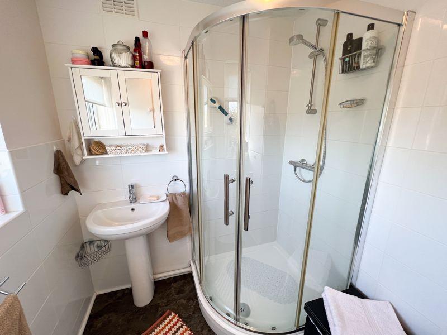
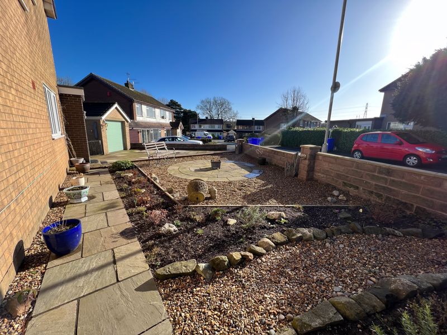
 Mortgage Calculator
Mortgage Calculator


Leek: 01538 372006 | Macclesfield: 01625 430044 | Auction Room: 01260 279858