Stanley Road Hartshill, Stoke-On-Trent Offers in Excess of £160,000
 3
3  1
1  2
2- Ideal for first time buyers
- Immaculate property
- Finished to a high standard
- 3 bedrooms
- Open plan feel
- Freestanding slipper bath
- Close to the local hospital
This immaculate three bedroom terraced home has an open plan feel, contemporary kitchen and luxurious bathroom. You're welcomed into the property through the hallway which has stunning Minton style floor tiles. The dining room continues the tiled floor theme and has the welcome addition of two large built in storage cupboards that flank the traditional style fireplace. Moving through into the living room there is an understairs storage cupboard, access to the first floor and kitchen. French doors open onto the outdoor space. The kitchen has a range of units fitted to the base and eye level, solid oak worktops and breakfast bar, stainless steel double sink with mixer spray tap, ceramic hob and integral cooker. Beyond the kitchen is a utility area which continues the solid oak worktop and has space and plumbing for a washing machine. A sliding doors reveals the bathroom which has the luxury of not only a freestanding slipper bath but also a drencher shower with glass panel. To the first floor are three well proportioned bedrooms with bedroom three currently being used as a dressing room. Externally to the rear is a flagged garden with gravelled seating area. A viewing of this property is highly recommended to appreciate this home’s open plan feel, contemporary kitchen and bathroom along with a high standard finish throughout.
Stoke-On-Trent ST4 7PW
Ground Floor
Hallway
3' 2'' x 11' 7'' (.97m x 3.54m)
UPVC double glazed door to the frontage, tiled floor.
Dining Room
7' 10'' x 11' 4'' (2.40m x 3.46m)
UPVC double glazed window to the frontage, 2 x built in storage cupboards, open fire with surround and hearth, anthracite designer radiator.
Under Stair Storage
Built in cupboard with drawers.
Sitting Room
11' 7'' x 12' 5'' (3.52m x 3.78m)
UPVC double glazed French doors to the rear, anthracite designer radiator, access to the first floor.
Kitchen/Breakfast Room
6' 2'' x 11' 5'' (1.87m x 3.49m)
UPVC double glazed window to the side aspect, range of units to the base and eye level, ceramic hob, integral microwave, integral oven, solid oak worktops, stainless steel double sink, chrome mixer spray tap, breakfast bar, pendant lights.
Utility room
6' 3'' x 3' 8'' (1.90m x 1.13m)
UPVC double glazed door to the side aspect, solid oak worktop, space and plumbing for a washing machine.
Bathroom
5' 8'' x 8' 8'' (1.73m x 2.65m)
UPVC double glazed window to the side aspect, freestanding slipper bath, matt gold floor mounted mixer tap with handheld shower attachment, wall hung WC, vanity wash hand basin, gold and black mixer tap, drencher shower, black hand held shower and wall mounted taps, extractor fan, heated towel rail, part tiled, sliding door.
First Floor
Bedroom One
11' 7'' x 11' 3'' (3.53m x 3.43m)
UPVC double glazed window to the frontage, horizontal designer radiator, panelled wall.
Bedroom Two
8' 1'' x 15' 8'' (2.46m x 4.77m)
UPVC double glazed window to the rear, horizontal designer radiator.
Bedroom Three
6' 3'' x 11' 7'' (1.90m x 3.52m)
UPVC double glazed window to the rear, horizontal designer radiator.
Externally
To the rear, seated area laid to gravel, walled boundary, gated access.
Stoke-On-Trent ST4 7PW
| Name | Location | Type | Distance |
|---|---|---|---|



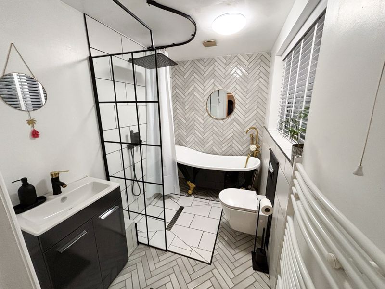
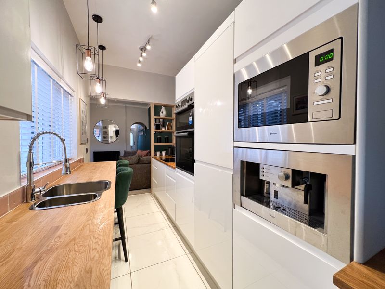
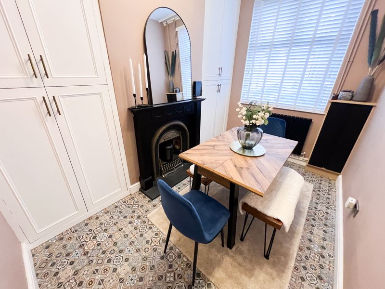
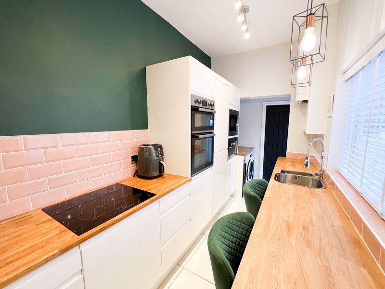
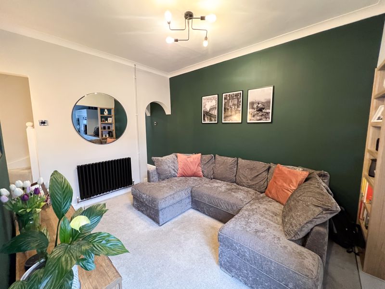
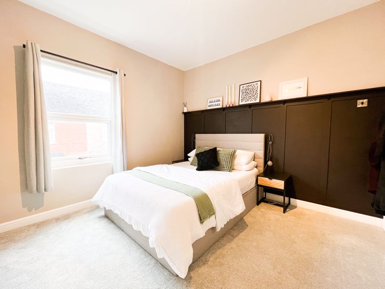
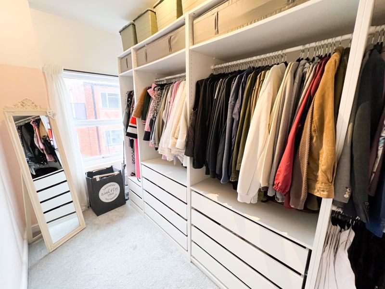
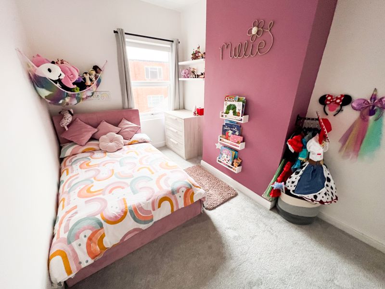
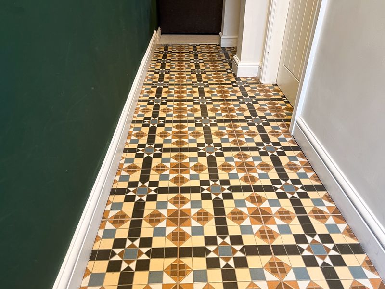
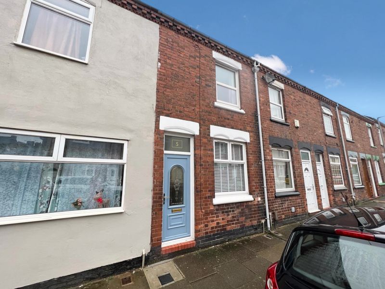
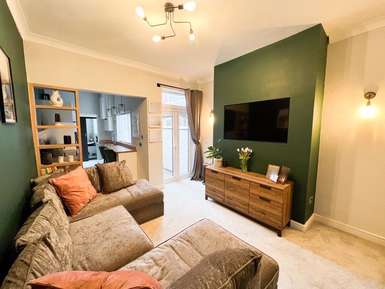
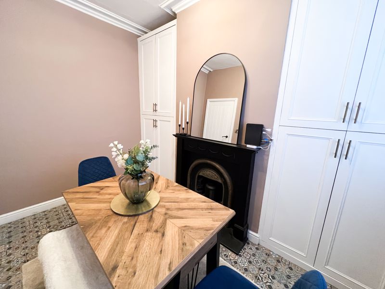
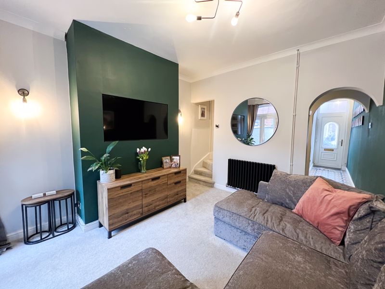
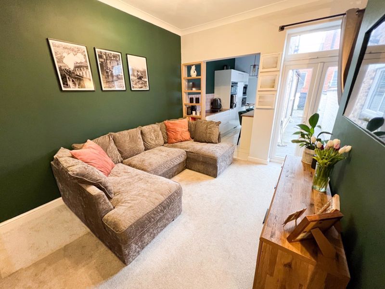
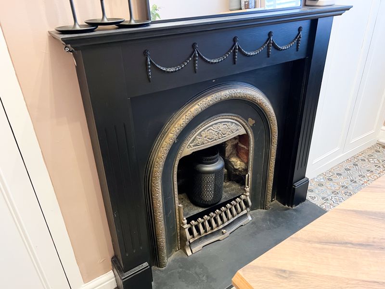
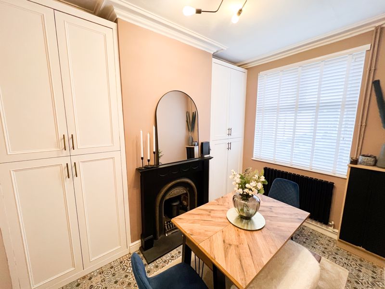
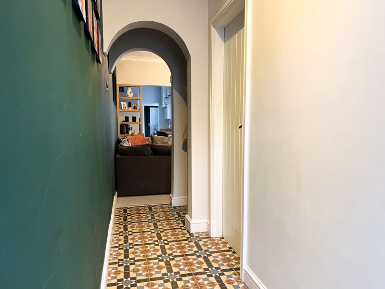
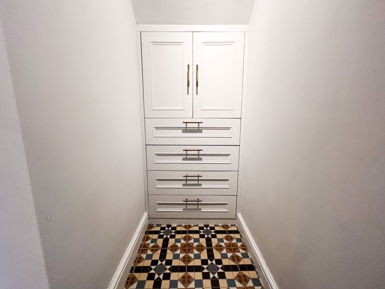
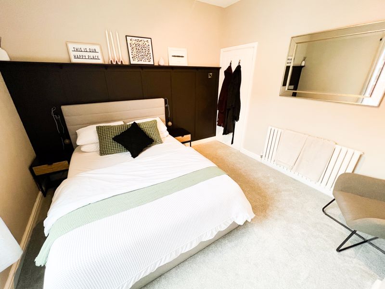
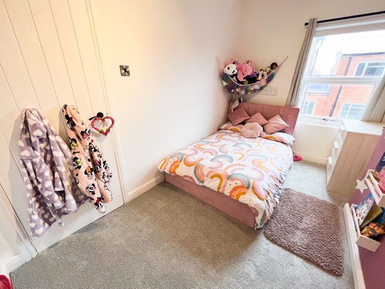
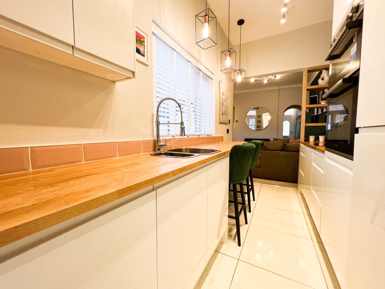
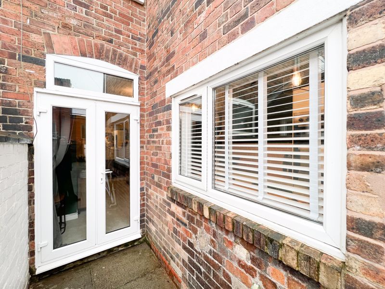
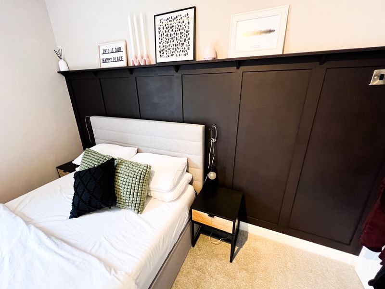
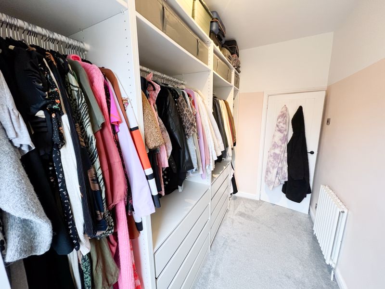
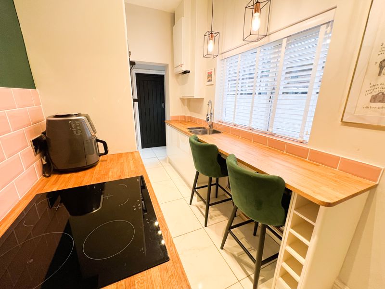
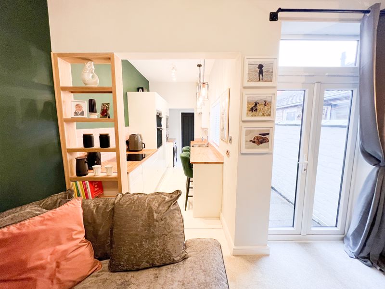
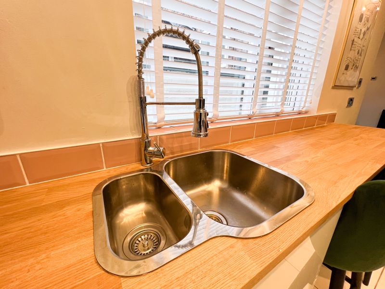
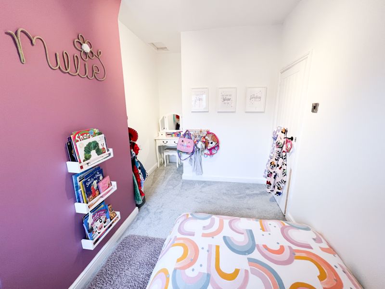
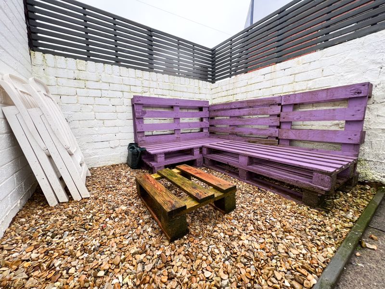
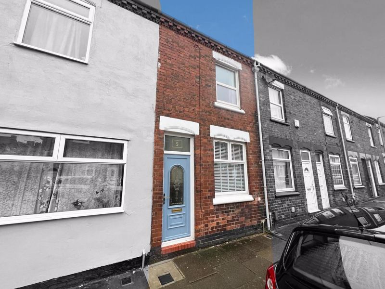
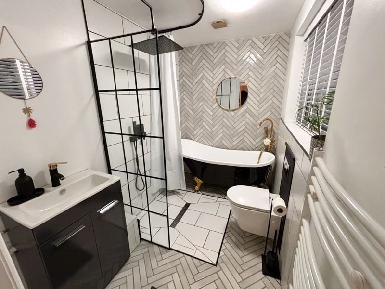
 Mortgage Calculator
Mortgage Calculator


Leek: 01538 372006 | Macclesfield: 01625 430044 | Auction Room: 01260 279858