Eldon Road, Macclesfield £275,000
 3
3  1
1  2
2- Highly attractive detached house!
- Excellent location
- Close to Fallibroome
- Two reception rooms
- Three bedrooms
- Driveway
- Pleasant garden
- No chain
A very rare opportunity to acquire a detached residence at this price level! The property, enjoys a prime location on this particularly sought after development, which is convenient for popular local schools (including Fallibroome Academy), Macclesfield hospital and the local shopping facilities at Broken Cross. This highly attractive home was built by Messrs. Jones Homes and offers the following accommodation; entrance vestibule, living room and separate dining room, which opens through to the kitchen. To the first floor, an attractive landing area provides access into the three bedrooms and the family bathroom. The windows are double glazed and the property is warmed by a combination gas central heating system. Outside, there is a pleasant garden with a lawn and a patio area and, off-road parking is provided to the side of the house. For sale with no onward chain - viewing is highly recommended to avoid disappointment.
Macclesfield SK10 3SA
Entrance Vestibule
Radiator. Double glazed front door. Half moon window over. Meter cupboard. Laminate flooring.
Living Room
14' 2'' x 13' 3'' into stairs (4.31m x 4.05m)
Radiator. Double glazed windows to front and rear. Open plan staircase. Ornate fireplace and hearth. Radiator. Double glazed bow window to front. Under-stairs storage cupboard.
Dining Room
10' 4'' x 9' 5'' (3.14m x 2.88m)
Double glazed bow window. Laminate floor. Archway to kitchen. Radiator.
Kitchen
10' 4'' x 6' 7'' (3.14m x 2.0m)
Fitted kitchen units to base and eye level. Sink unit with mixer tap. Plumbing for washing machine. "Ideal" combination gas central heating boiler. Tiled splash backs. Double glazed window and door.
Landing
Double glazed window to rear.
Bedroom One
10' 4'' x 8' 4'' plus storage (3.15m x 2.55m)
Double glazed window to front. Radiator. Built-in wardrobe.
Bedroom Two
10' 1'' x 8' 1'' plus storage (3.08m x 2.47m)
Double glazed window to front. Radiator. Laminate floor.
Bedroom Three
7' 3'' x 5' 9'' (2.2m x 1.75m)
Double glazed window to rear. Radiator. Laminate floor.
Bathroom
7' 2'' x 5' 5'' (2.19m x 1.65m)
Panel bath with mixer shower over. Part tiled walls. Pedestal wash basin. W.C. Radiator. Double glazed window to rear.
Outside
To the rear is a fenced and walled garden with a lawn and patio area. There is also a garden shed, a garden tap and access to the driveway. The driveway is located to the side of the property. To the front there is a Small lawned area.
Macclesfield SK10 3SA
| Name | Location | Type | Distance |
|---|---|---|---|



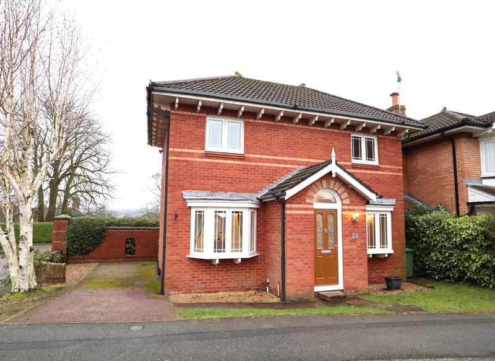
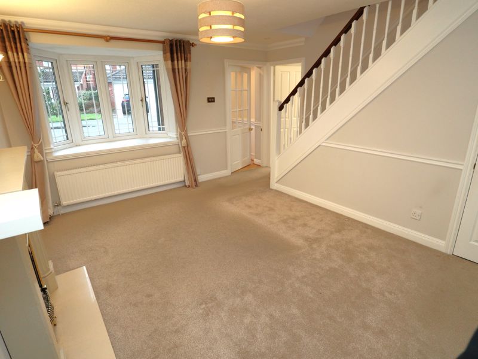
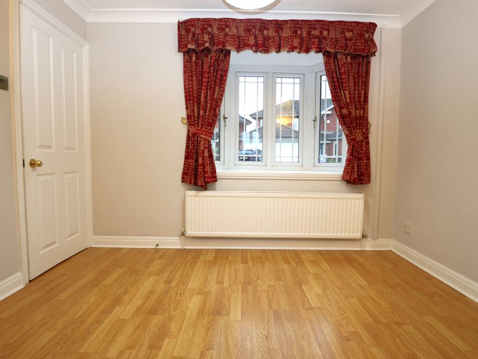
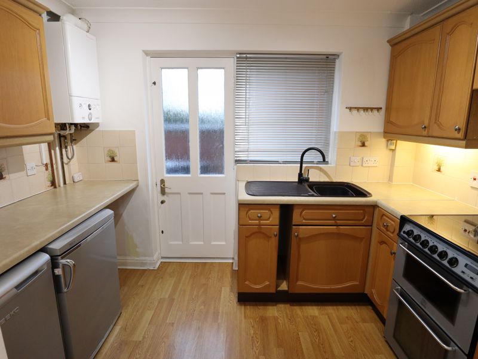
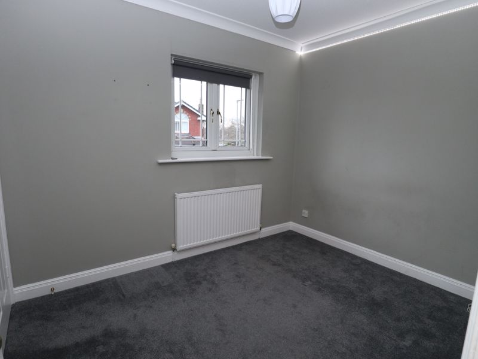
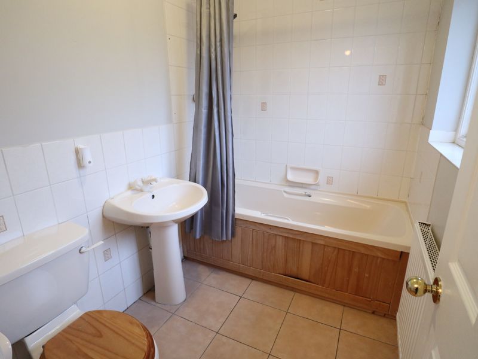
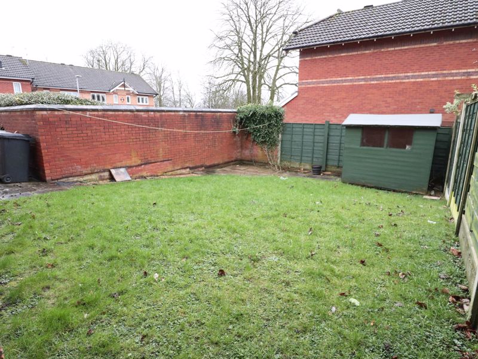
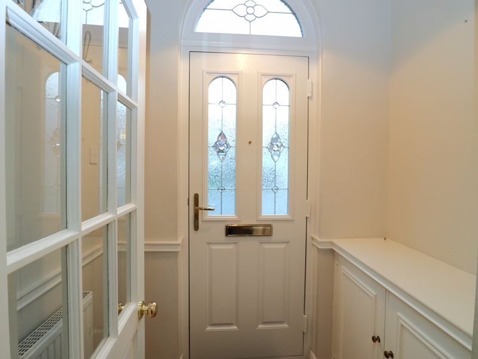
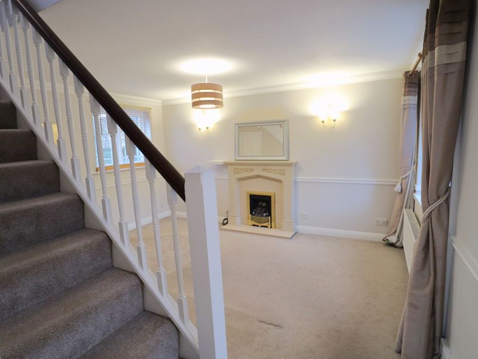
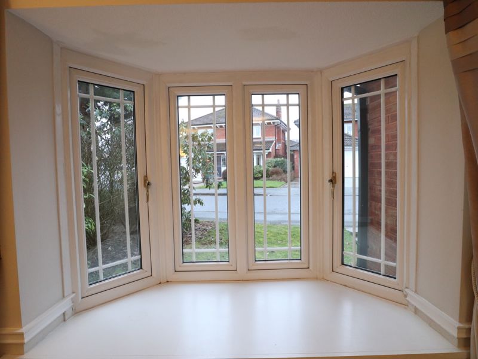
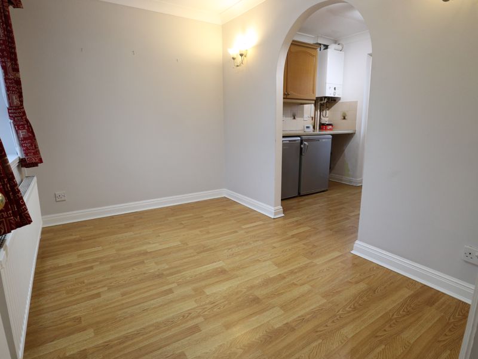
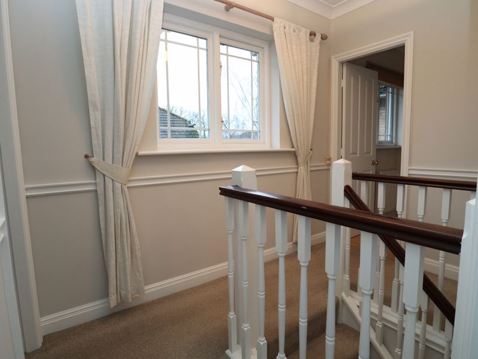
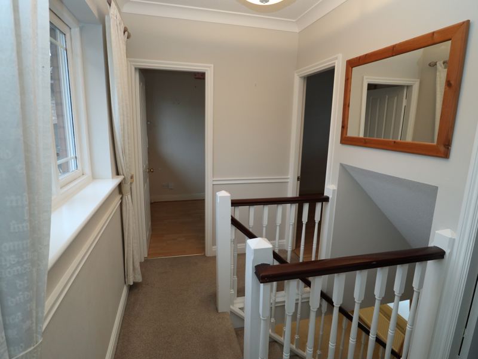
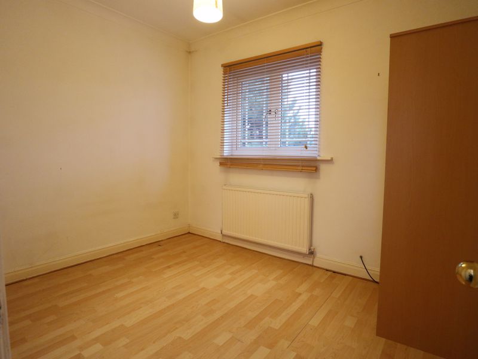
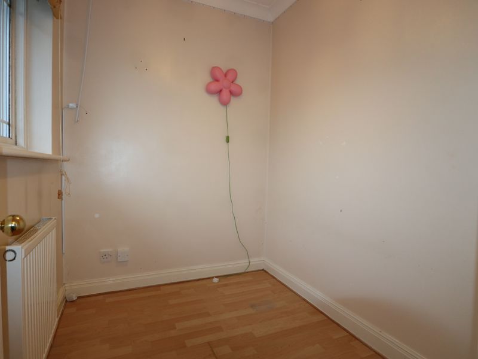
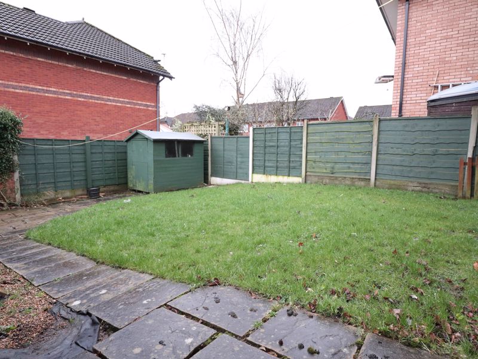
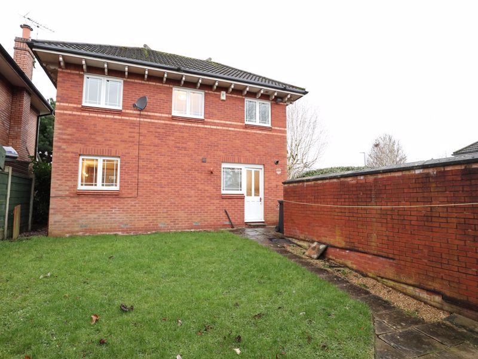
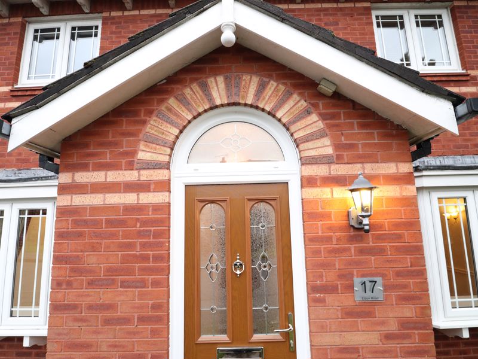
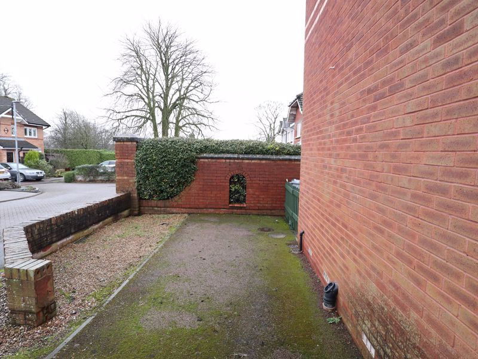
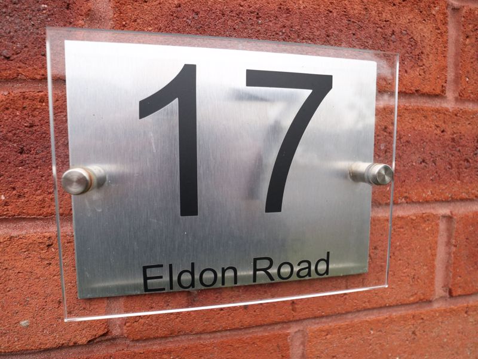
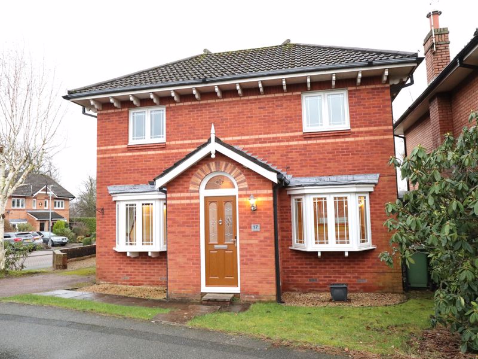
 Mortgage Calculator
Mortgage Calculator


Leek: 01538 372006 | Macclesfield: 01625 430044 | Auction Room: 01260 279858