Cloverdale Road, Newcastle £230,000
 4
4  1
1  2
2- Extended traditional semi-detached home
- Four bedrooms, potential for en suite
- Open plan, lounge diner with additional conservatory
- Generous sized Rear garden
- Off-road parking
- Garage Store offering the potential to convert to additional accommodation
- First-floor family bathroom
- Close to Newcastle Town & its amenities
- Ideal Family home
This traditional semi detached home has extended accommodation, which includes 4 bedrooms, 2 reception rooms & a superb sized plot. This family home has lots of potential with its open plan lounge & dining room, which offers scope to knock through to create an open plan kitchen, if desired. From the kitchen is an adjoining conservatory, which offers additional & versatile living accommodation. The property occupies a generous sized plot with a fantastic sized landscaped rear garden with lawned gardens & a raised patio area, perfect for alfresco dining & entertaining during the summer. The first floor offers four bedrooms & a family bathroom, courtesy of its two storey extension. The third bedroom also has potential to create an en suite, if required. Externally there is a driveway offering off road parking for vehicles. There is also a useful workshop/store, which is accessible to the front & rear aspect. This integral store also offers the possibility to create a utility room & ground floor cloaks whilst still retaining a storage area. Located within a non estate location, this family home is well placed for local amenities of Newcastle under Lyme as well as local nature reserve Apedale country park nearby. Viewing is essential to appreciate all this extended home has to offer.
Newcastle ST5 9LE
Entrance Hall
Matching inside and overhead panels. Stairs to 1st floor, landing. Cupboard housing, electric consumer unit. Radiator.
Kitchen
11' 5'' x 7' 11'' (3.49m x 2.42m)
Having an arrangement of white vented cupboard with fitted worksurface over incorporating a one and a half bowl. Single trainer sink unit with mixer tap over. Slot for a gas cooker, plumbing for washing machine and tumble dryer. Space for a freezer, tiled effect, flooring, UPVC double-glazed window and rear entrance door. Baxi mounted boiler.
Lounge
13' 0'' x 11' 8'' (3.97m x 3.56m)
Having a Upvc double glazed walk bay window with decorative stained glass panelling to upper windows. Radiator, continuous oak effect laminate flooring. Ornate coving to ceiling and ceiling rose. Ornate timber surround with electric fire set upon a marble hearth.
Dining Room
9' 9'' x 10' 11'' (2.97m x 3.33m)
Having a UPVC double glazed window to the rear aspect, oak effect laminate flooring, radiator. Ornate coving and ceiling rose to ceiling. Opening through into lounge having a double glazed walk bay window with decorative stained glass panelling to upper windows. Radiator, continuous oak effect, laminate flooring. Ornate coving to ceiling and ceiling rose. Ornate timber surrounded with electric fire set upon a marble hearth.
Conservatory
7' 5'' x 14' 8'' (2.26m x 4.47m)
UPVC Construction with polycarbonate roof having UPVC double glazed windows to the rear and side aspect, double glazed French doors providing access onto the garden. Radiator, internal UPVC double-glazed window to the side, tile effect flooring.
First Floor Landing
First-floor landing having loft access.
Family Bathroom
6' 7'' x 7' 1'' (2.01m x 2.16m)
Having a white suite comprising of shower/ bath with thermostatic controlled dual shower with rainfall effect showerhead and separate detectable shower head, corner set wash hand basin, low level WC. Radiator, part walls, tiled floor. UPVC double glazed window to the rear.
Bedroom One
13' 6'' x 11' 10'' (4.12m x 3.61m)
Having fitted wardrobes with sliding mirrored doors to the side wall, UPVC, walk in bay window to the front aspect, radiator, wood affect laminate flooring.
Bedroom Two
11' 0'' x 11' 1'' (3.35m x 3.39m)
Having a double glazed window to rear aspect of gardens, wood effect, laminate floor, radiator, built-in wardrobes with drawers.
Bedroom Three
21' 3'' x 5' 4'' (6.48m x 1.63m)
Having dual aspect double glazed windows to the front & rear aspect, radiator, wood effect laminate flooring.
Bedroom Four
6' 0'' x 6' 11'' (1.83m x 2.11m)
Double glazed window to the front aspect, radiator, wood effect flooring.
Externally
To the front aspect, there is a double width, driveway, providing off-road parking. Integral store/workshop having access doors to the front rear with electric light and power.
Rear Garden
Fully enclosed having a raised terrorist patio with adjoining lawn garden with feature defined borders, stocked with and sort of shrubs and seasonal plants. Additional patio to the head of the garden.
Newcastle ST5 9LE
Please complete the form below to request a viewing for this property. We will review your request and respond to you as soon as possible. Please add any additional notes or comments that we will need to know about your request.
Newcastle ST5 9LE
| Name | Location | Type | Distance |
|---|---|---|---|


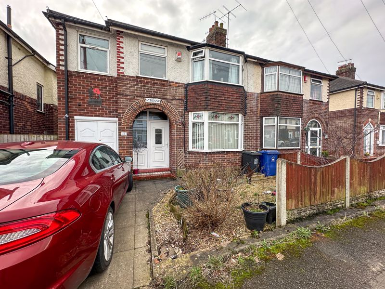
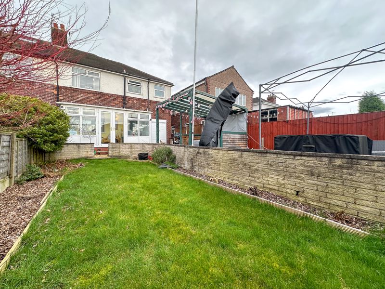
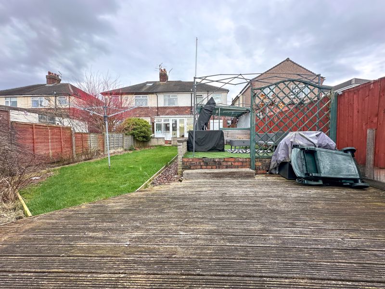
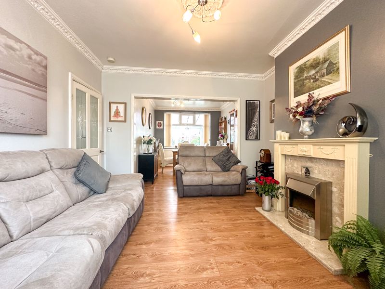
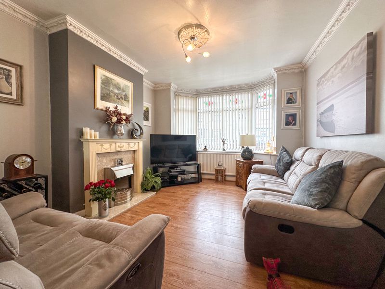
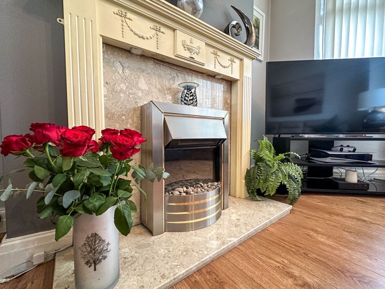
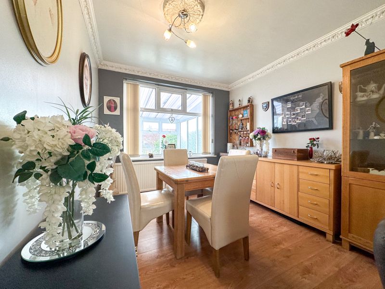
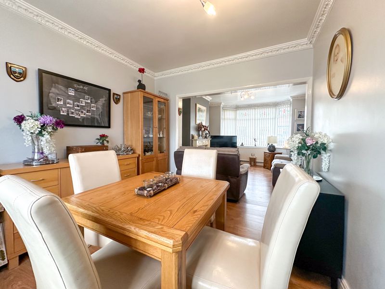
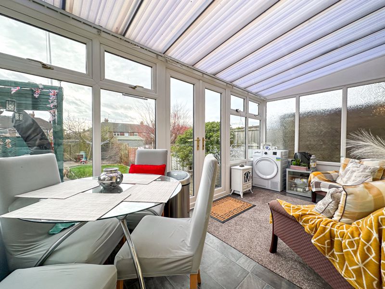
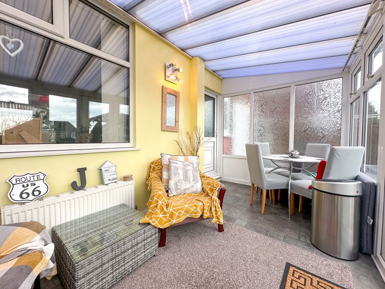
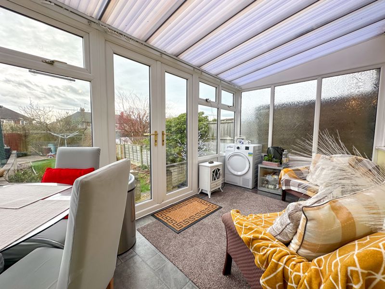
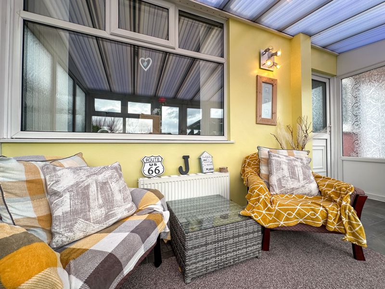
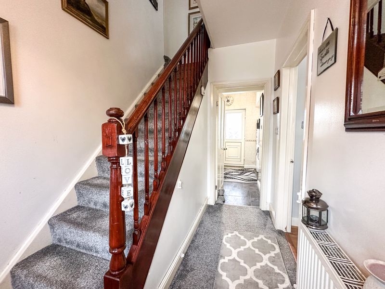
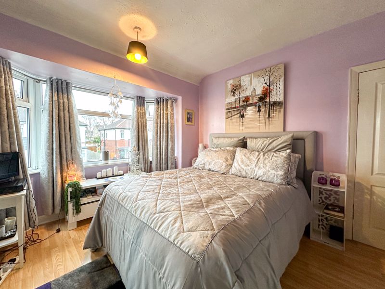
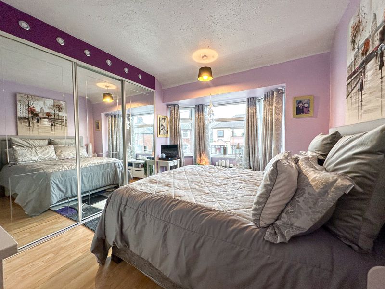
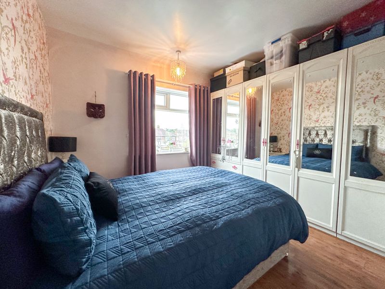
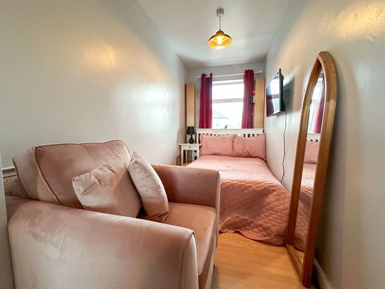
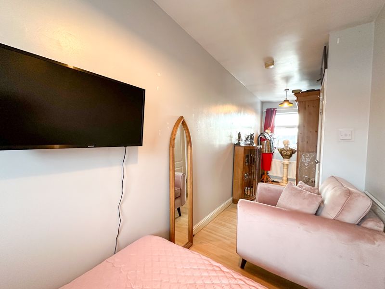
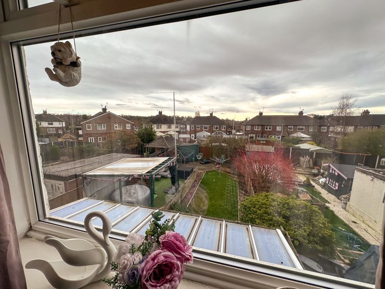
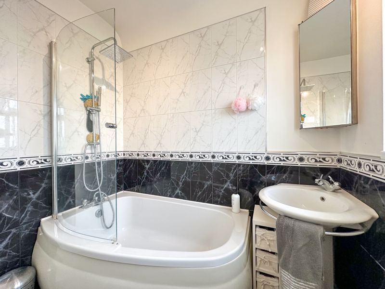
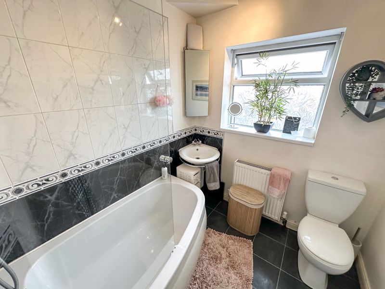
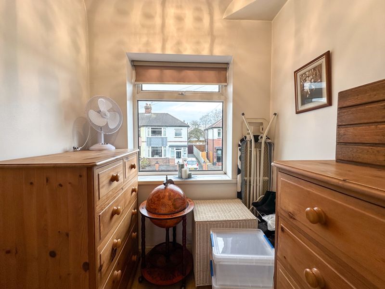
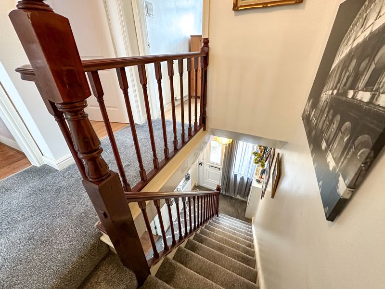
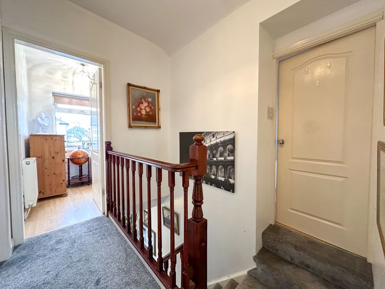
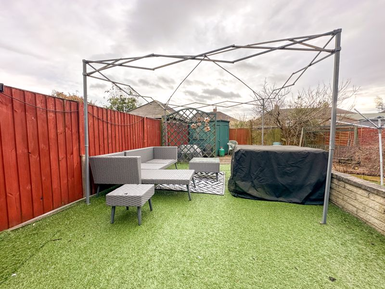
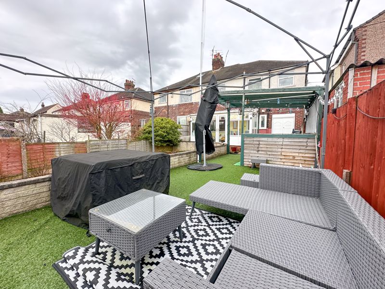
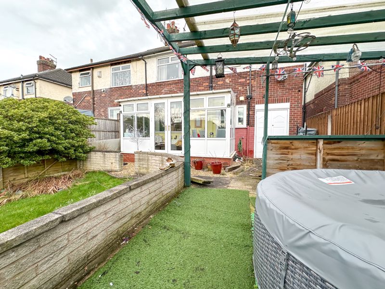
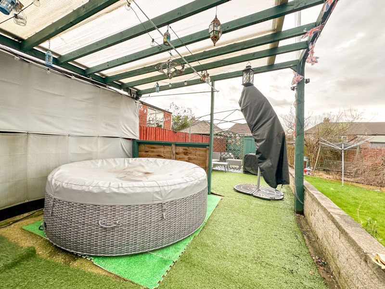
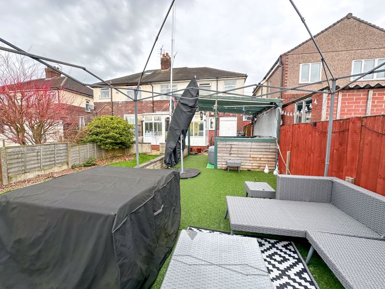
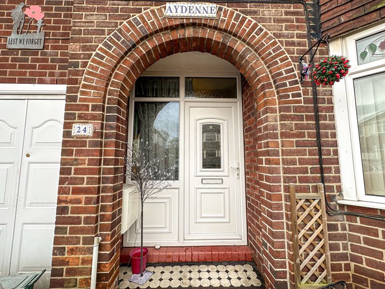
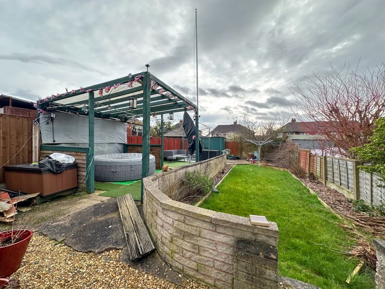
 Mortgage Calculator
Mortgage Calculator

Leek: 01538 372006 | Macclesfield: 01625 430044 | Auction Room: 01260 279858