Boucher Road Cheddleton, Leek Offers in the Region Of £200,000
 3
3  1
1  1
1- Corner plot
- Room for development subject to planning and building regulation approval
- Semi detached
- 3 bedrooms
- Sought after residential location
- Driveway to the frontage
- Situated within a quiet cul de sac
- 17.5ft living / dining room
- NO CHAIN!
This 3 bedroom semi detached property is located within the ever popular village of Cheddleton and features a large living / dining room, 3 bedrooms and is situated on a corner plot. The living / dining room is 17.5ft and benefits from a patio doors and a floor length window. The kitchen has plenty of storage and a useful breakfast bar. On the first floor there are three well-proportioned bedrooms and a family bathroom. Externally the rear garden features mature trees, rockery and a paved patio area. To the side of the property is an area laid to lawn. There is scope to extend the property to the side subject to planning and building regulation approval. The frontage features a driveway, garage and a hedged boundary. The walls of the property have been cavity insulated and the loft is partially boarded. Selling with NO CHAIN, a viewing is highly recommended to appreciate this home’s corner plot, convenient location and 17.5ft living / dining room.
Leek ST13 7JH
Ground Floor
Hallway
UPVC double glazed door to the frontage, radiator.
Kitchen
11' 2'' x 6' 3'' (3.40m x 1.90m)
UPVC double glazed window to the frontage, range of units to the base and eye level, stainless steel sink, chrome mixer tap, quartz style worktops, space for a freestanding cooker, space for fridge freezer, space and plumbing for a washing machine, breakfast bar, radiator.
Living / Dining Room
17' 5'' x 9' 11'' (5.30m x 3.01m)
UPVC double glazed window to the rear, UPVC double glazed sliding patio doors to the rear, electric fire, stone effect surround and hearth, radiator.
First Floor
Landing
UPVC double glazed window to the side aspect, access to the loft.
Bathroom
6' 10'' x 5' 8'' (2.08m x 1.73m)
UPVC double glazed window to the frontage, panel bath, chrome mixer tap, shower attachment, glass shower screen, wash hand basin, chrome taps, low level WC, storage cupboard with water tank, part tiled, radiator.
Bedroom One
13' 2'' x 8' 7'' (4.01m x 2.62m)
UPVC double glazed window to the rear, radiator.
Bedroom Two
10' 2'' x 8' 8'' (3.10m x 2.63m)
UPVC double glazed window to the rear, radiator.
Bedroom Three
8' 6'' x 8' 2'' (2.59m x 2.48m)
UPVC double glazed window to the frontage, storage cupboard.
Externally
To the frontage, paved drive, rockery, hedged boundary, fenced boundary, courtesy light. To the side, area laid to lawn, hedged boundary, mature trees. To the rear, paved patio area, gravelled area, rockery, pond, well stocked borders, fenced boundary, mature trees.
Garage
Up and over door, power, light, Ideal boiler, meters.
Leek ST13 7JH
Please complete the form below to request a viewing for this property. We will review your request and respond to you as soon as possible. Please add any additional notes or comments that we will need to know about your request.
Leek ST13 7JH
| Name | Location | Type | Distance |
|---|---|---|---|



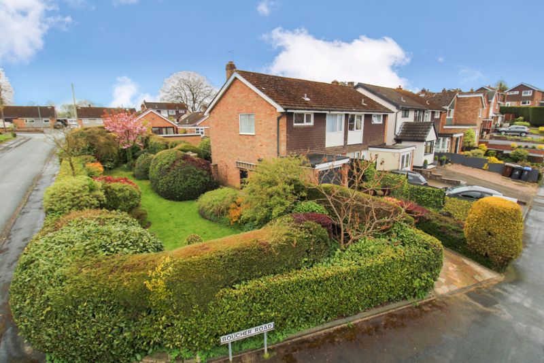
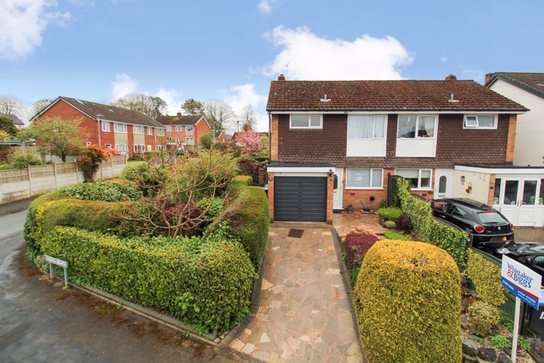
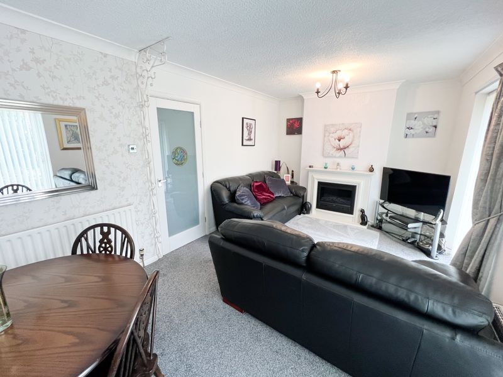
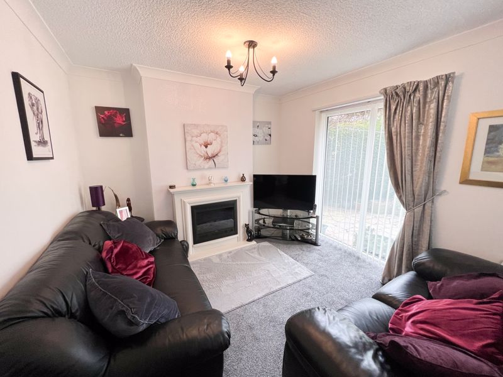
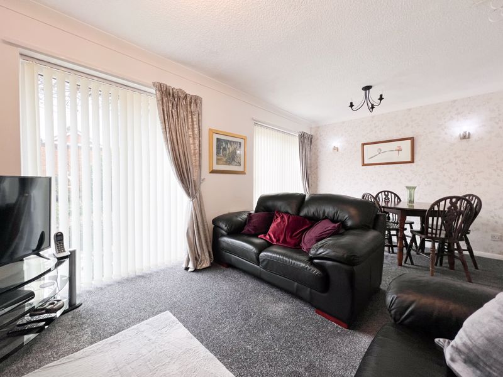
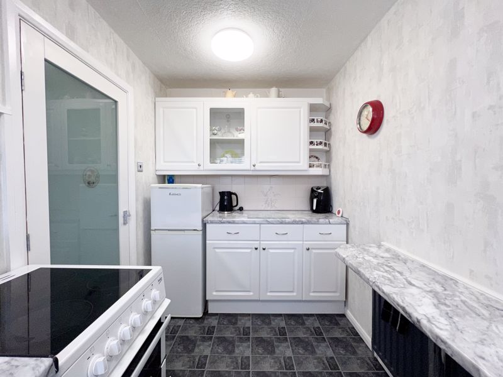
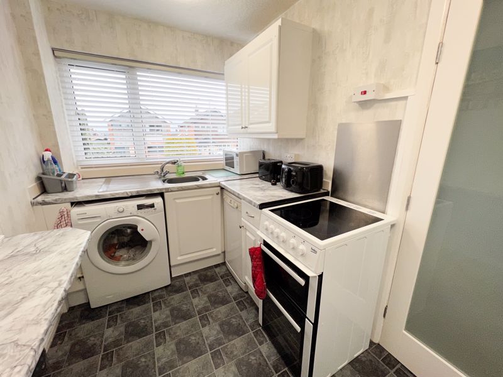
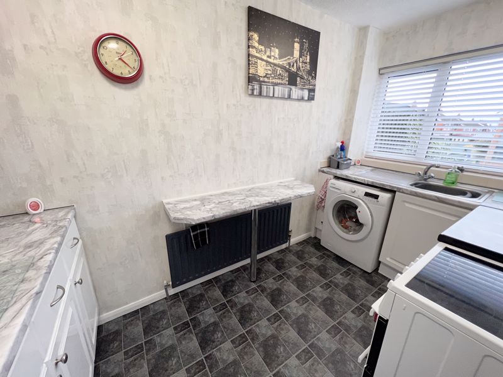
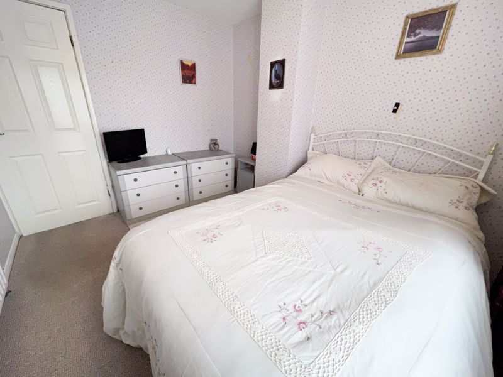
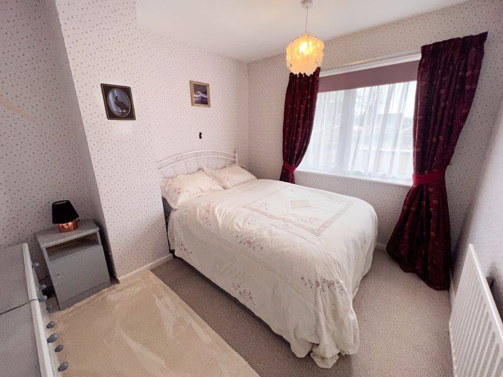
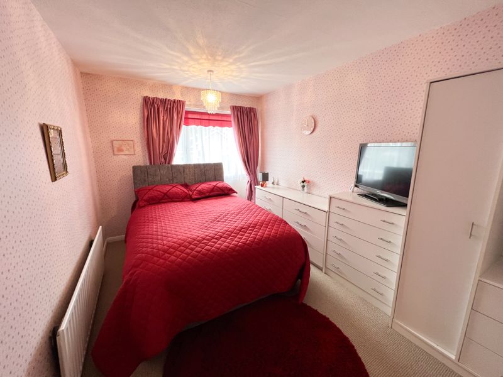
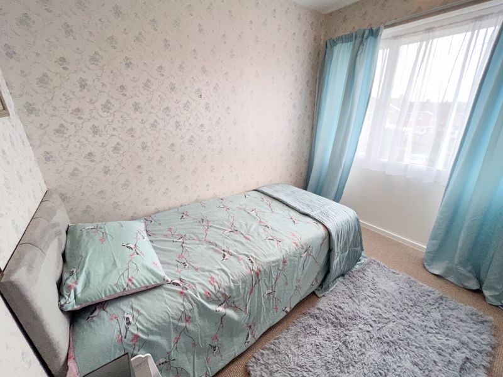
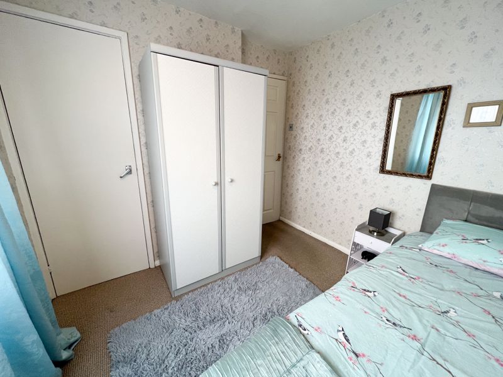

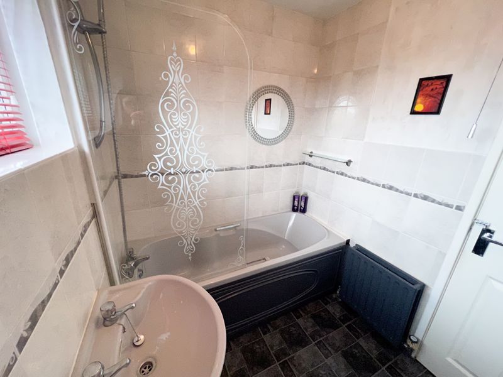
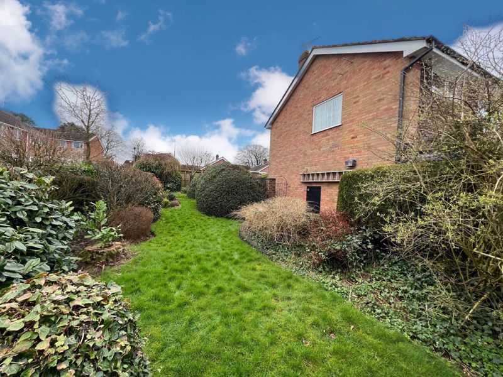
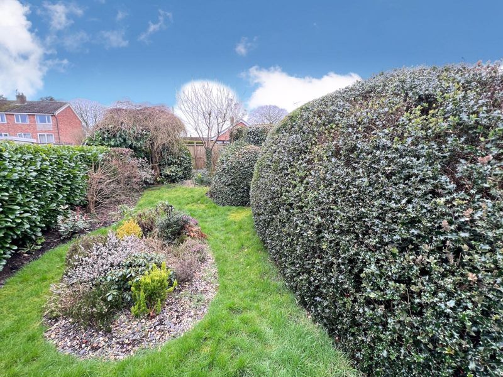
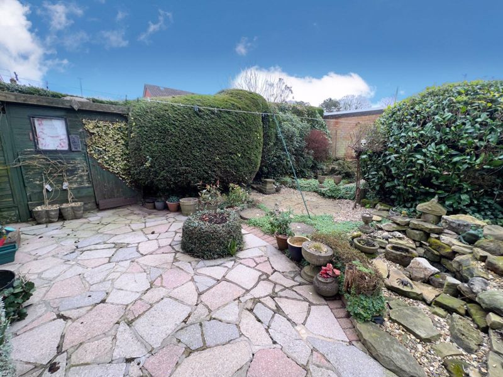
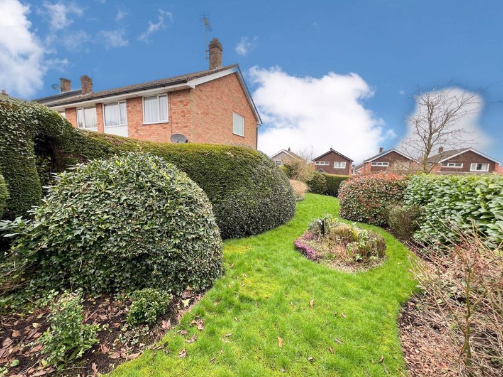
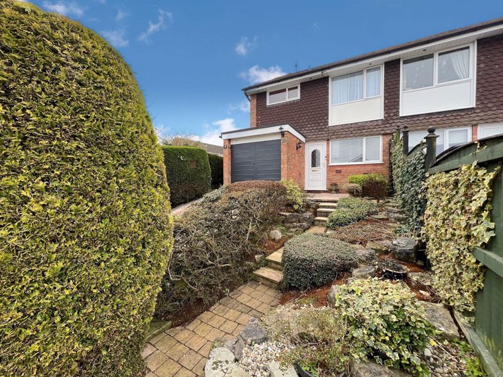
 Mortgage Calculator
Mortgage Calculator


Leek: 01538 372006 | Macclesfield: 01625 430044 | Auction Room: 01260 279858