Warrington Drive, Leek Offers in the Region Of £385,000
 3
3  1
1  1
1- Detached property
- Dual aspect living / dining room
- Downstairs WC
- Large rear tiered garden
- Driveway
- Quiet residential area
- NO CHAIN!!!
This three bedroom, detached property is situated within a sought after residential area in a quiet location. You're welcomed into the property via the porch which leads to the hallway. Here, access to the first floor is provided via the U-shaped staircase and there is downstairs cloakroom. The sitting / dining room is an impressive 21ft, has a large bay window to the frontage, patio doors to the rear garden and benefits from a natural stone fireplace. Adjacent to the sitting / dining room is the breakfast kitchen which is equipped with an integral cooker and Neff hob, extractor fan, integral dishwasher and fridge freezer as well as having two windows to the rear and plenty of space for a dining table and chairs. Beyond the kitchen is the utility / storage area, which has space and plumbing for a washing machine, and the rear hall which provides access to the side of the property and garage. To the first floor are three bedrooms and a family bathroom. All three bedrooms are of good proportions with bedroom two having built in wardrobes. The family bathroom has a panel bath with shower over, low level WC and pedestal wash hand basin. An airing cupboard within the bathroom houses the hot water tank. Externally to the frontage of the property is a tarmacadam driveway, garage and access to the rear garden. The south facing rear garden is tiered and is mainly laid to lawn with mature trees and borders. Selling with NO CHAIN, a viewing is highly recommended to appreciate this home’s quiet location, south facing garden and dual aspect sitting / dining room.
Leek ST13 8NA
Ground Floor
Porch
9' 1'' x 2' 6'' (2.77m x 0.75m)
UPVC double glazed French doors to the frontage, UPVC double glazed window to the frontage, UPVC double glazed window to the side.
Entrance Hall
11' 1'' x 5' 10'' (3.38m x 1.77m) Max measurement
Wood glazed door, wood glazed window to the frontage, radiator, stairs to the first floor, WC.
WC
6' 9'' x 3' 1'' (2.07m x 0.93m)
Wood glazed window to the frontage, low level WC, corner wash hand basin, radiator.
Sitting Room / Dining Room
21' 9'' x 12' 2'' (6.63m x 3.70m) Max measurement
UPVC double glazed bay window to the frontage, UPVC double glazed patio doors to the rear, 2 x radiators, living flame gas fire, natural stone hearth and surround.
Kitchen/Breakfast Room
18' 3'' x 8' 3'' (5.56m x 2.52m)
2 x UPVC double glazed windows to the rear, range of units to the base and eye level, radiator, integral fridge freezer, integral dishwasher, integral fan assisted electric oven, integral 4 ring Neff gas hob, extractor fan, stainless steel sink and drainer, chrome mixer tap, utility room, concealed wall mounted Worcester gas boiler, access to the rear hall.
Utility / Storage
5' 0'' x 2' 6'' (1.53m x 0.75m)
UPVC double glazed window to the side aspect, space and plumbing for a washing machine.
Rear Hall
3' 3'' x 3' 3'' (0.99m x 0.98m)
UPVC double glazed door to the side aspect, access to the garage.
Garage
15' 9'' x 9' 3'' (4.81m x 2.82m)
2 x UPVC double glazed windows to the side aspect, understairs storage, wood glazed up-and-over door, power and light.
First Floor
Landing
UPVC double glazed window to the side aspect, loft access, storage cupboard.
Bedroom One
12' 1'' x 10' 11'' (3.69m x 3.34m)
UPVC double glazed window to the frontage, radiator.
Bedroom Two
12' 1'' x 10' 4'' (3.69m x 3.16m)
UPVC double glazed window to the rear, radiator, built in wardrobes with sliding doors.
Bedroom Three
9' 3'' x 6' 9'' (2.83m x 2.07m)
UPVC double glazed window to the frontage, radiator.
Bathroom
9' 1'' x 8' 3'' (2.78m x 2.51m) max measurement
UPVC double glazed window to the rear, airing cupboard housing the hot water tank, panel bath, chrome mixer taps, shower over, chrome wall mounted taps, low level WC, pedestal wash hand basin, chrome mixer tap, white ladder radiator, extractor fan.
Loft
Partially boarded, insulated, pull-down-ladder, light.
Externally
To the frontage, tarmacadam drive, well stocked borders mature trees, side access to the rear. To the rear, flagged patio area, tiered garden, areas laid to lawn, well stocked borders, hedge boundary, mature trees.
Leek ST13 8NA
Please complete the form below to request a viewing for this property. We will review your request and respond to you as soon as possible. Please add any additional notes or comments that we will need to know about your request.
Leek ST13 8NA
| Name | Location | Type | Distance |
|---|---|---|---|



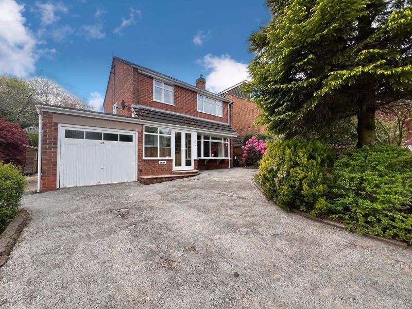
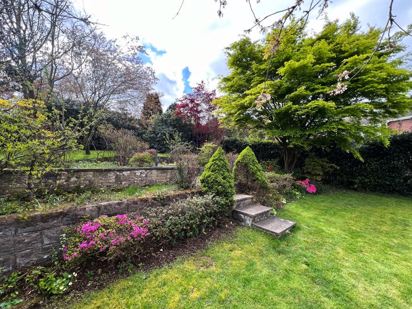
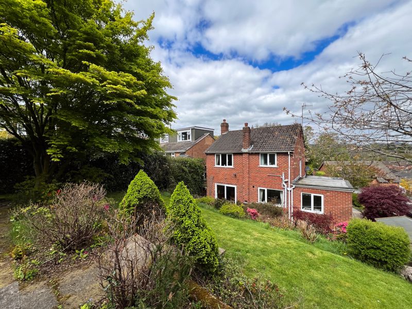
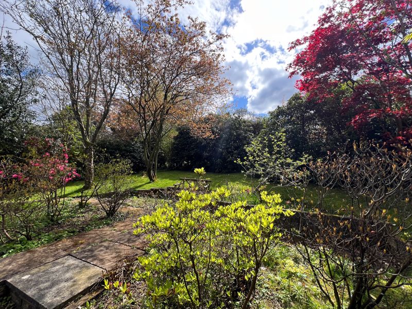
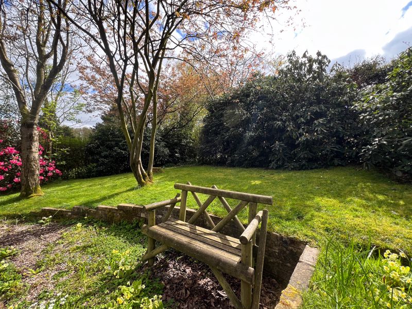
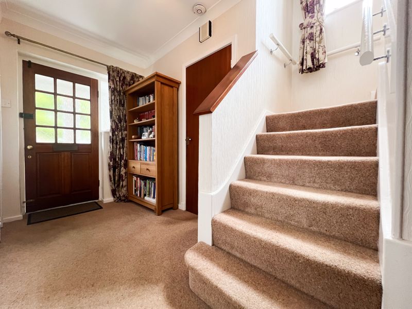
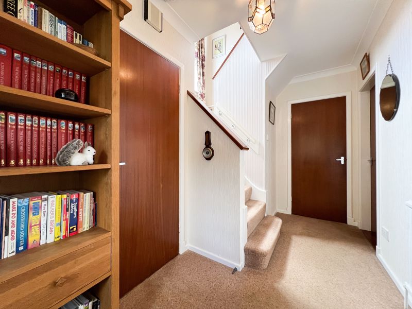
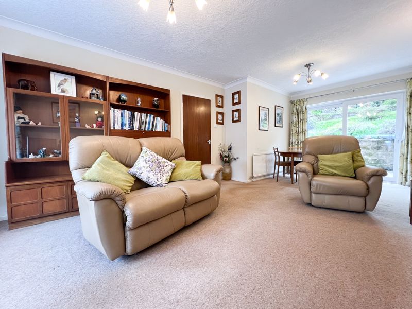
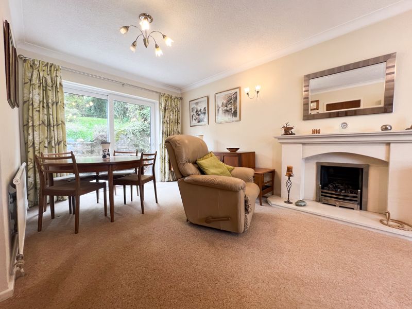
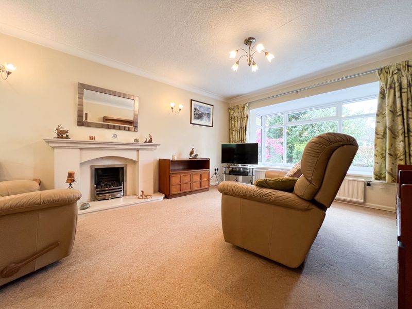
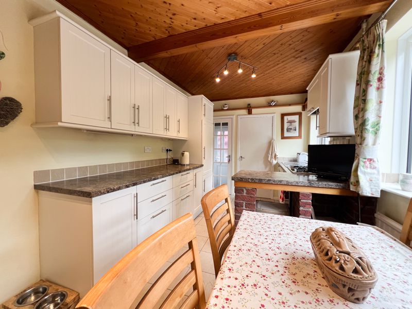
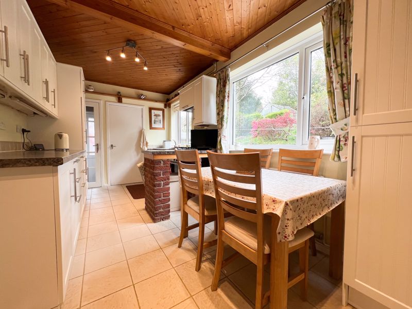
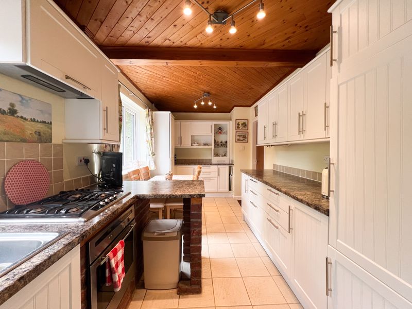
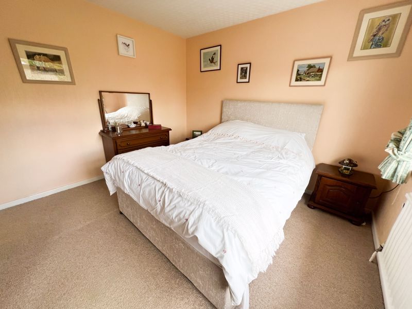
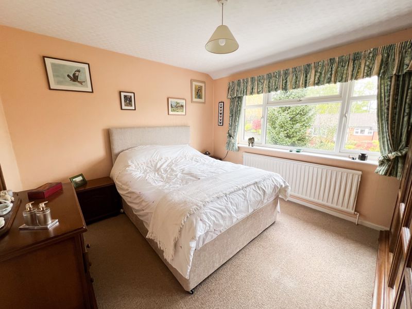
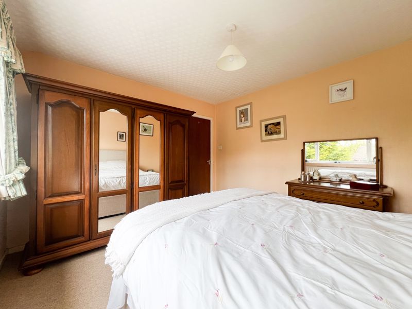
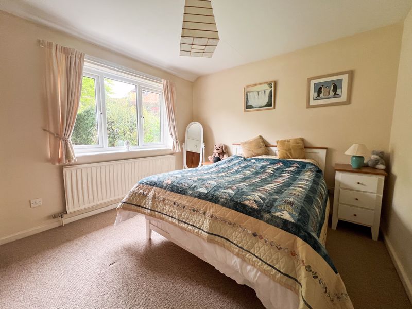
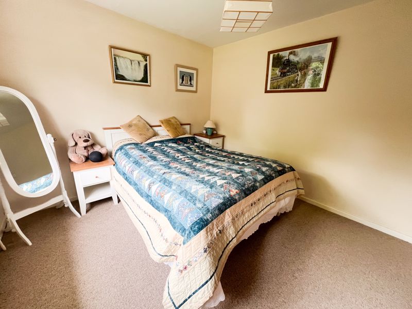
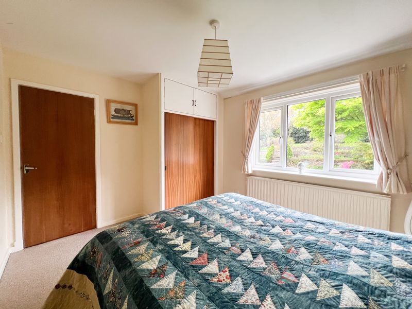
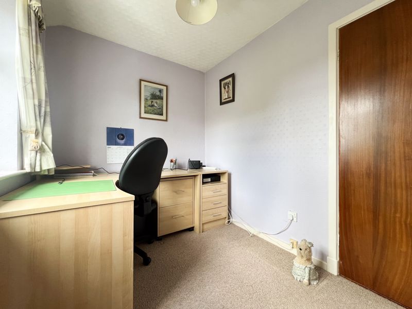
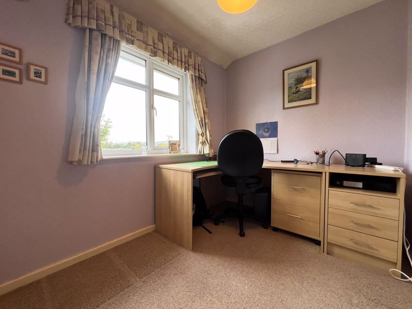
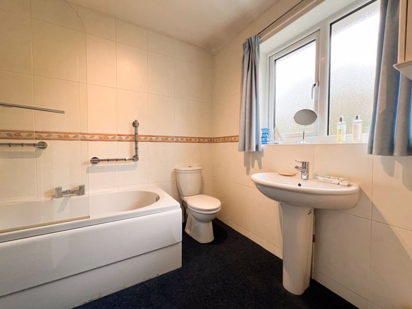
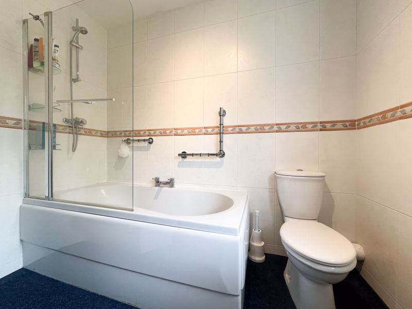
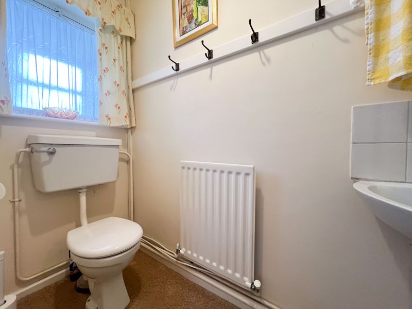
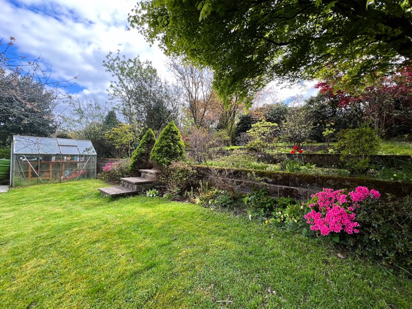
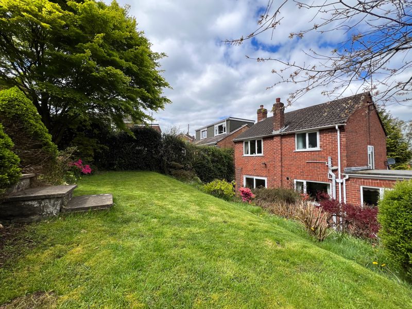
 Mortgage Calculator
Mortgage Calculator


Leek: 01538 372006 | Macclesfield: 01625 430044 | Auction Room: 01260 279858