Mossfield Drive, Biddulph £325,000
- Beautifully Presented Detached Family Home Set In Popular Residential Location
- Four Bedrooms, Modern En-Suite To Master & Family Bathroom
- Two Reception Rooms, Spacious Kitchen & Ground Floor WC
- Driveway Providing Off Road Parking For Two Vehicles
- Integral Garage, Currently Subdivided to Create Separate Utility Room
- Fully Enclosed Private Rear Garden
- Must Be Viewed to Appreciate The High Standard Of Accommodation This Property Has To Offer
- Backing Onto Woodland
- Close To Small Children's Play Park
- Cul De Sac Location
Video Tour Available On Link Below We are delighted to offer for sale this four bedroom family home set within a popular residential location. This beautifully presented home offers spacious accommodation with two reception rooms plus a good sized family dining kitchen. There is also an integral garage which is currently subdivided to create a workshop and separate utility room. For convenience there is a ground floor WC. The first floor is just as impressive with four good sized bedrooms. Serving the master bedroom is a modern luxurious en-suite shower room complete with double walk in shower cubicle, in addition to the family bathroom. To the Front of the property there is a driveway providing off road parking for two vehicles. To the rear of the property there is a well maintained rear garden which benefits from a good degree of privacy and woodland views. An internal viewing appointment is highly recommended to appreciate the high standard of accommodation this property has to offer.
Biddulph ST8 6UL
Entrance Hall
Having a part glazed UPVC front entrance door, laminate flooring, understairs storage cupboard, radiator, coving to ceiling and doors leading off to;-
Lounge
14' 11'' x 11' 1'' (4.54m x 3.38m)
Having double glazed patio doors to the rear elevation, radiator and television aerial point.
Dining Room
11' 2'' x 8' 11'' (3.40m x 2.72m)
Having a double glazed UPVC window to the front elevation, laminate flooring, radiator and a television aerial point.
Kitchen / Diner
16' 4'' x 9' 1'' (4.97m x 2.77m)
Fitted with a range of modern white Shaker Style wall and base mounted units with complimentary work surfaces over incorporating a black composite single sink and drainer unit with mixer tap over. Integrated under counter freezer and dishwasher, five ring gas hob with stainless steel chimney style extractor over, integrated oven and microwave and space for freestanding fridge freezer. Fitted breakfast bar, under unit lighting, central heating plinth heating, laminate flooring, double glazed UPVC windows to both the rear and side elevations and a part glazed UPVC door to the side elevation leading out to the rear garden.
Ground Floor WC
Fitted with a white suite comprising low level WC with concealed cistern and wash hand basin. Radiator and extractor fan.
Integral Garage / Workshop
9' 11'' x 8' 4'' (3.02m x 2.54m)
With an up and over action door. The garage has been subdivided to create a workshop and separate utility room. The workshop is fitted with power and lighting and can also be accessed via a door from the entrance hallway.
Integral Garage/Utility Room
Accessed via the converted workshop, the utility room if fitted with base unit with work surfaces over incorporating a stainless steel sink and drainer unit. space and plumbing for a dishwasher and washing machine. Part glazed UPVC door leading out to the rear garden.
First Floor Landing
Spacious first floor landing with doors leading off to;-
Master Bedroom
15' 5'' x 12' 10'' (4.70m x 3.91m)
Having two double glazed UPVC windows to the front elevation, built in wardrobes and storage cupboard. Television aerial point, feature alcove with shelving and a door leading through too;-
En-Suite
5' 0'' x 8' 6'' (1.52m x 2.59m)
Fitted with a modern white suite comprising low level WC, wash hand basin with vanity unit and double shower cubicle. Laminate flooring, extractor fan, radiator, inset spot lighting and an obscured double glazed UPVC window to the front elevation.
Bedroom Two
12' 10'' x 8' 5'' (3.91m x 2.56m)
Having a double glazed window to the rear elevation, radiator and television aerial point.
Bedroom Three
10' 11'' x 8' 5'' (3.32m x 2.56m)
Having a double glazed window to the rear elevation, built in wardrobes, radiator and television aerial point.
Bedroom Four
9' 0'' x 7' 0'' (2.74m x 2.13m)
Having a double glazed window to the rear elevation, radiator and television aerial point.
Family Bathroom
8' 6'' x 6' 6'' (2.59m x 1.98m)
Fitted with a modern white suite comprising low level WC, P shaped bath with shower over and wash hand basin. Part tiled walls, tiled flooring, extractor fan, radiator and a built in cupboard housing hot water tank. Obscured double glazed UPVC window to the side elevation.
Garden
Externally there is a private and fully enclosed rear garden being laid mainly to lawn, with a decked patio area, a further paved patio area to the bottom of the garden and a shed. There is gated rear access to both sides of the property.
Biddulph ST8 6UL
Please complete the form below to request a viewing for this property. We will review your request and respond to you as soon as possible. Please add any additional notes or comments that we will need to know about your request.
Biddulph ST8 6UL
| Name | Location | Type | Distance |
|---|---|---|---|


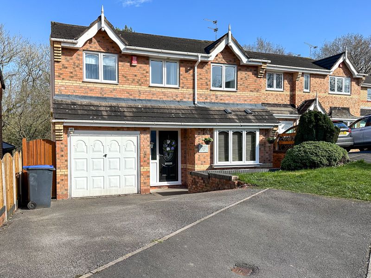
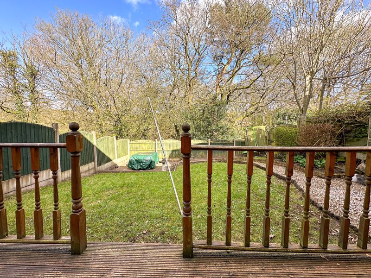
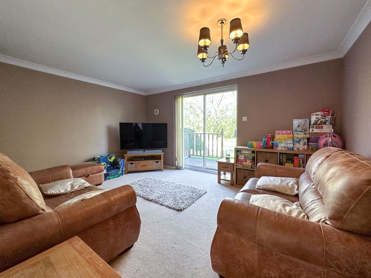
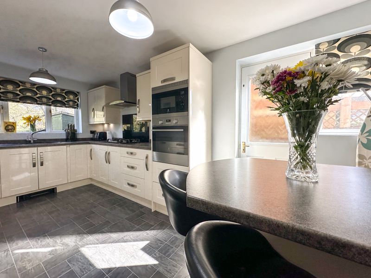
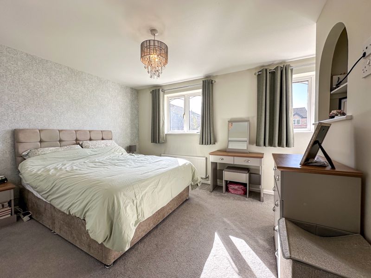
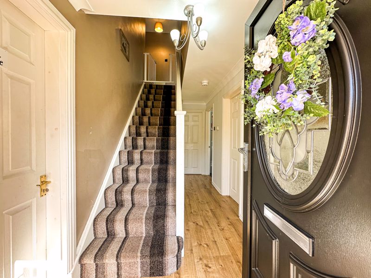
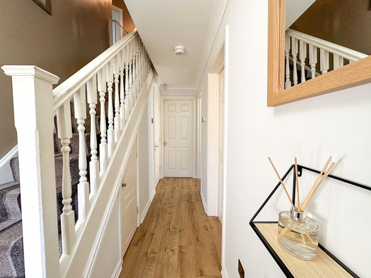
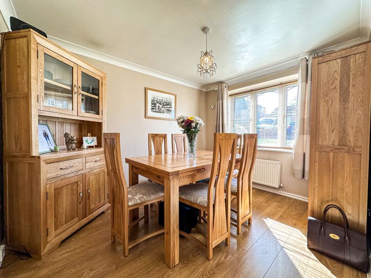
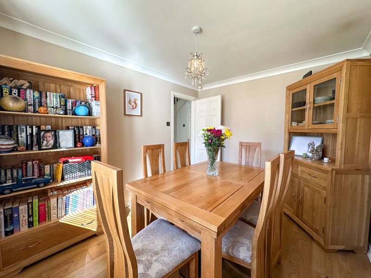
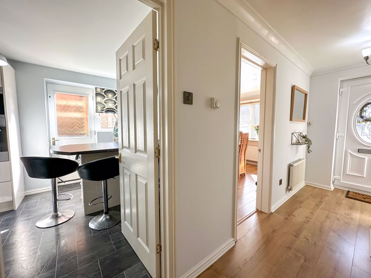
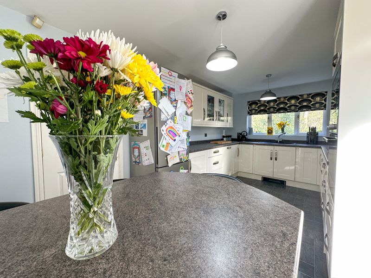
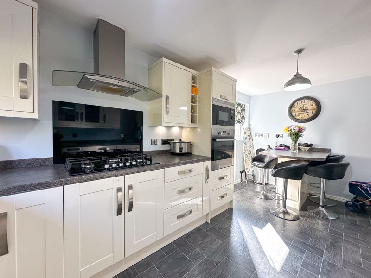
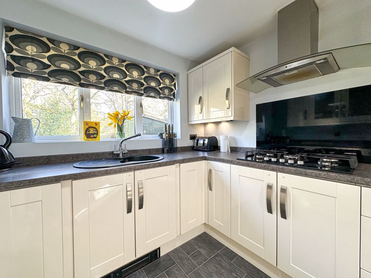
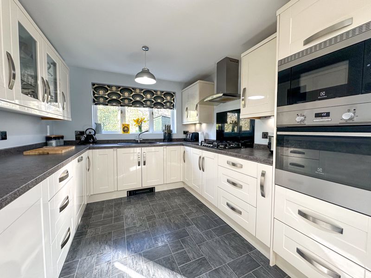
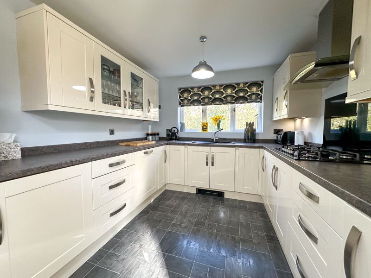
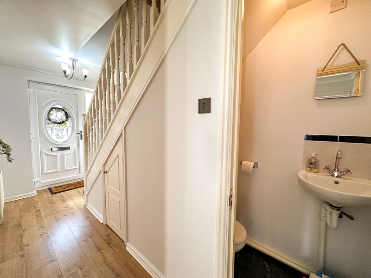
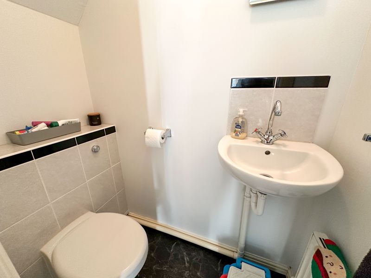
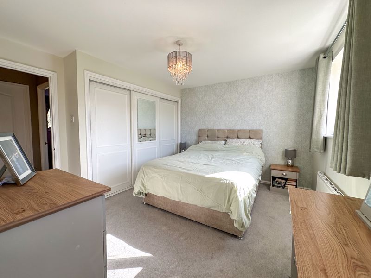
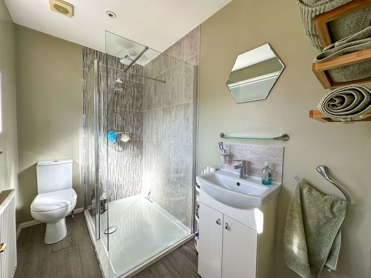
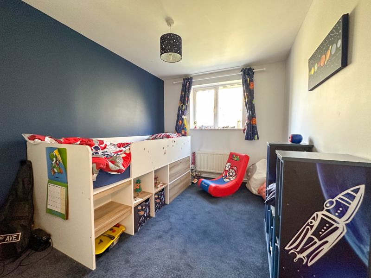
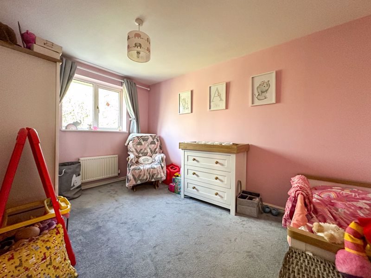
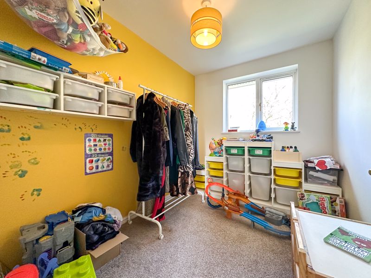
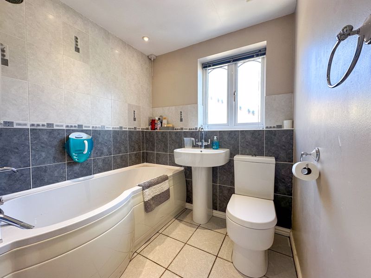
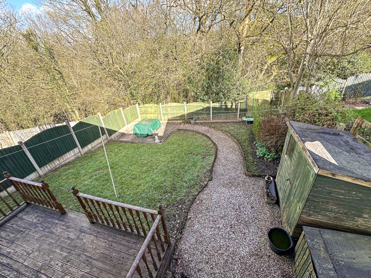
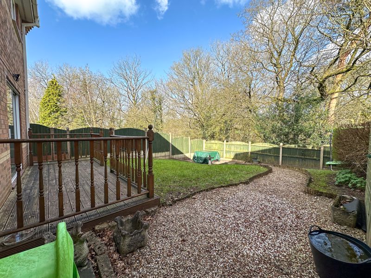
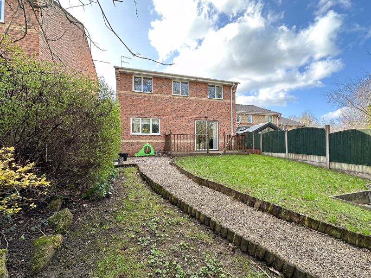
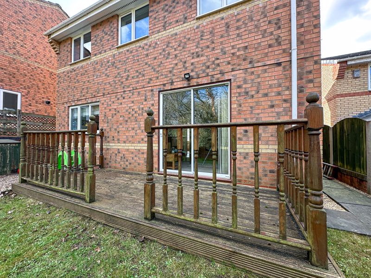
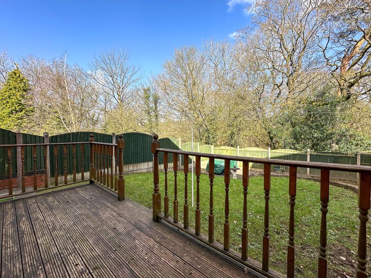
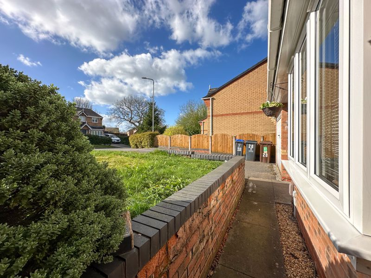
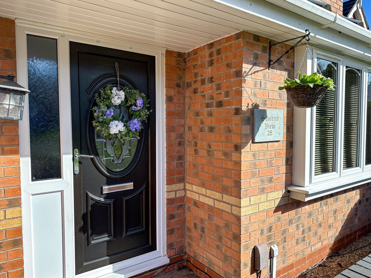
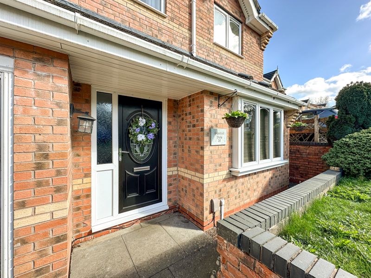
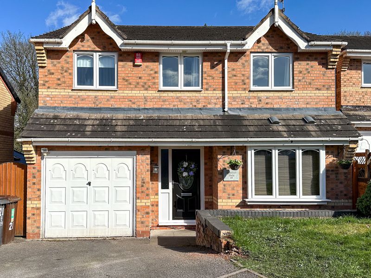
 4
4  2
2  2
2 Mortgage Calculator
Mortgage Calculator


Leek: 01538 372006 | Macclesfield: 01625 430044 | Auction Room: 01260 279858