Chapel Lane, Harriseahead Offers in Excess of £250,000
 3
3  1
1  2
2- Three Bedroom Semi Detached Property
- Potential To Be Four Bedrooms
- Fantastic Sized Family Home
- Open Plan Lounge / Diner
- Additional Reception Room
- Cellar
- Detached Stone Garage / Workshop
- Generous Size Gardens and Courtyard
- Adjoining Open Fields, Ensuring Privacy
- No Upward Chain
NEW INSTRUCTION! Available For Viewings. (Full Details Will Follow Once Approved By Our Vendors.) Prepare to be completely amazed at the size of this incredible three bedroom home with four bedroom potential. Cottages like these are few. You could be forgiven for thinking this is an average sized semi detached cottage, from its deceptive, although aesthetically pleasing white rendered frontage. It’s only from the side and rear aspects that the true magnitude of the property is revealed. There is fantastic sized accommodation and generous gardens plus a detached stone garage / workshop. The property is accessed via an enclosed porch, which gives immediate access to the exceptional sized open plan lounge and dining room, which are full of character and style, with windows to the front and side aspects, as well as feature fireplaces, including a cast iron wood burning stove, the ideal accompaniment to those colder months and a welcome addition to this characterful property. From the dining room there is access to the cellar room which has an electric light point. This room offers so much potential and is a useful addition to the property. The kitchen has been furnished with bespoke solid wood units, incorporating dresser and solid wood worktops. For convenience there is ground floor cloaks. The rear study room (currently utilised as a gym) has an incorporating store with plumbing for a washing machine and space over for a stacked tumble dryer. This room offers versatility which could also make a great informal dining area or playroom, with its French doors giving immediate access to the covered canopy area and enclosed attractive courtyard. The first floor is just as impressive, with its feature gallery landing giving access to the three double bedrooms. There are partial field views from the front and rear aspect. Worthy of particular mention has to be the sizable front bedroom which has the potential to be divided into two rooms to create a fourth bedroom, if required. There’s also a sizable loft which offers further potential. The family bathroom has been refurbished to a high specification with a quality suite and on trend tiling. Externally the property is even more surprising, as the Yorkshire stone driveway gives access to the the detached stone garage / workshop which is deceptive in size due to its partially concealed frontage. This useful store also offers great potential. You're sure to marvel at the fantastic sized gardens which include a separate courtyard leading off from the house, providing a perfect alfresco dining & entertaining area, all in addition to the generous sized formal lawned gardens that immediately abut open fields ensuring privacy. This extraordinary early 1900’s home is steeped in local history, once providing meat groceries to the local villagers. Properties of this size, calibre and price range are a rarity within this location. Offered for sale with no upward chain, viewing is absolutely essential to appreciate all that this beautiful home has to offer.
Harriseahead ST7 4JW
Enclosed Entrance Porch
UPVC double glazed window to the front aspect, UPVC entrance door, feature cast iron radiator, tiled floor.
Open Plan Lounge and Dining Room
Overall measurement 7.67 m x 4.20 m
Lounge Area
13' 9'' x 11' 9'' (4.19m x 3.58m)
Having a double glazed bow shaped window to the front aspect, feature cast iron radiator, wall light points, coving to ceiling, overhead store cupboard., feature inset gas fire with tiled hearth and exposed brick mantle, exposed brick archway and beams allowing access through to the dining room.
Dining room
13' 8'' x 10' 6'' (4.17m x 3.20m)
plus stairway. Having two UPVC double glazed windows to the side aspect, feature cast iron radiator, coving to ceiling. Feature fireplace with inset to chimney breast, having a wood burning cast iron stove, set upon a tiled hearth, with matching inset and exposed brick arched mantle. Open stairs giving access to the first floor galleried landing. Door giving access to Cellar room.
Cellar
13' 8'' x 12' 1'' (4.17m x 3.68m)
plus stairway. Having steps leading down to the cellar, with electric light. Incorporating brick built wine store, exposed brick floor and walls, exposed beams.
Kitchen
14' 4'' x 8' 6'' (4.38m x 2.58m)
Having a range of bespoke stripped pine wall mounted cupboard and base units, with incorporating wine rack, glazed dresser with central plate rack and display shelving. Solid wood work surfaces with an inset Belfast style sink with antique style mixer tap over, space for a Range style cooker, incorporating spice rack. UPVC double glazed window to the rear and side aspect with tiled sill, recessed LED lighting to ceiling, tiled floor, space for tall standing fridge freezer, feature cast iron radiator.
Vestibule
Having recess lighting to ceiling and continuous tiled floor.
Ground Floor Cloaks
Having a vanity unit with an incorporating low level WC and wash hand basin with storage below. Fully tiled walls and floor, chrome heated towel radiator, UPVC double glazed obscured window to the rear aspect, coving and LED lighting to ceiling.
Study
9' 7'' x 6' 8'' (2.92m x 2.02m)
Currently utilised as a gym room. UPVC double glazed obscured window to the rear respect, fitted shelving. Feature traditional style, radiator, tiled flooring, recessed LED lighting, ceiling loft access point. Double glazed French doors giving access to the rear garden.
Utility Store
With plumbing for washing machine, space over for a stacked tumble dryer.
First Floor Galleried Landing
10' 6'' x 5' 10'' (3.19m x 1.77m)
Radiator, coving to ceiling and pull down loft hatch.
Bedroom One
13' 10'' x 11' 11'' (4.22m x 3.62m)
Having the potential to be divided into two rooms. Twin UPVC windows to the front aspect with partial views over the adjacent fields. Radiator.
Bedroom Two
0' 0'' x 0' 0'' (0m x 0m)
3.66 m reducing to 2.00 m x 4.15 m reducing to 2.40 m into wardrobes. Having stripped wooden flooring, radiator, recessed LED lighting to ceiling. Fitted double wardrobe with hanging rail and shelving over, storage cupboard with fitted shelving. Also housing Baxi gas fired central heating boiler. UPVC double glazed window to the rear aspect having far reaching views on the horizon and views over the adjacent fields.
Bedroom Three
9' 9'' x 7' 10'' (2.96m x 2.38m)
UPVC double glazed window to the side aspect, exposed stripped flooring, radiator.
Bathroom
8' 4'' x 7' 7'' (2.53m x 2.30m)
Having a contemporary suite, complete with shower bath with a fitted glazed shower screen and dual shower with fixed rainfall showerhead and separate shower attachment. Vanity wash hand basin with countertop and storage below, low level WC. Recess LED lighting to ceiling, UPVC double glazed obscured window to side aspect, chrome heated arched towel radiator, oak effect tiled flooring.
Externally
Garage
19' 1'' x 17' 7'' (5.82m x 5.35m)
Having vaulted ceiling with exposed beams and timbers. Wooden rear entrance door, window to rear, electric up and over garage door, side door, half tiled floor and half cobbled. The property is approached from the roadside via a Yorkshire stone paved driveway which extends from the front, side and rear of the property. Also giving access to the stone detached garage / workshop. From the rear of the property there are UPVC French doors giving access out to a covered canopy and patio area which leads out onto the paved courtyard with raised brick borders stocked with an assortment of shrubs and plants. Side access to the stone detached garage / workshop. Feature foliage archway giving access through to the rear garden. The rear garden is a fantastic size. Predominantly laid to lawn with adjoining paved patio areas. Brick arched raised flower bed, which was formally a pond. Enjoying a good degree of privacy whilst adjoining directly onto open fields to the rear aspect. Rear door access to the detached stone garage / workshop.
Harriseahead ST7 4JW
| Name | Location | Type | Distance |
|---|---|---|---|



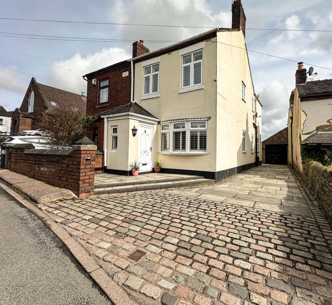
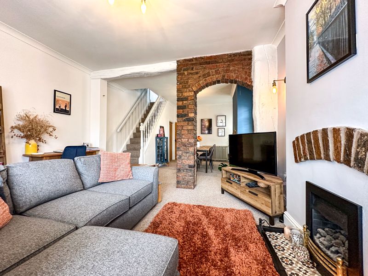
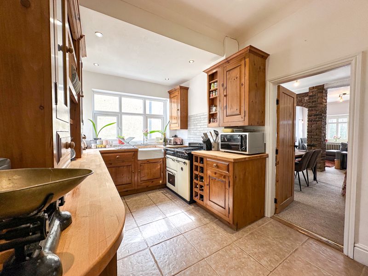
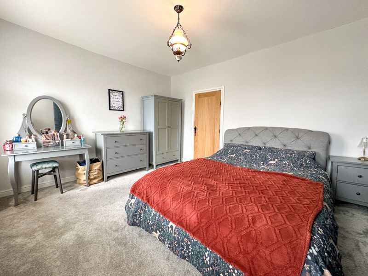
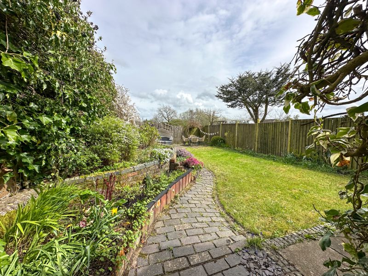
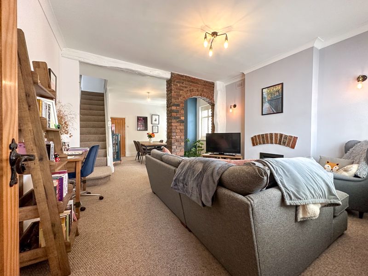
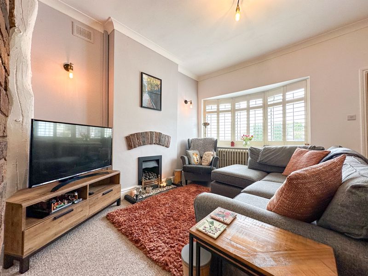
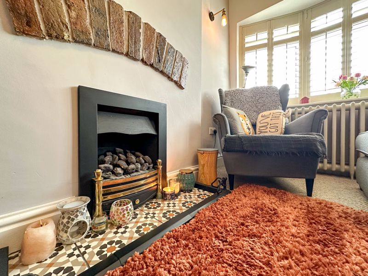
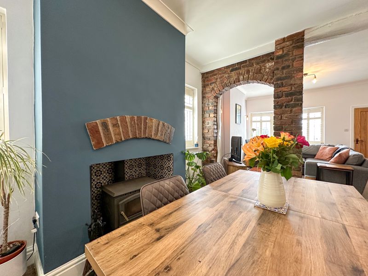
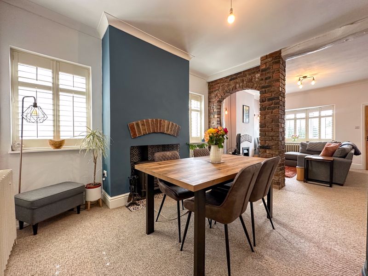

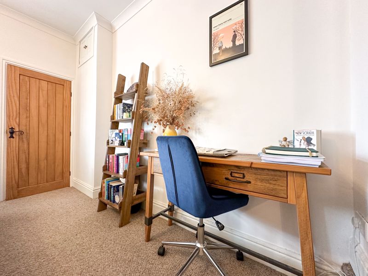
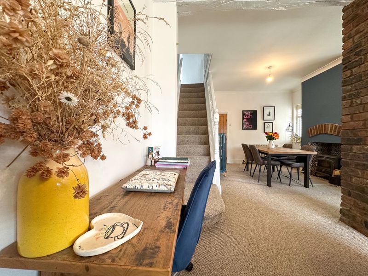
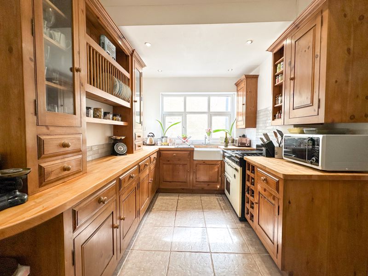
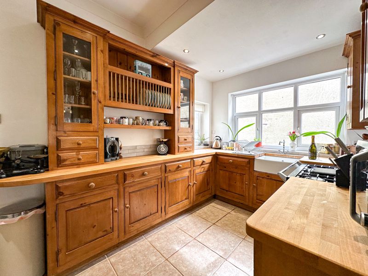
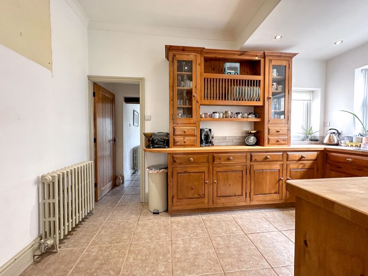
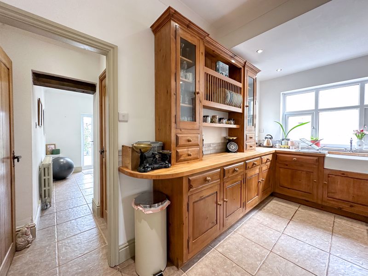

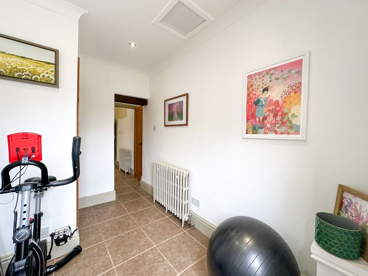
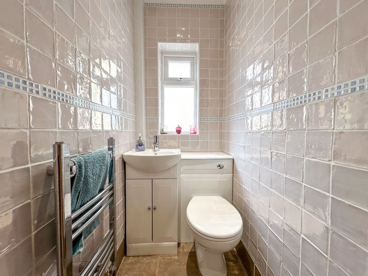
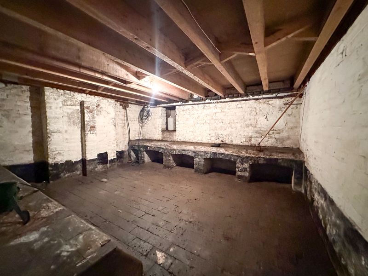
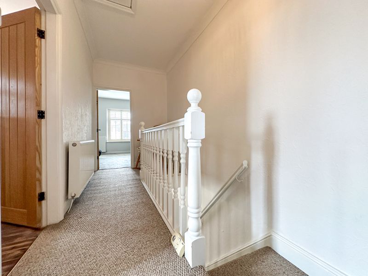

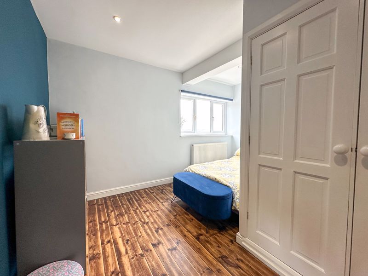
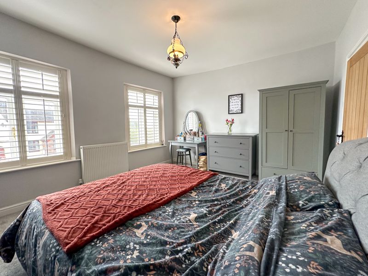
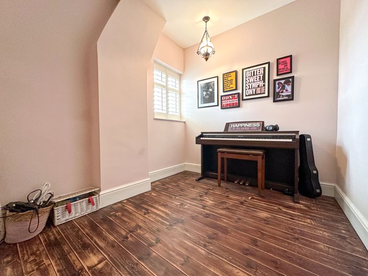
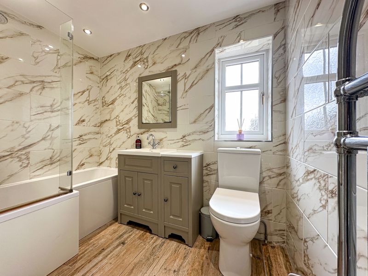
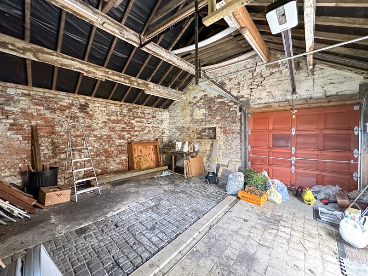
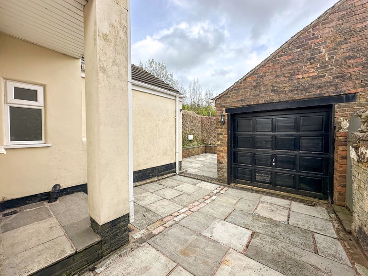

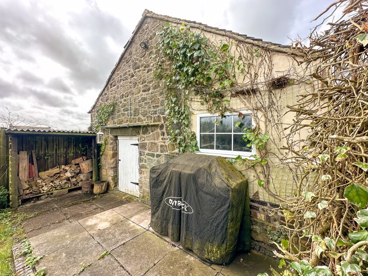
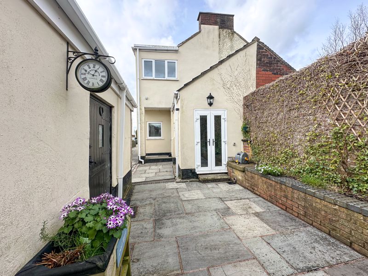
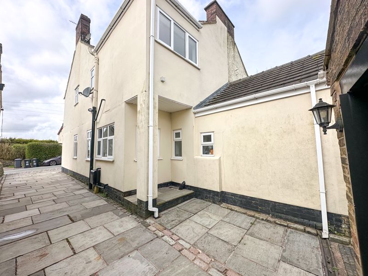
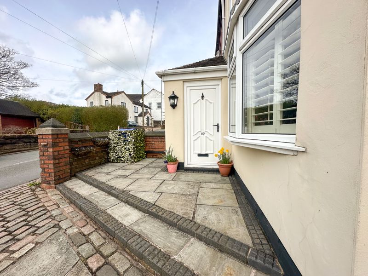
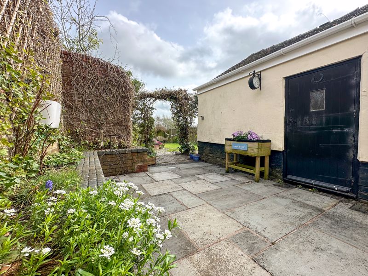
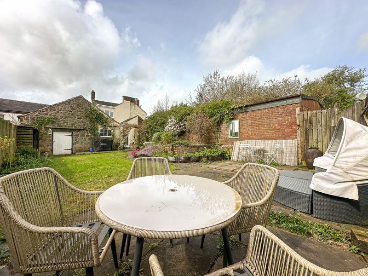

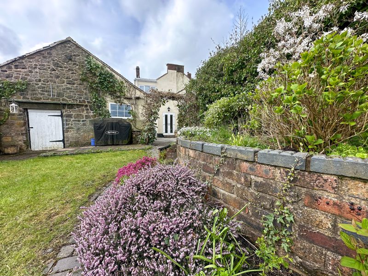
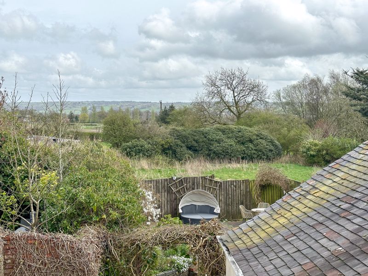
 Mortgage Calculator
Mortgage Calculator

Leek: 01538 372006 | Macclesfield: 01625 430044 | Auction Room: 01260 279858