Back Lane, Congleton £289,950
 2
2  1
1  1
1- Immaculately Presented Extended Two Bedroomed Semi Detached Bungalow
- Good Sized Modern On Trend Kitchen
- Spacious Open Plan Living/Dining Area
- Generous Sized Family Bathroom With Separate Shower Enclosure
- Garden To The Rear With Additional Summerhouse/Garden Room
- Ample Off Road Parking For Multiple Cars
- Highly Sought after Location Of West Heath
- Astbury Mere Country Park Within Close Proximity
- Close To Commuter Links For Manchester And Macclesfield
- EPC Rating TBC
*** NEW INSTRUCTION *** FULL DETAILS TO FOLLOW ONCE APPROVED BY THE VENDORS *** This immaculately presented extended two-bedroom semi-detached bungalow has been meticulously cared for by the current occupiers and is offered with no upward chain. Situated in the highly regarded and extremely sought after West Heath location, close to local amenities and on the doorstep of Astbury Mere Country Park, Congleton Town is also a short distance away which boasts an array of eateries and wine bars. Located within the catchment of primary schools such as The Quinta and Blackfirs, plus Congleton High Academy, all within close proximity. Internally you are welcomed into a superb open plan lounge/dining room with wonderful views of the landscaped garden. The well-equipped kitchen is perfectly designed with on trend fittings including an integral wine cooler and dishwasher. There are two bedrooms with the main suite benefitting from bespoke sliding wardrobes with hanging space and useful storage. The family bathroom offers a contemporary white suite with separate corner bath and superb double width walk in shower. The open plan layout allows natural flight to flood through this deceptively spacious home. There is also the potential to convert the fantastic size loft into further accommodation subject to the relevant planning consents. Externally to the front of the home there is a block paved driveway providing ample off-road parking for multiple cars. To the rear of the home there is a low maintenance landscaped garden with the addition of a summer house, having power and lighting which is ideal for a home office/ craft room. There is a spacious patio area ideal for alfresco dining during those warmer months. Congleton benefits from excellent access of the nearby Motorway network with nearby junctions at either Sandbach (17) or Holmes Chapel (18) with the edition of the link road which certainly makes commuter links easily accessible. Trunk roads provide a link between Stoke-On-Trent and Manchester as does the local railway station. A viewing comes extremely recommended to fully appreciate this beautiful home.
Congleton CW12 4PY
Entrance
Having a UPVC double glazed door.
Lounge
14' 10'' x 11' 1'' (4.51m x 3.39m)
Having UPVC double glazed sliding doors with access to the garden. Wood flooring. Double radiator. Recessed spotlights.
Defined dining area
12' 4'' x 10' 10'' (3.77m x 3.29m)
Having a UPVC double glazed window to the front aspect. Wood flooring. Double radiator. Recessed spotlights.
Open plan dining kitchen and lounge
15' 11'' x 9' 4'' (4.85m x 2.85m)
Having a UPVC double glazed window to the front aspect. Comprising of a range of on trend cream shaker style wall cupboard and base units with work surfaces over incorporating a stainless steel one and a half bowl sink and drainer with chrome mixer tap over. Space for Range style cooker with extractor hood over, integral wine cooler and dishwasher, space and plumbing for washing machine and space and plumbing for American style fridge freezer. Solid wood flooring. Recessed spotlighting.
Hallway
Featuring wood flooring. Double radiator. Access to the loft with loft ladder. Access to the bedrooms and bathroom
Bedroom One
13' 6'' x 9' 7'' (4.12m x 2.91m)
Having UPVC double glazed window to the front aspect. Comprising of a bespoke sliding wood wardrobe with useful hanging space and storage. Double radiator.
Bedroom Two
7' 10'' x 9' 7'' (2.39m x 2.92m)
Having a UPVC window to the rear aspect. Double radiator.
Family Bathroom
8' 10'' x 7' 11'' (2.68m x 2.42m)
Having a UPVC obscured double glazed window to the rear aspect. Comprising of a four piece white modern suite featuring a separate panel bath, pedestal wash hand basin with chrome mixer tap over low level WC with push flush separate double width shower with rainfall showerhead attachment. Fully tiled walls and floor tiles. Double radiator. Recessed spotlighting.
Summer house
13' 6'' x 7' 7'' (4.11m x 2.32m)
Having wood flooring, power and lighting, Having hardwood double glazed French doors with access into the summer house and hardwood floor to ceiling double glazed windows looking out onto the garden.
Congleton CW12 4PY
| Name | Location | Type | Distance |
|---|---|---|---|



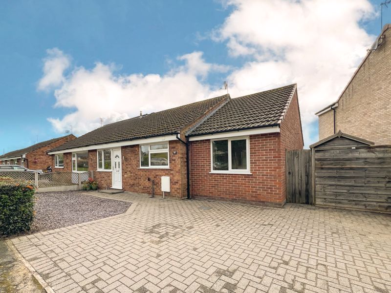
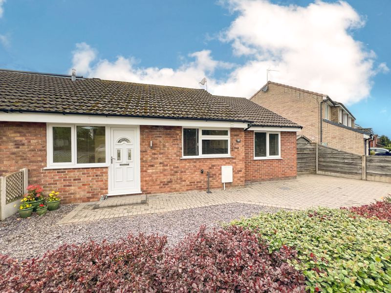
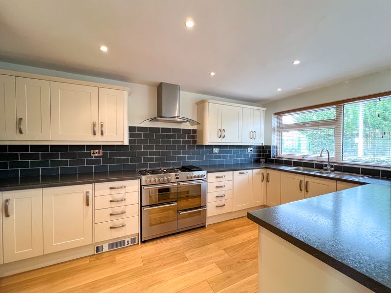
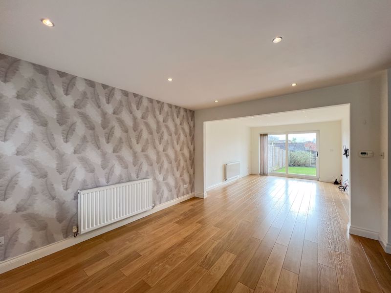
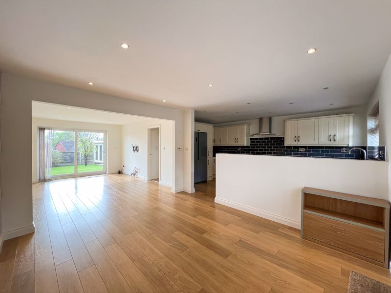
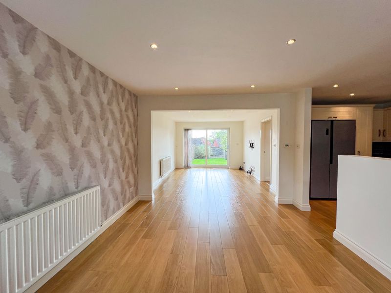
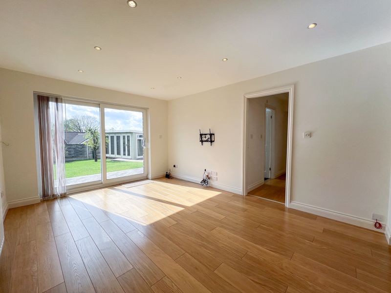
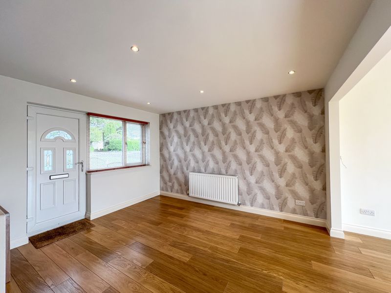
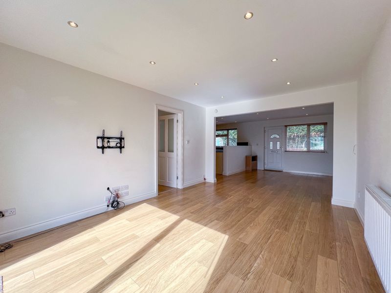
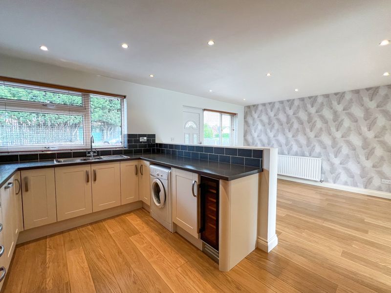
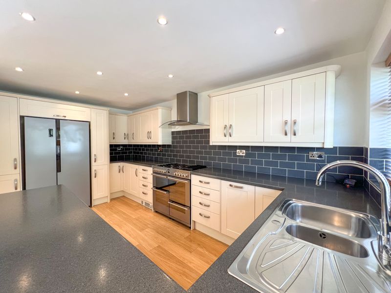
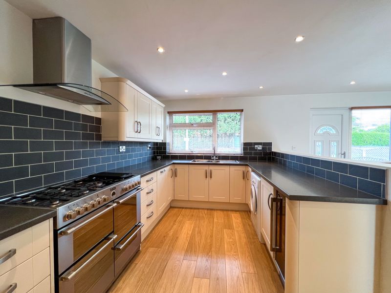
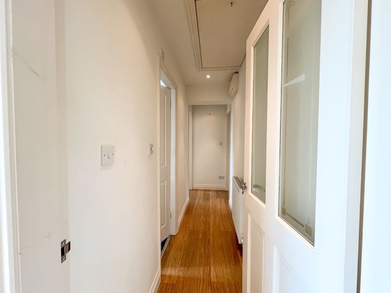
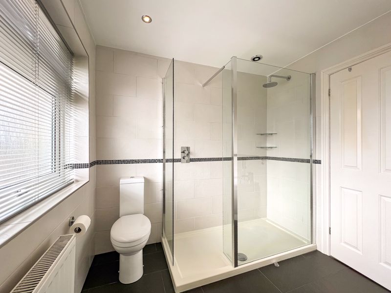
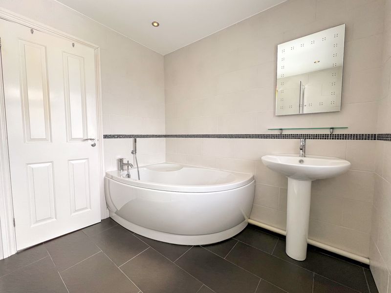
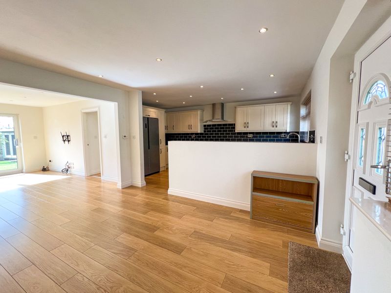
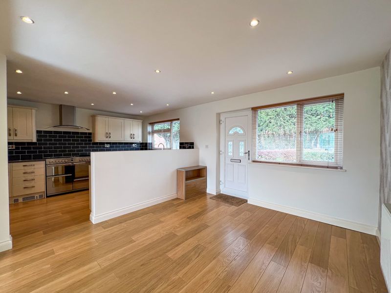
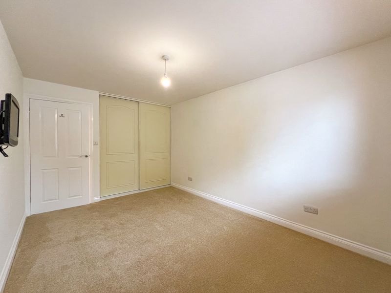
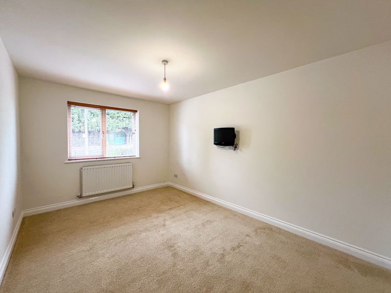
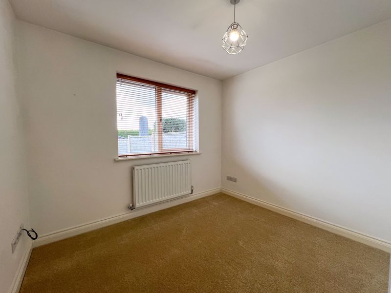
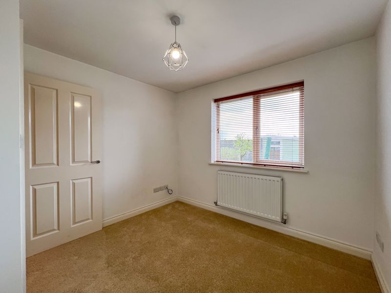
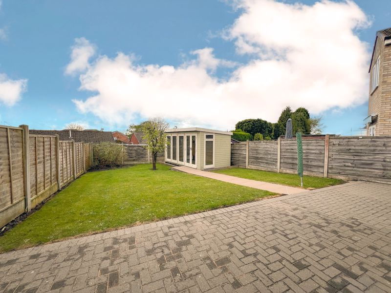
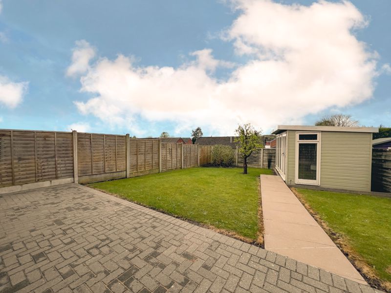
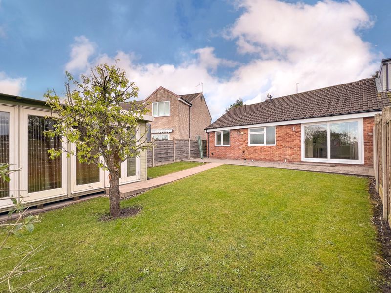
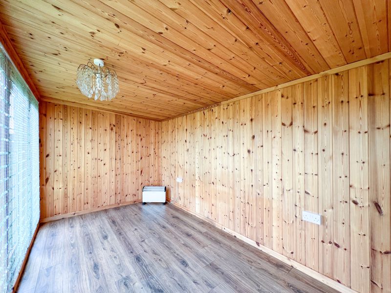
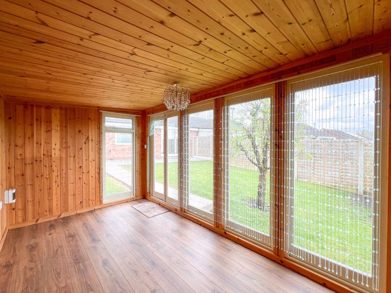
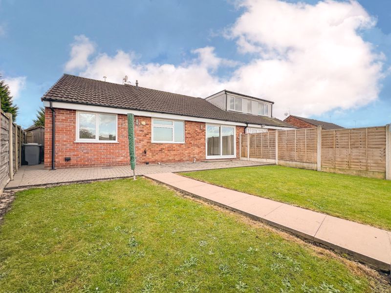
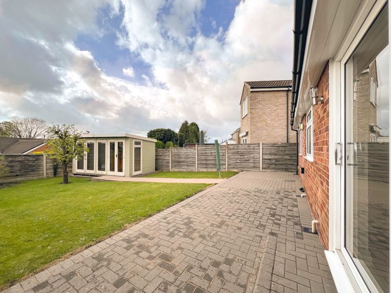
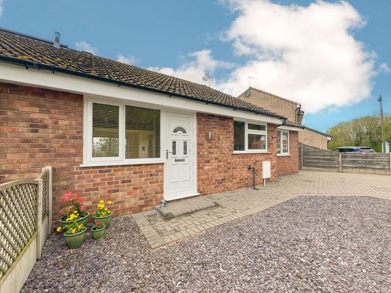
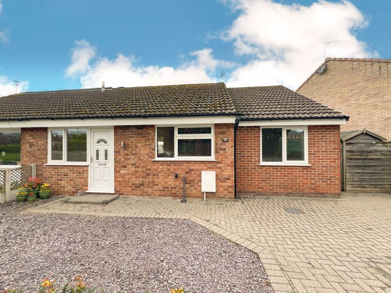
 Mortgage Calculator
Mortgage Calculator


Leek: 01538 372006 | Macclesfield: 01625 430044 | Auction Room: 01260 279858