Park Brook Road, Macclesfield £275,000
 3
3  1
1  1
1FOR SALE WITH NO ONWARD CHAIN. This traditional three bedroom semi is located in a sought-after area close to popular local schools and it benefits from a beautiful garden which is approximately 70ft long. The kitchen and shower room are both well-presented and there is also the benefit of a large attached garage, which offers huge scope for conversion (subject to approvals). In brief the accommodation, which has double glazing and gas central heating, comprises; entrance hall, 22ft living room/dining room, kitchen with granite worktops and integral appliances, 21ft attached garage, landing, three bedrooms and a shower room/WC. As previously mentioned, the lawned garden is a delightful feature being a great size and enjoying an excellent degree of privacy to the rear. To the front a driveway provides off road parking and there is a further lawned garden. This is a great all-round home and a prompt viewing is suggested to avoid disappointment.
Macclesfield SK11 8QH
Entrance Hall
14' 0'' x 5' 11'' (4.27m x 1.8m)
Double glazed window, Upvc front door, telephone point.
Living Room/Dining Room
22' 4'' x 11' 6'' maximum (6.8m x 3.5m)
Double glazed bay window with window seat, two radiators, range of bespoke fitted storage/display units with shelving and built-in lighting, living flame effect gas fire, slate hearth, double glazed window to the rear.
Kitchen
7' 11'' x 6' 7'' (2.41m x 2.00m)
Fitted kitchen units to base and eye level, granite worktops and upstands, built in microwave, inset stainless steel sink unit with mixer tap and grooved drainer, tiled splash backs, integral hob and electric oven, extractor fan, integral slim-line dish washer, tiled floor, ladder radiator, under stairs storage cupboard with shelving, double glazed window, upvc door to garage.
Garage
21' 1'' maximum x 9' 3'' (6.42m x 2.82m)
Double wooden doors to front, window to rear, Vaillant gas central heating boiler, light and power.
Landing
Double glazed window to the side elevation, loft hatch.
Bedroom One
11' 7'' x 10' 7'' (3.52m x 3.23m)
Double glazed bay window with built-in dressing table incorporating a fold away mirror and storage cupboards, built-in wardrobes, built in drawer units and overhead storage cupboards, part wooden clad walls, part brick walls, radiator.
Bedroom Two
10' 10'' into fitted furniture x 9' 10'' (3.31m x 3m)
Double glazed window to the rear elevation, built in wardrobes, radiator.
Bedroom Three
6' 7'' x 5' 11'' (2.00m x 1.8m)
Double glazed window to the front elevation, fitted shelving unit with fold out desk, fitted shelving with sliding doors, radiator.
Shower Room
6' 8'' x 5' 8'' (2.02m x 1.73m)
Shower enclosure with mixer shower, vanity sink/push button w.c. unit, ladder radiator, tiled walls, built in storage cupboard with shelving, fitted mirror with light, double glazed window to the rear elevation.
Outside
To the rear of the property is a garden with long lawn, which is part fenced and part hedged. There is a good deal of privacy provided to the rear by mature trees and shrubbery. The length of the garden is approaching 70ft. To the front is a further lawned garden and a driveway, leading to the garage.
Macclesfield SK11 8QH
Please complete the form below to request a viewing for this property. We will review your request and respond to you as soon as possible. Please add any additional notes or comments that we will need to know about your request.
Macclesfield SK11 8QH
| Name | Location | Type | Distance |
|---|---|---|---|



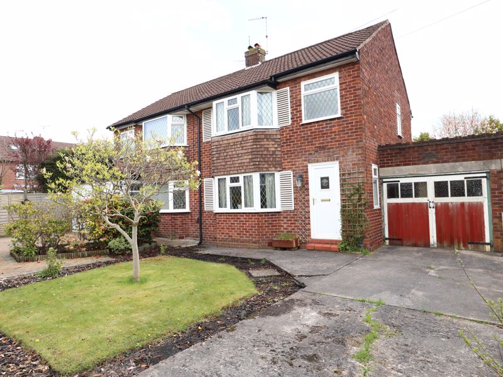
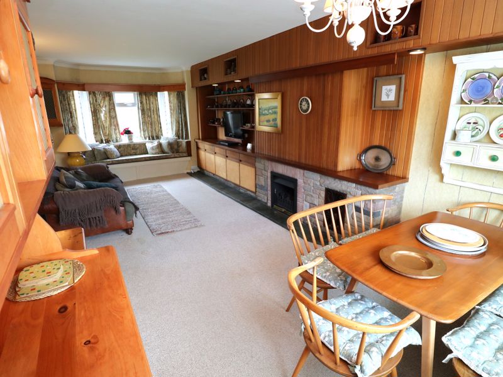
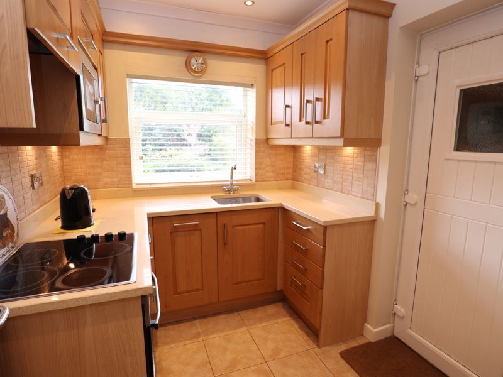
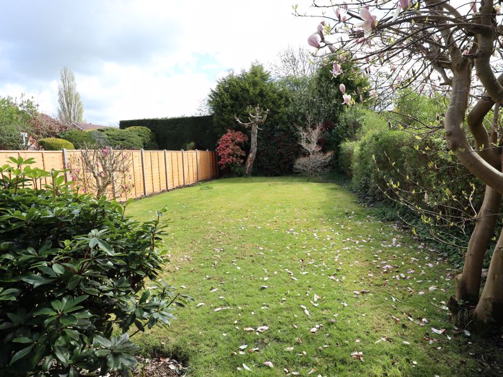
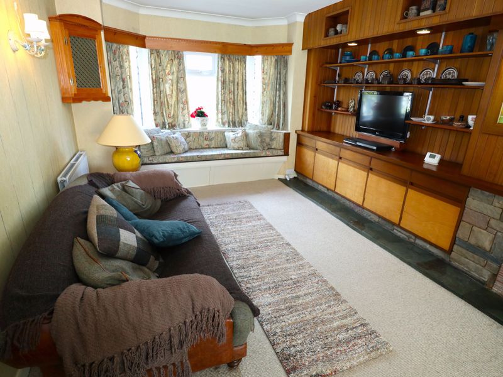
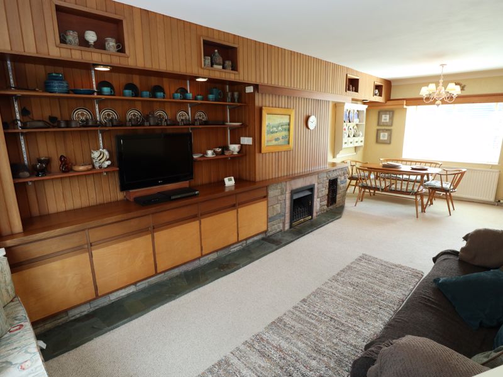
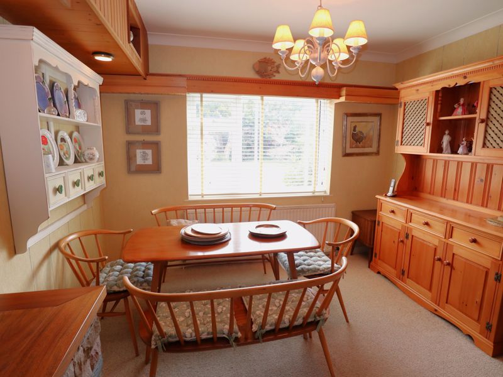
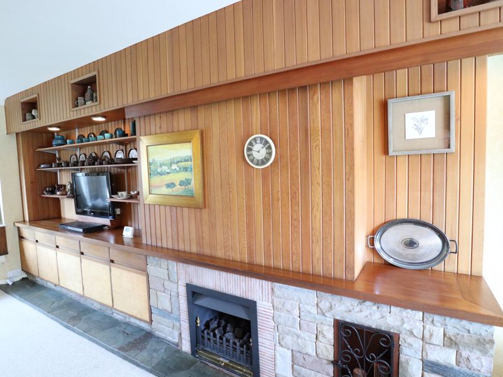
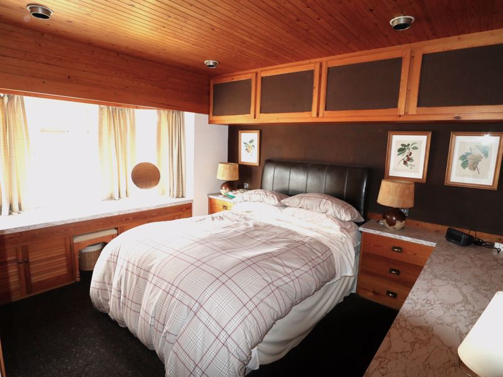
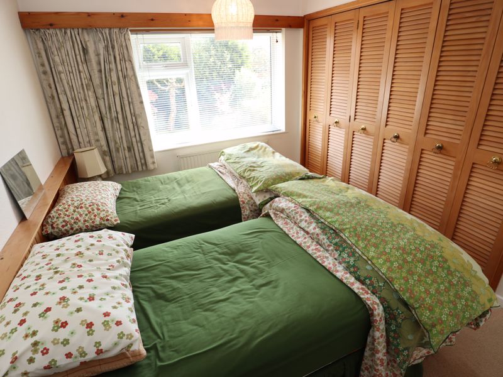
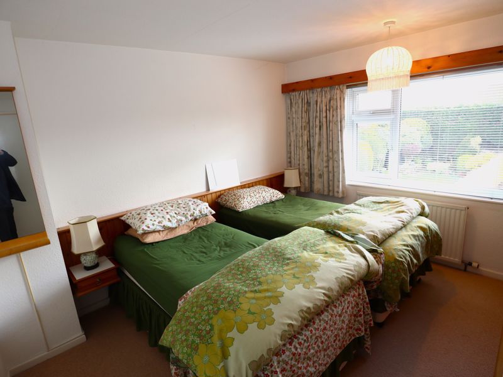
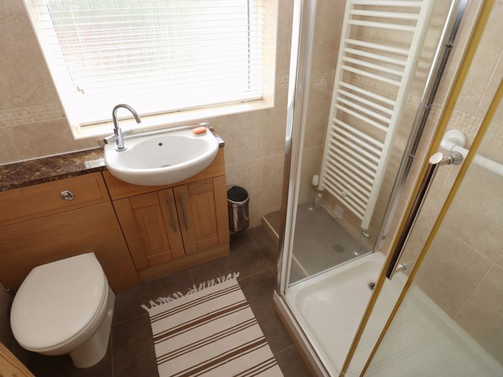
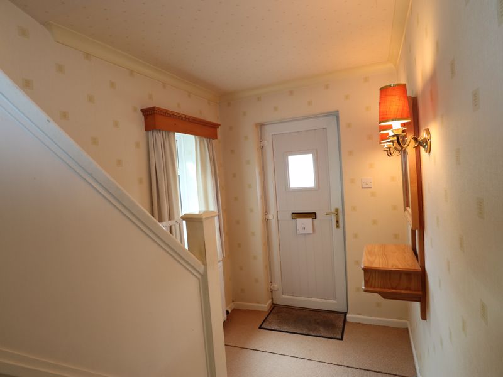
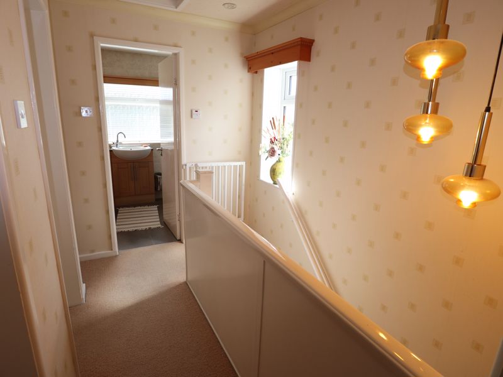
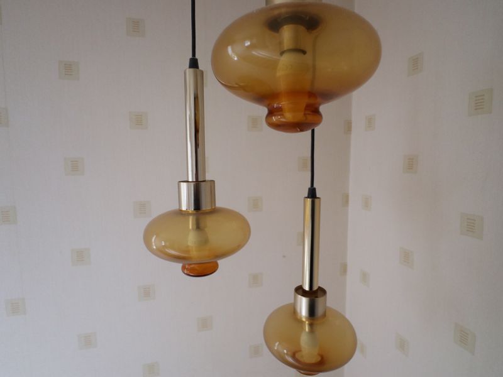
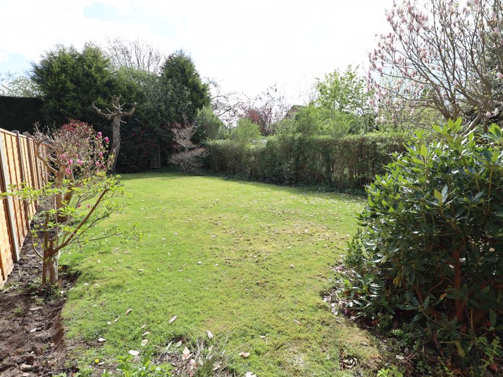
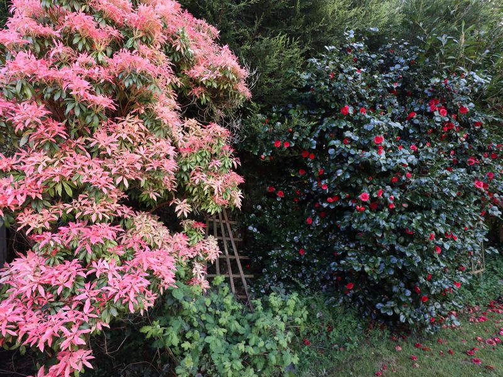
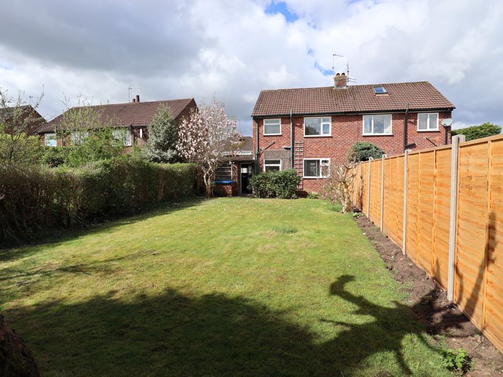
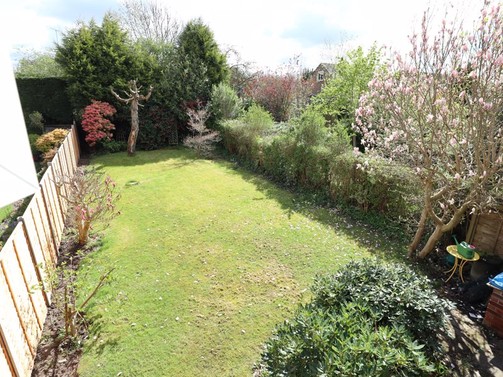
 Mortgage Calculator
Mortgage Calculator


Leek: 01538 372006 | Macclesfield: 01625 430044 | Auction Room: 01260 279858