96 Heath Avenue Werrington, Stoke-On-Trent Offers in the Region Of £325,000
 3
3  1
1  2
2- Three bedroom detached family home
- Impressive corner plot
- Extended to the rear
- Utility and WC
- Two reception rooms
- Garage with electric door
- Lots of potential
This well presented three-bedroom detached family home is nestled on a substantial private corner plot and has been extended to the rear, to create a spacious kitchen with useful utility and WC off. The property boasts two reception rooms, garage, impressive driveway to the frontage with carport to the side, gardens to the front, side and rear. You're welcomed into the property via the porch, through to the hallway with storage cupboard off. The dining room is located to the front of the property, having bay fronted window. The living room is located to the rear, having a living flame gas fire as a focal point and patio doors to the rear garden. The kitchen has a good range of units fitted to the base and eye level, ample room for a dining table and chairs, AEG electric hob, oven/grill, stainless steel sink with drainer. The utility has plumbing for a washing machine, space for a free-standing fridge/freezer and WC off. To the first floor are three well proportioned bedrooms, with bedroom one and two having a good range of fitted bedroom furniture. The bathroom comprises of a panel bath with shower over, low level WC, pedestal wash hand basin and storage cupboard housing a Glow-worm gas fired boiler. Externally to the front is a concrete pressed driveway, walled boundary, access to the garage, which has an electric roller door, power and light connected. To the side is a carport with further parking and area laid to lawn. To the rear, lawn, hedged boundary, well stocked borders and patio. A viewing is highly recommended to appreciate this homes location, plot and further potential.
Stoke-On-Trent ST9 0HU
Porch
Upvc double glazed door and windows to the front elevation.
Hallway
Stairs to the first floor, radiator, understairs storage cupboard.
Dining Room
12' 5'' x 11' 8'' (3.79m into bay x 3.56m)
Upvc double glazed bay window to the front elevation, radiator.
Living Room
18' 6'' x 12' 5'' (5.63m x 3.79m reducing to 3.43m)
Upvc double glazed patio door to the rear, gas fire, tiled hearth and wood mantle, radiator.
Kitchen
15' 2'' x 10' 0'' (4.63m x 3.06m)
Upvc double glazed window to the rear elevation, Upvc double glazed window to the side, fitted units to the base and eye level, AEG electric oven and grill, AEG electric hob, stainless steel sink, drainer, chrome mixer tap, space and plumbing for a dishwasher, radiator.
Utility Room
8' 8'' x 8' 6'' (2.64m x 2.59m) max measurements
Upvc double glazed window to the side elevation, space for a fridge/freezer, plumbing for a washing machine.
WC
Upvc double glazed window to the side, low level WC, tiled.
First Floor
Landing
Upvc double glazed window to the side elevation, loft access.
Bedroom One
12' 6'' x 11' 9'' (3.81m x 3.57m)
Upvc double glazed window to the rear, radiator, built in wardrobes and overhead storage, built in vanity unit.
Bedroom Two
13' 3'' x 11' 9'' (4.03m into bay x 3.57m reducing to 2.74m)
Upvc double glazed bay window to the front elevation, radiator, built in wardrobes, overhead storage, vanity unit.
Bedroom Three
9' 1'' x 6' 0'' (2.77m x 1.83m)
Upvc double glazed window to the frontage, radiator, built in wardrobes with sliding doors.
Bathroom
7' 7'' x 6' 2'' (2.30m x 1.88m)
Upvc double glazed window to the rear elevation, storage cupboard which houses the Glow Worm gas fired boiler, panel bath with brass style taps, shower over with waterfall shower head, hand held shower attachment, wall mounted taps in chrome, folding shower screen, pedestal wash hand basin, brass style taps, low level WC, radiator, tiled, inset spot lights.
Garage
14' 5'' x 8' 6'' (4.39m x 2.59m)
Electric roller door, power and light connected, window to side aspect.
Externally
To the front is a concrete pressed driveway, area laid to gravel, walled and fenced boundary, well stocked borders, access to garage, carport. To the side an area laid to lawn, hedged boundary. To the rear an area laid to lawn, well stocked borders, hedged boundary and patio area.
Stoke-On-Trent ST9 0HU
Please complete the form below to request a viewing for this property. We will review your request and respond to you as soon as possible. Please add any additional notes or comments that we will need to know about your request.
Stoke-On-Trent ST9 0HU
| Name | Location | Type | Distance |
|---|---|---|---|



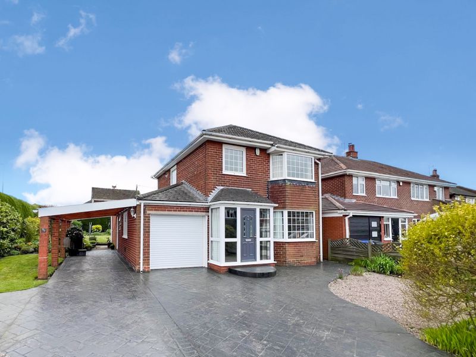
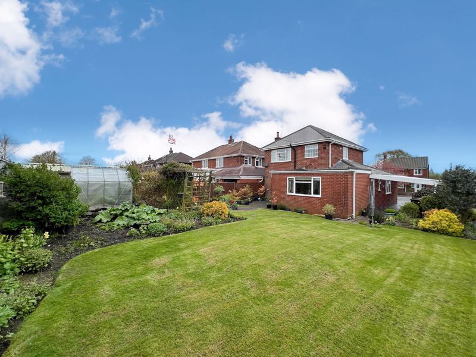
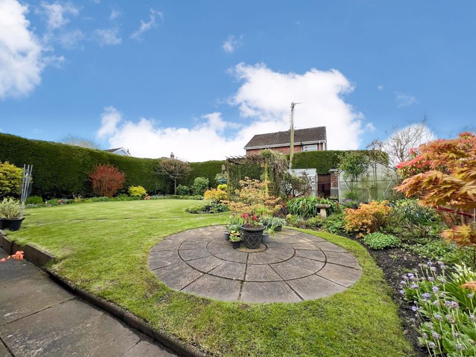
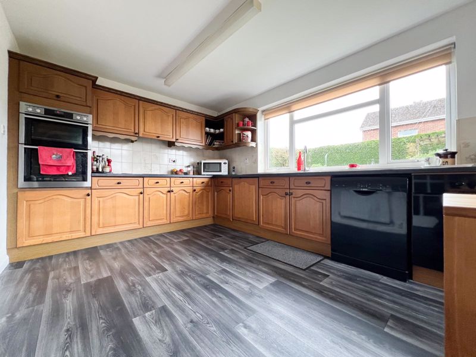
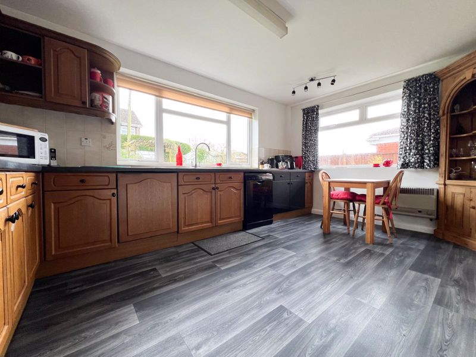
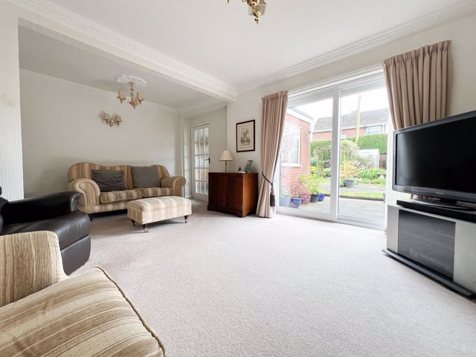
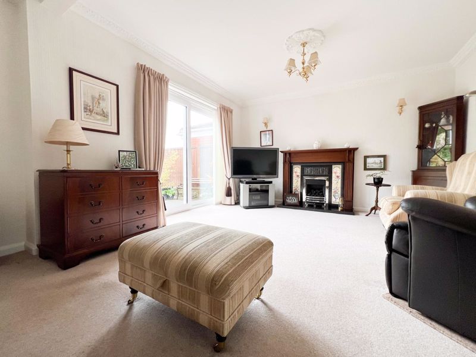
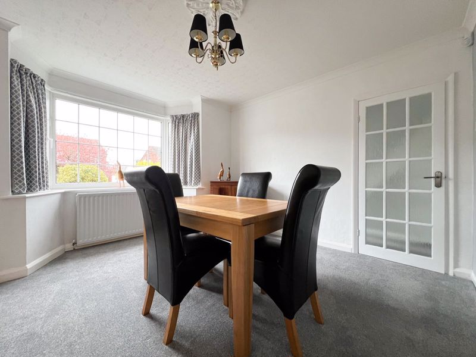
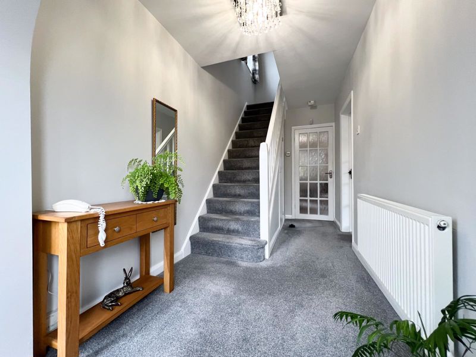
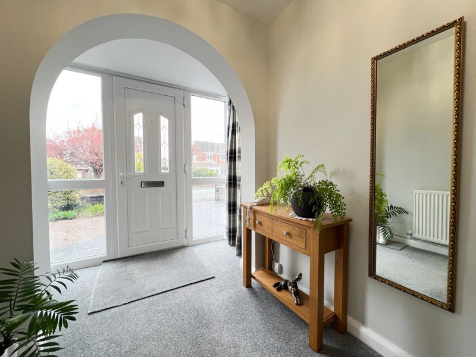
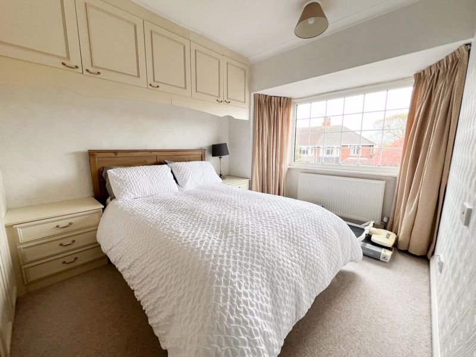
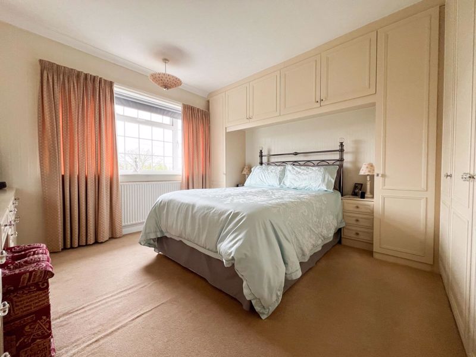
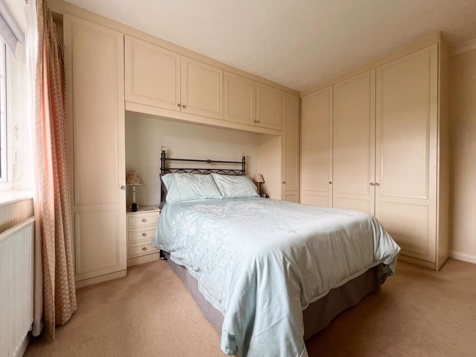
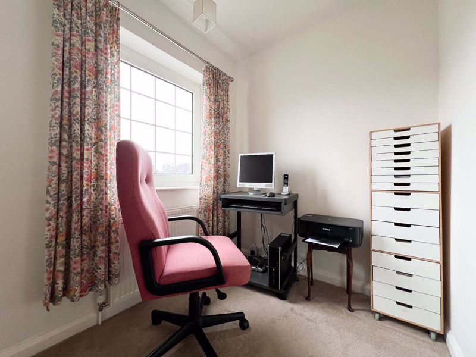
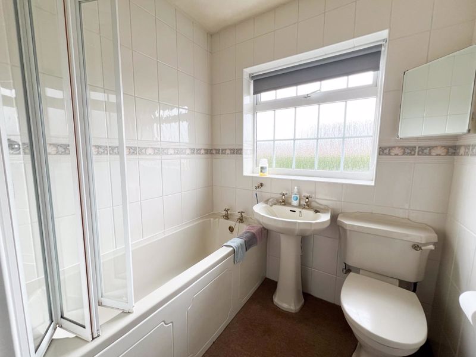
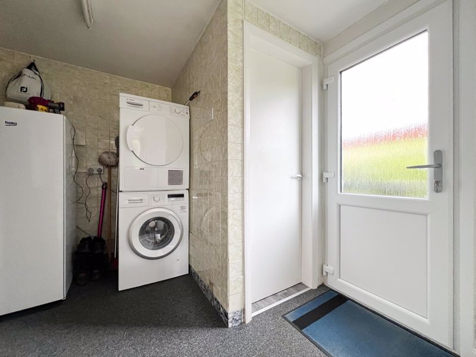
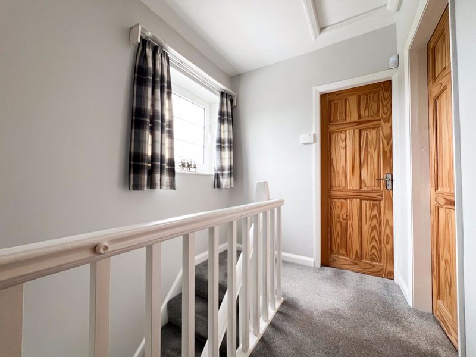
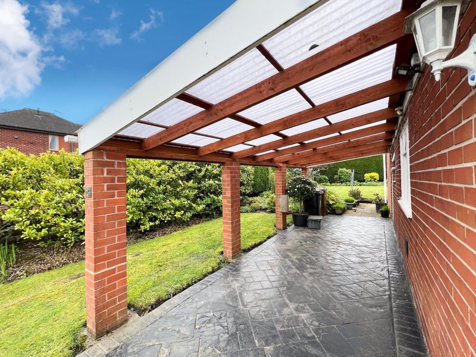
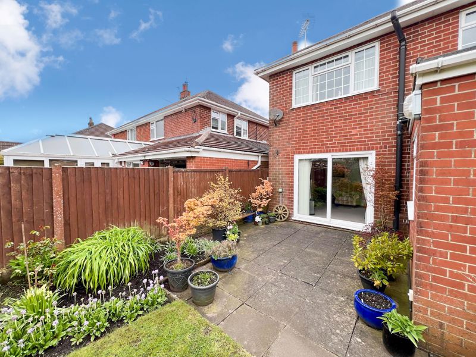
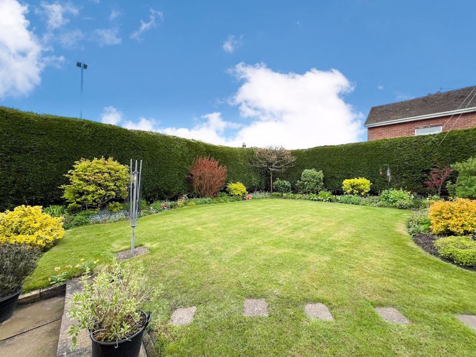
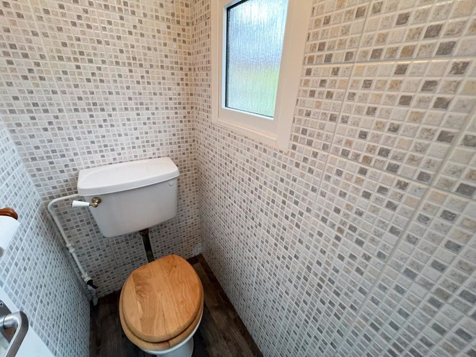
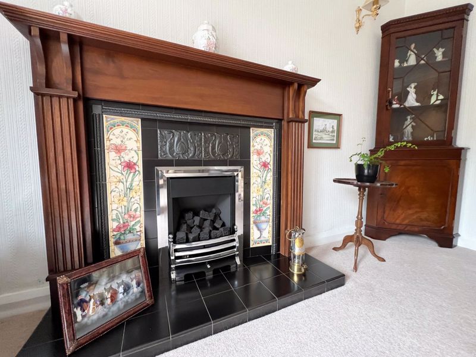
 Mortgage Calculator
Mortgage Calculator


Leek: 01538 372006 | Macclesfield: 01625 430044 | Auction Room: 01260 279858