Wetenhall Drive, Leek Offers in Excess of £365,000
 4
4  2
2  2
2- Detached property
- Beautifully renovated
- Four bedrooms
- Driveway and garage
- Views to the frontage
- Low maintenance garden
- Family bathroom & shower room
- Walking distance to Westwood College
This four bedroom detached family home has been modernised to an excellent standard throughout and boasts an open plan kitchen/dining room, shower room, contemporary bathroom, low maintenance garden, garage and driveway. You're welcomed into the property via a porch with double doors into the hallway which has two useful storage cupboards. The sitting room is located to the front, having a large window and log burner effect fire. The beautiful 23ft kitchen/dining room features bi-fold doors onto the patio area, a good range of newly fitted units to the base and eye level, quartz worksurface, undermount ceramic sink, space for a range cooker and a dining area. Integral appliances include a Lamona microwave, Lamona dishwasher, extractor fan. under cabinet task lighting and inset ceiling spotlights. Designer radiators complete this area. Adjacent to the kitchen is the utility room which has a wall of fitted units which includes an integral fridge freezer. Additionally, there is a built in cupboard which has space for a washing machine and tumble dryer. The playroom / study can be used as a fourth bedroom as there is a shower room located next to it which has a quadrant shower enclosure, vanity wash hand basin, a low level WC and inset ceiling spotlights. To the first floor, the landing provides access to three well proportioned bedrooms, two of which benefit from having built in wardrobes. The contemporary family bathroom incorporates a corner bath, vanity wash hand basin, low level WC and inset ceiling spotlights. Externally to the front is an area laid to lawn, gated access to the side with a driveway to the other side and a garage. The rear garden is mainly laid to lawn with a decked area and an Indian sandstone patio and is fully enclosed. The garage has an up and over door, power, light and pedestrian door to the side. A viewing is highly recommended to appreciate this home’s desirable location, convenience to the schools, modern decor, plot size and spacious layout.
Leek ST13 8HU
Ground Floor
Porch
9' 5'' x 2' 6'' (2.87m x 0.75m)
UPVC double glazed double doors to the frontage, 2 x UPVC double glazed sidelight windows.
Hallway
Composite double glazed door, UPVC double glazed window to the frontage, stairs to the first floor, 2 x built in storage cupboards, white vertical designer radiator, inset ceiling spotlights.
Sitting Room
14' 1'' x 11' 11'' (4.29m x 3.62m)
UPVC double glazed window to the frontage, log burner effect electric fire, slate hearth, tiled surround, wooden lintel, 2 x open windows to the dining area, radiator.
Kitchen/Diner
23' 0'' x 8' 9'' (7.02m x 2.67m)
UPVC double glazed window to the rear, bi-fold doors to the rear, white vertical designer radiator, range of units to the base and eye level, quartz worktops, undermount ceramic sink, integral Lamona microwave, integral Lamona dishwasher, space for a range cooker, extractor fan, anthracite vertical designer radiator, inset ceiling spotlights, under cabinet lighting.
Utility room
6' 8'' x 5' 6'' (2.02m x 1.68m)
UPVC double glazed door to the rear, UPVC double glazed window to the rear, integral fridge freezer, built in storage cupboards, storage cupboard with space for a washing machine and tumble dryer, radiator, inset ceiling spotlights.
Shower Room
6' 2'' x 5' 9'' (1.88m x 1.76m)
UPVC double glazed window to the side aspect, quadrant shower enclosure, waterfall shower head, hand held shower attachment, chrome wall mounted taps, vanity wash hand basin, chrome mixer tap, low level WC, anthracite ladder towel radiator, fully tiled, inset ceiling spotlights.
Playroom / Study
10' 0'' x 9' 2'' (3.06m x 2.79m)
UPVC double glazed window to the frontage, radiator.
First Floor
Bedroom One
14' 1'' x 10' 9'' (4.29m x 3.28m)
UPVC double glazed window to the frontage, radiator, built in wardrobes, mirrored sliding doors.
Bedroom Two
14' 1'' x 9' 2'' (4.29m x 2.79m)
UPVC double glazed window to the frontage, UPVC double glazed window to the side aspect, radiator, built in wardrobes, sliding mirrored doors.
Bedroom Three
8' 10'' x 7' 5'' (2.69m x 2.27m)
UPVC double glazed window to the frontage, built in storage cupboard, loft access, radiator.
Bathroom
10' 6'' x 4' 6'' (3.20m x 1.36m)
UPVC double glazed window to the rear, corner bath, chrome mixer taps, handheld shower attachment, vanity wash hand basin, low level WC, fully tiled, inset ceiling spotlights, anthracite ladder radiator.
Externally
To the frontage, area laid to lawn, well stocked borders. To the side aspect, area laid to lawn, garage, flagged driveway. To the rear, area laid to lawn, Indian sand stone patio, decked area, well stocked borders, gated access to the side aspect.
Garage
Power, light, pedestrian door, 2 x windows.
Leek ST13 8HU
| Name | Location | Type | Distance |
|---|---|---|---|




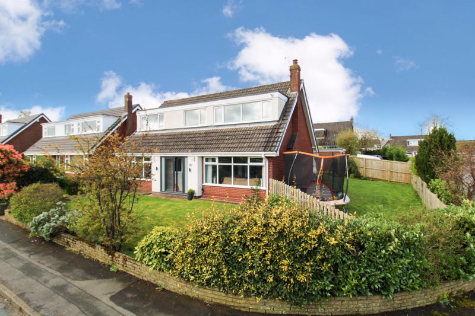
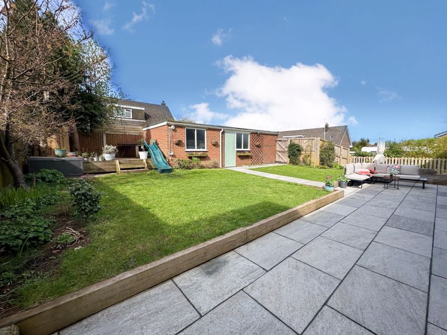
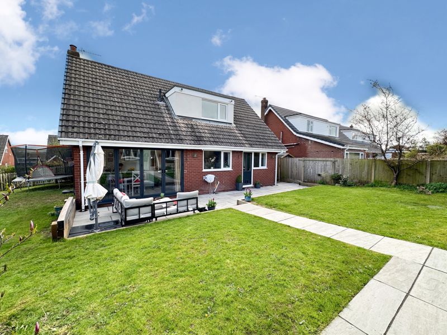
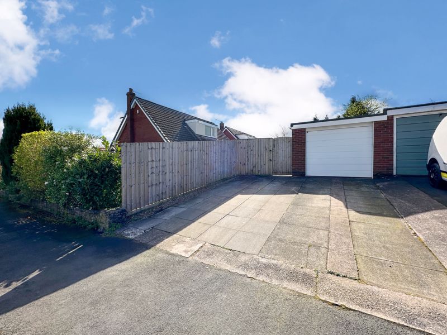



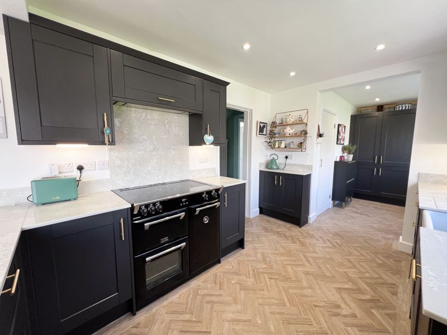

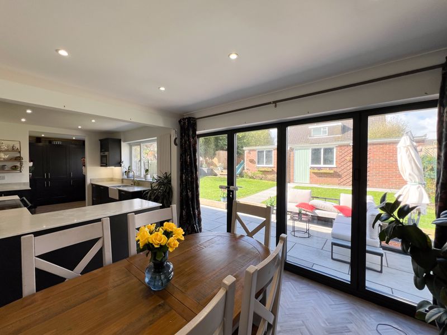
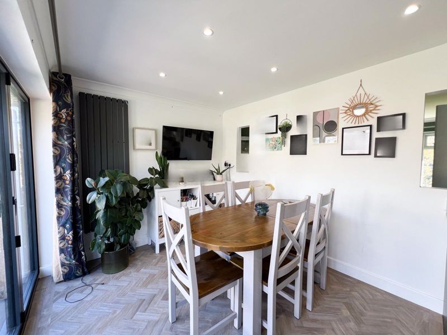

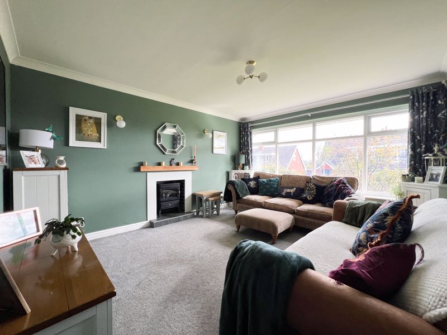
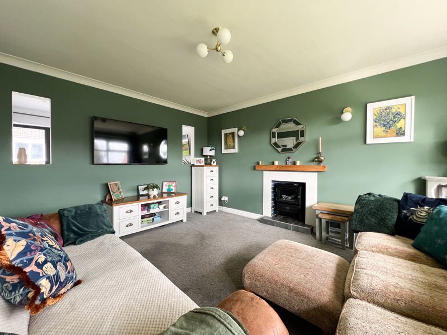
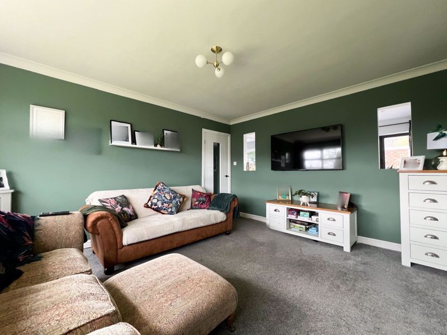

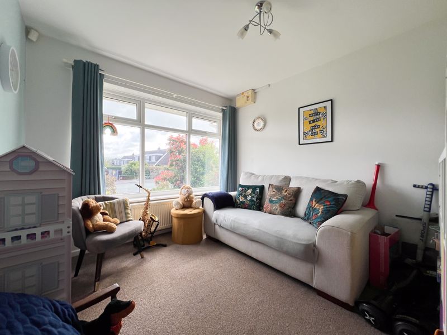
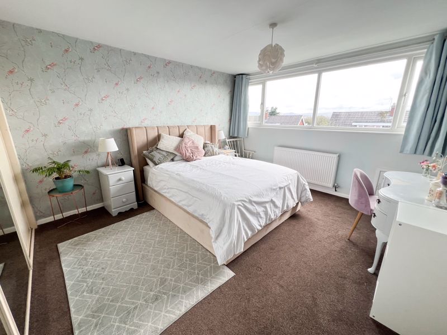
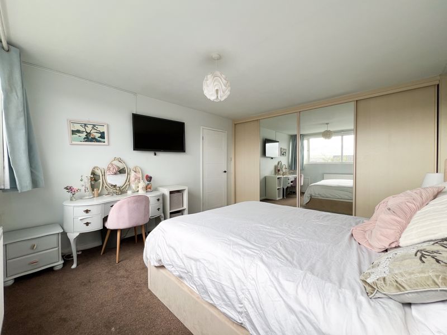
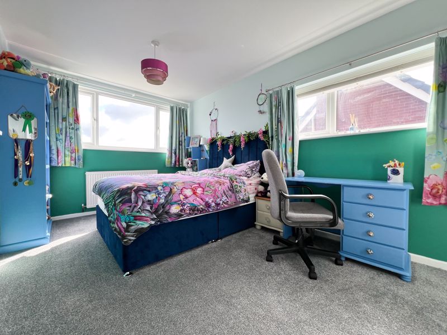
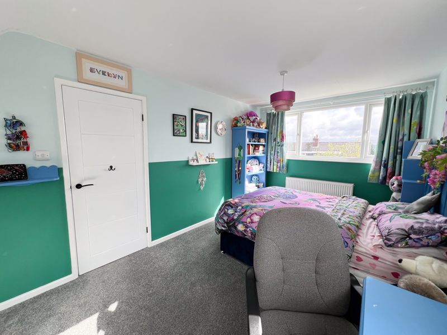
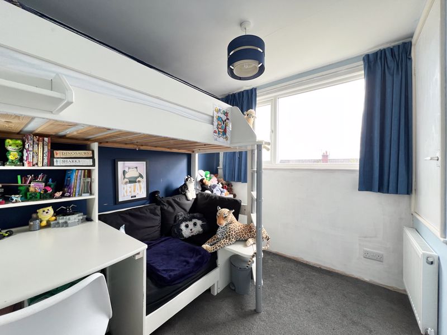



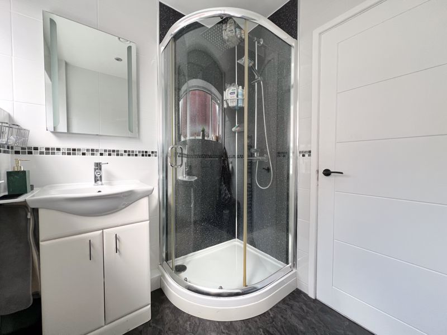

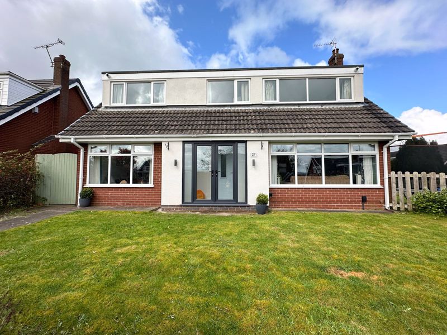
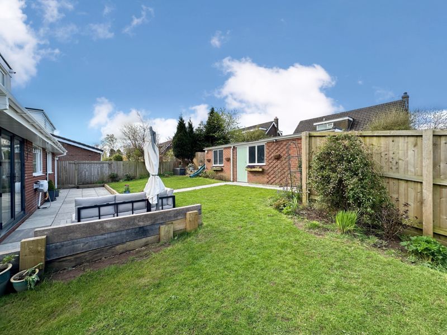
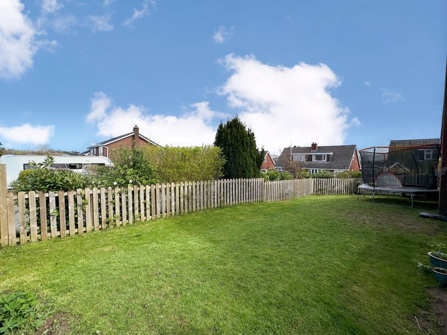
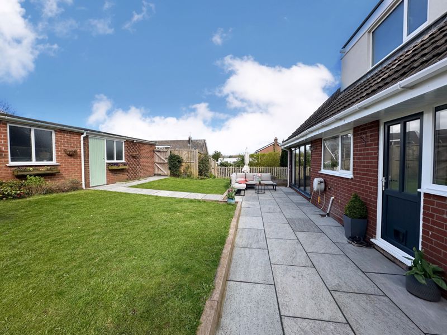
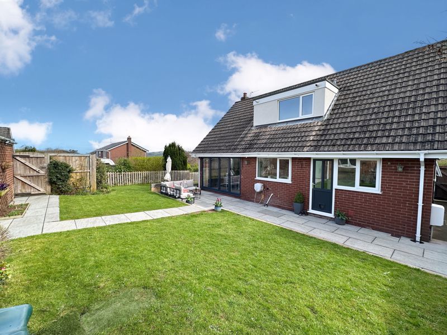
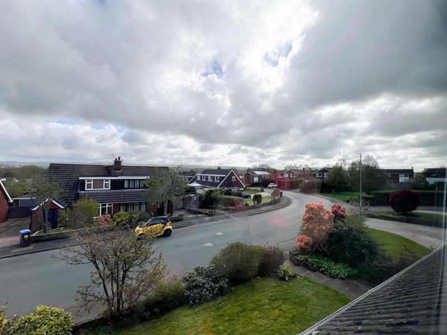
 Mortgage Calculator
Mortgage Calculator


Leek: 01538 372006 | Macclesfield: 01625 430044 | Auction Room: 01260 279858