Rivendell Lane Birchall, Leek Offers in Excess of £500,000
 3
3  2
2  1
1- Three bedroom detached bungalow
- Impressive plot within the highly regarded location of Birchall
- Integral double garage
- 25ft L-shaped living/dining room
- High specification kitchen/bathroom
- Private rear garden
- Utility
This three-bedroom detached bungalow is nestled within an impressive plot in the highly regarded location of Birchall. The property boasts a substantial driveway to the frontage, providing off street parking for a number of vehicles and access to the double garage. The integral double garage is a delight, having electric up and over door and resin floor, pull in and unload your shopping with ease. The property has a 25ft L-shaped living/dining room, high specification kitchen and bathroom and three generous bedrooms. The property can be accessed from all sides and has a private garden to the rear. You're welcomed into the property via the entrance hallway, with useful cloakroom, airing cupboard and loft access. The living/dining area is a wonderful light and airy space, having ample room for living and dining furniture, bi-fold doors to the rear garden and access to the kitchen. The kitchen has a generous range of units to both the base and eye level, high specification appliances which includes a Neff hide and slide fan assisted oven, Neff combination oven, Bosch microwave and warming drawer, Bosch induction hob with built in extractor, Hotpoint dishwasher, quartz worksurface and upstands, Franke stainless steel sink, space for a free-standing fridge/freezer and access to the utility. The utility has a good range of fitted units, space and plumbing for a washing machine, dryer and access to the side of the property and garage. The garage incorporates power/light, electric door and resin floor. All three bedrooms are generous in size and have fitted wardrobes. Bedroom one includes a sink unit and shower, with lots of potential. The bathroom has been renovated to a high standard, with his and hers Roca wash hand basins, having mirrors with light. Built in Roca WC, storage, walk in double shower with chrome fitment, tiled, with chrome heated towel radiator. Externally to the frontage is a tarmacadam driveway, lawn area and hedged boundaries. Access to either side to the rear garden, which is laid to lawn, patio, well stocked with hedged boundaries. A viewing is highly recommended to appreciate this homes location, stunning plot, versatile/spacious layout and further potential.
Leek ST13 5RH
Entrance Hallway
Upvc double glazed door and window to the front elevation, radiator, built in cupboard, airing cupboard with immersion heated tank.
Cloakroom
Low level WC, pedestal wash hand basin, double glazed window to the front elevation, partly tiled, radiator.
Living/Dining Room
25' 7'' x 23' 6'' (7.81m x 7.16m) max measurements
L-shaped, two radiators, Upvc double glazed bay window to the side, two Upvc double glazed windows to the rear, bi-fold door to the side.
Dining Kitchen
17' 11'' x 11' 6'' (5.46m x 3.50m)
Range of fitted units to the base and eye level, quartz worksurface/upstands, Franke double stainless steel sink, mixer tap, Neff hide and slide electric fan assisted oven, Neff combination oven, Bosch microwave, Bosch warming drawer, Bosch induction hob with built in extractor, Hotpoint dishwasher, electric fan heater, space for an American style fridge freezer, space for a dining table and chairs, access to the utility, tiled splash backs, Upvc double glazed window to the side.
Utility
11' 7'' x 7' 7'' (3.53m x 2.32m)
Upvc double glazed window and door to the side, plumbing and space for a washing machine and dryer, worksurface space, built in cupboards.
Double Garage
19' 5'' x 17' 0'' (5.91m x 5.19m)
Up and over electric door, power, light, resin floor, Worcester gas fired boiler.
Inner Hallway
Loft access.
Bedroom One
19' 10'' x 13' 6'' (6.05m x 4.11m) max measurements
Two Upvc double glazed windows to the rear elevation, radiator, built in wardrobe, vanity wash hand basin, shower enclosure with electric shower.
Bedroom Two
14' 0'' x 11' 11'' (4.26m x 3.64m)
Upvc double glazed bay window to the front elevation, radiator, built in wardrobes, overhead storage, wall lights.
Bedroom Three
11' 11'' x 11' 1'' (3.63m x 3.39m)
His and hers wardrobes, dressing table, overhead storage, radiator, Upvc double glazed window to the front.
Shower Room
9' 8'' x 8' 6'' (2.95m x 2.60m) max measurement
His and hers Roca wash hand basins, chrome mixer taps, two mirrors with light, storage, built in Roca WC, walk in shower with chrome fitment, chrome heated ladder radiator, tiled, extractor, inset downlights, composite style worksurface, Upvc double glazed window to the rear.
Externally
To the frontage is a tarmacadam driveway, area laid to lawn, well stocked borders, hedged boundaries, access to each side. To the rear, area laid to patio, area laid to lawn, well stocked borders, hedged boundaries. To the side is a well stocked rockery, path and hedged boundary.
Leek ST13 5RH
| Name | Location | Type | Distance |
|---|---|---|---|



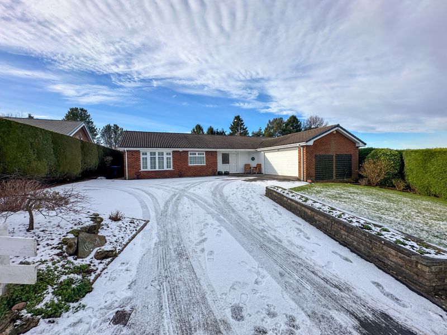
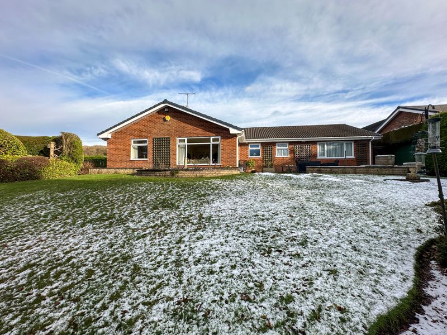
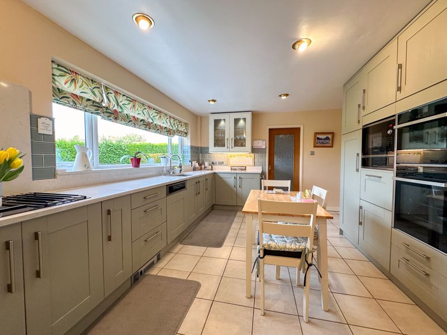
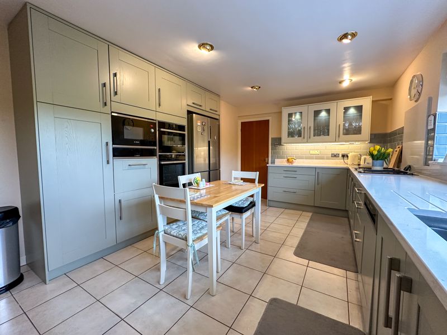
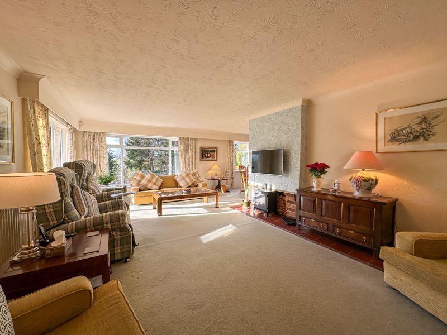
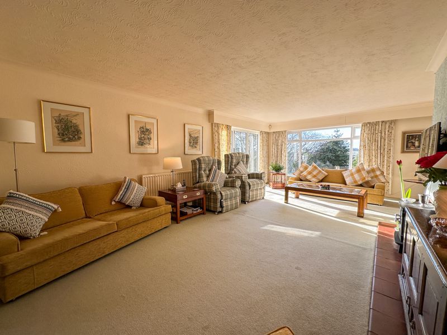
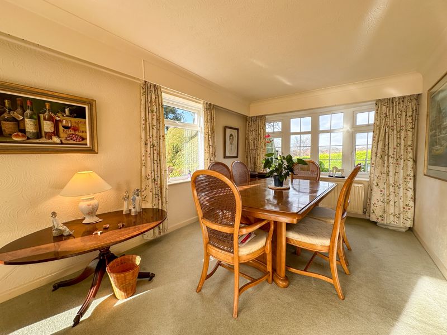
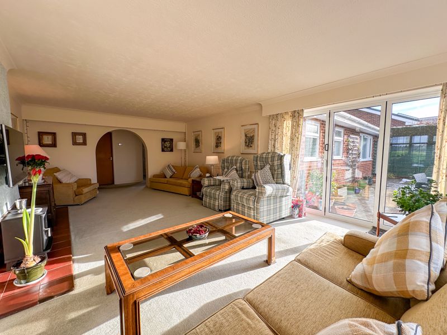
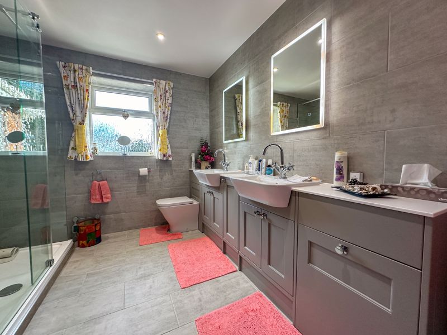
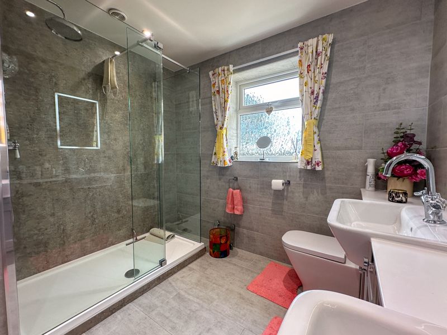
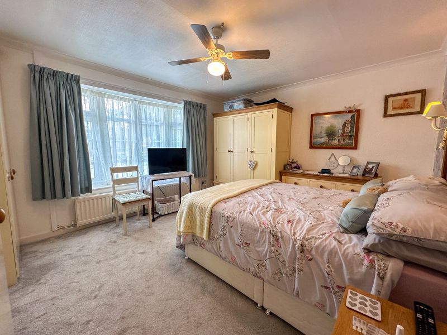
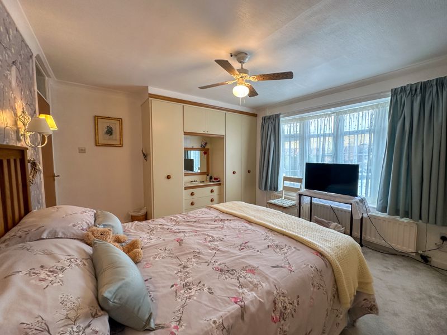
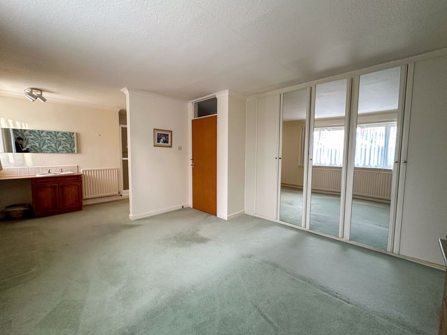
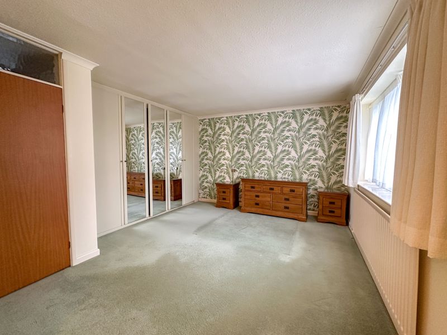
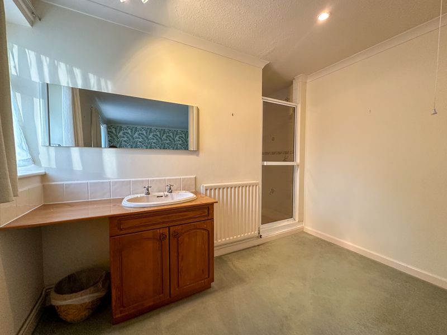
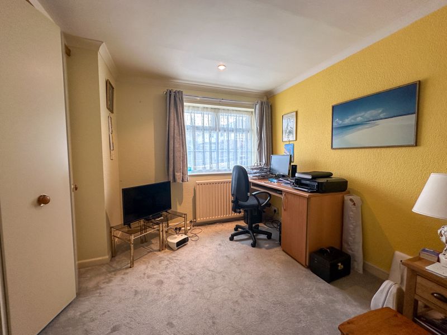
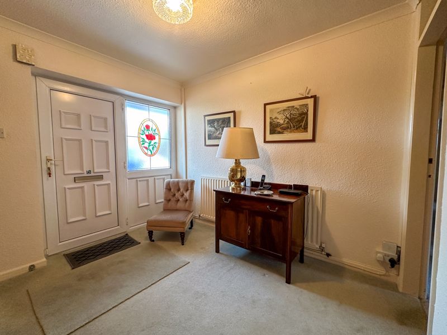
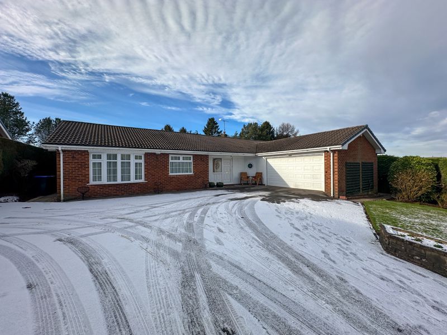
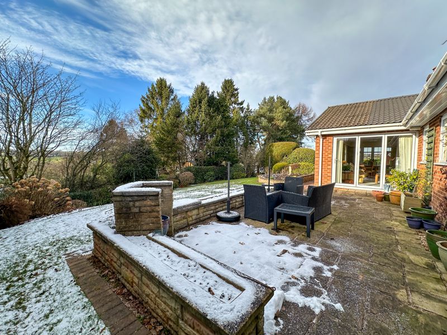
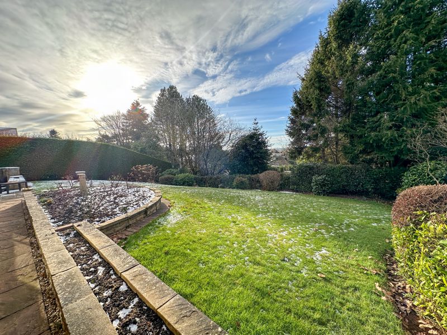
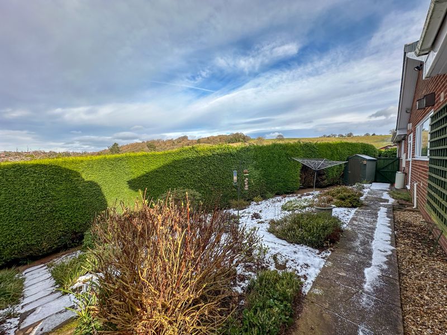
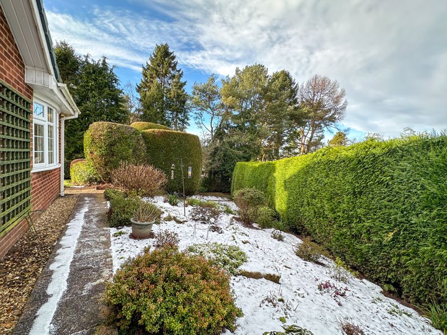
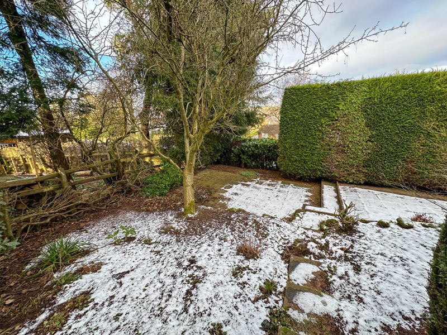
 Mortgage Calculator
Mortgage Calculator


Leek: 01538 372006 | Macclesfield: 01625 430044 | Auction Room: 01260 279858