Statham Street, Macclesfield £280,000
 3
3  2
2  1
1This recently constructed town centre town house (2016) is stunning in terms of its presentation and provides particularly spacious accommodation over three floors. The current owner has lavished the property with high end fitments, including engineered oak internal doors, Amtico flooring, a feature glass balustade with oak banister to the staircase, re-fitted ground floor WC and the conversion of the garage into a plush home office/playroom. A beautiful re-fitted kitchen with dark navy units, granite worktops and Neff appliances has also been installed. In brief the full accommodation comprises; 17ft hallway, ground floor WC, under-stairs cupboard with plumbing for washing machine, a good sized 16ft open plan dining kitchen with patio doors, office/playroom, first floor landing, 15ft living room, two bedrooms and a pristine family bathroom. Upon the top floor is a very spacious principal bedroom with Velux windows and a swish en-suite shower room/WC. There is also a handy storage room built into the eves and further areas of eves storage. Outside, to the rear of the property is an attractive garden, which has been paved for ease of maintenance and from which lead some wooden steps up to a graveled upper tier garden area. To the front of the property there is a handy area of garage, which has been left to provide storage. The property lies within the heart of the town and therefore provides easy access in the town centre and the station. A prompt viewing
Macclesfield SK11 6XL
Entrance Hall
17' 5'' x 3' 5'' (5.3m x 1.05m)
Composite front door. Radiator. Feature toughened glass balustrade with oak handrail. Amtico sun-bleached wood effect flooring.
Ground Floor W.C.
Re-fitted vanity sink unit with black mixer tap. Concealed cylinder wall hung WC Part wooden panel walls. Double glazed window to front. Feature mat-black towel rail.
Under Stairs Storage
Plumbing for washing machine.
Dining Kitchen
15' 11'' x 9' 11'' (4.86m x 3.02m)
Fitted kitchen units to base and eye level. Dark navy shaker style units with contrasting copper handles. Granite work tops/upstands with waterfall end panel and inset sink with copper mixer tap. Neff electric slip and slide oven, combi/microve oven, induction hob and extractor. Neff fridge/freezer. Integrated dishwasher. Amtico sun-bleached wood effect flooring. Double glazed window. Double glazed patio doors to rear. T.V point for wall mounted T.V. Radiator. Inset ceiling spot lights.
Office/Playroom
2.63
Radiator. Feature timber clad wall with LED back lighting.
Landing
Feature toughened glass balustrade with oak handrail.
Living Room
15' 8'' x 10' 0'' (4.77m x 3.04m)
Two double glazed windows to rear. Radiator. Feature wooden paneling.
Bedroom Two
13' 1'' x 8' 9'' (4.0m x 2.66m)
Double glazed window to front. Radiator. Laminate flooring.
Bedroom Three
9' 5'' x 6' 11'' (2.88m x 2.12m)
Double glazed window to front. Radiator.
Bathroom
7' 10'' x 5' 11'' (2.4m x 1.8m)
Paneled shower bath with curved shower screen and large over head shower with wall mounted thermostatic control. Pedestal wash basin. Push button WC. Part tiled walls. Tiled flooring. Ladder towel radiator. Electric shaver point. Extractor fan.
Second Floor Landing
Bedroom One
16' 1'' maximum x 10' 11'' reduces to 4' 3" (4.89m x 3.33m reduces to 1.3m)
Two Velux windows. Radiator. Access to eves. Feature ceiling beam.
En-suite
7' 11'' x 4' 11'' (2.42m x 1.5m)
Walk in shower with glazed side screen. Large overhead shower with wall mounted thermostatic control. Pedestal wash basin. Ladder radiator. Tiled floor. Part tiled walls.
Storage Garage
8' 8'' x 6' 5'' (2.63m x 1.95m)
Remnant of original garage for storage. Light. Up and over door.
Outside
To the rear of the property is an attractive enclosed paved patio area with steps leading up to a further raised gravel garden area.
Macclesfield SK11 6XL
| Name | Location | Type | Distance |
|---|---|---|---|



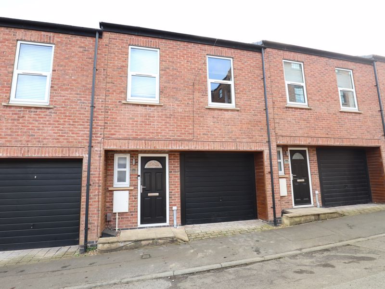
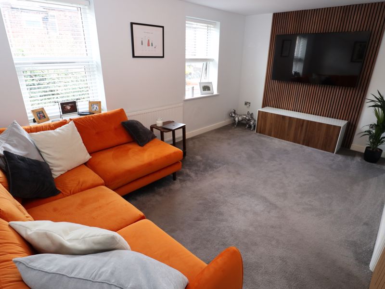
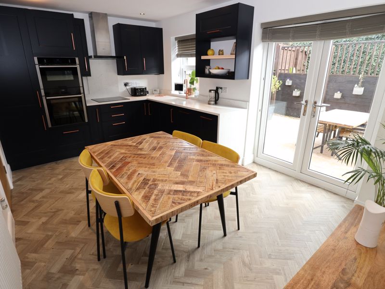
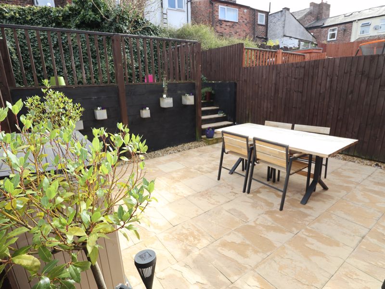
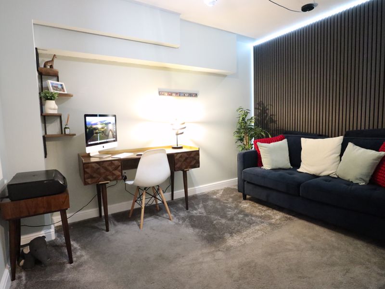
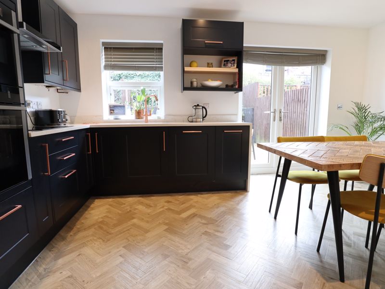
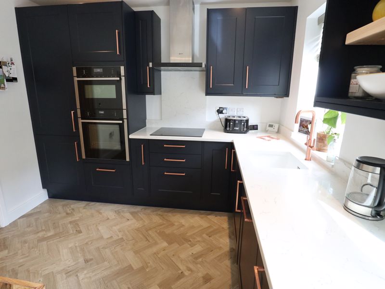
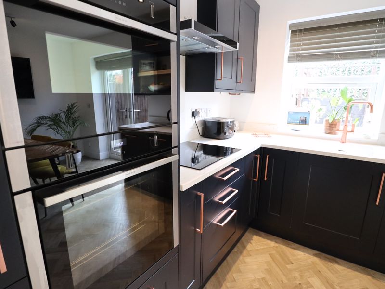
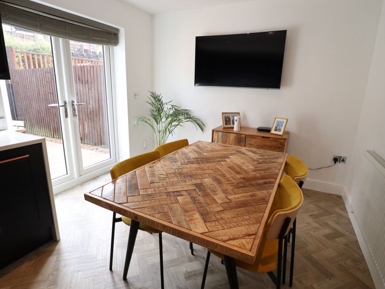
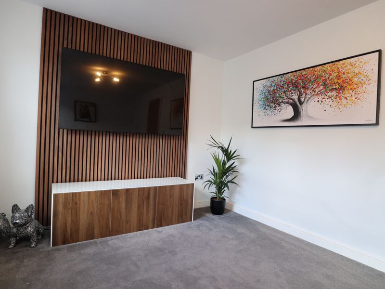
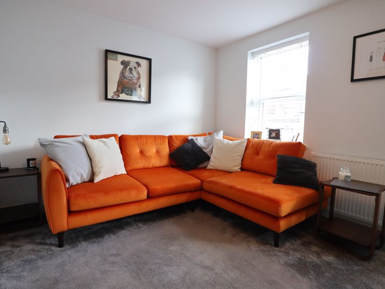
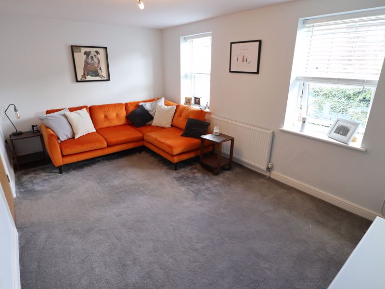
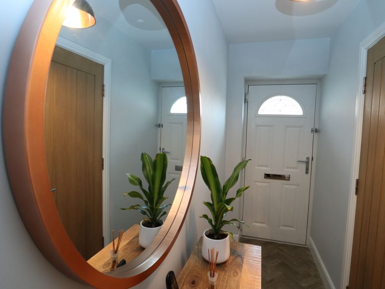
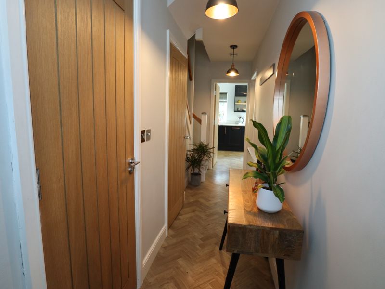
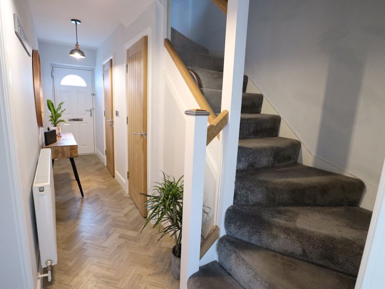
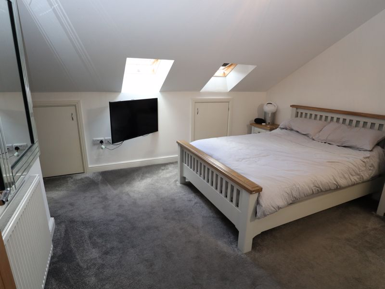
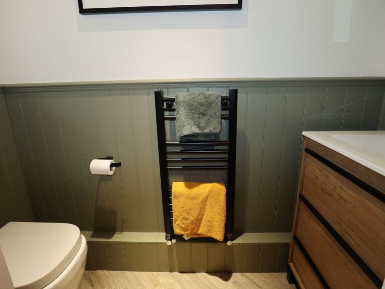
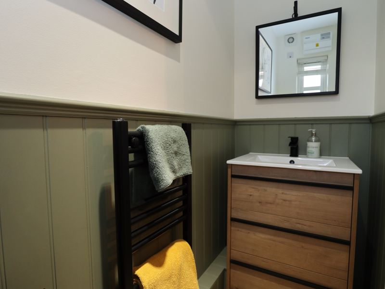
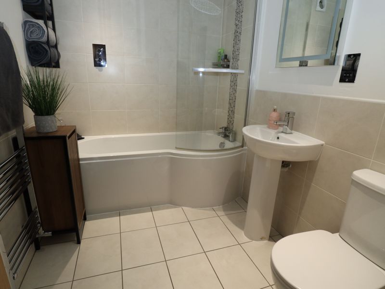
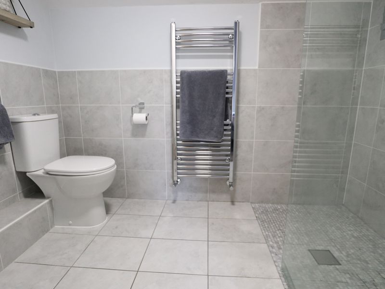
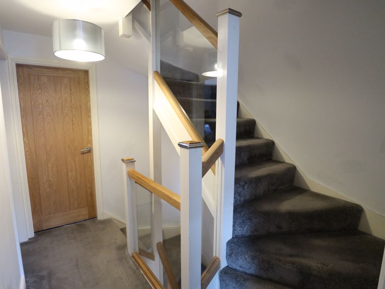
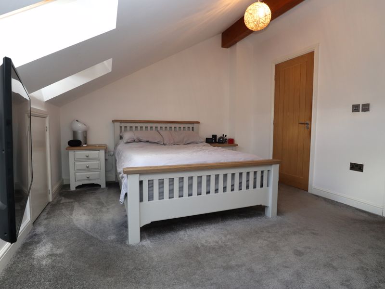
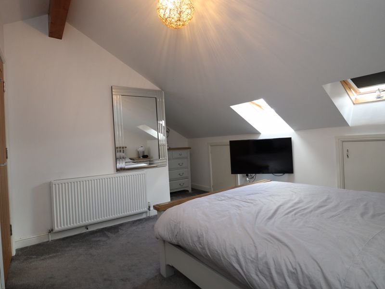
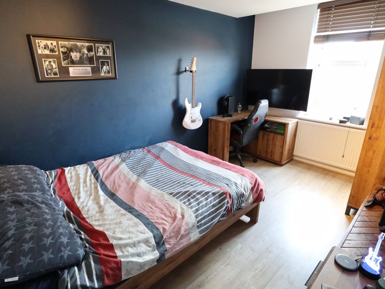
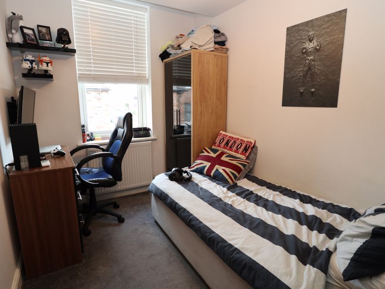
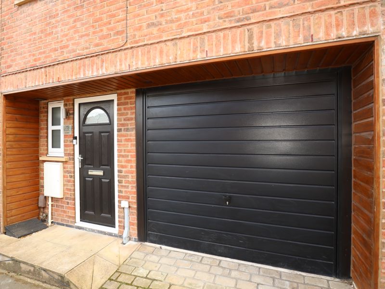
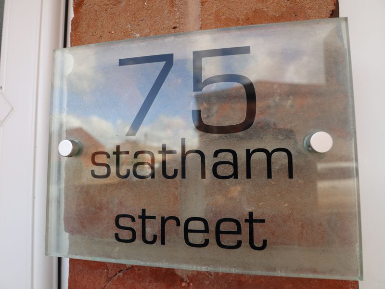
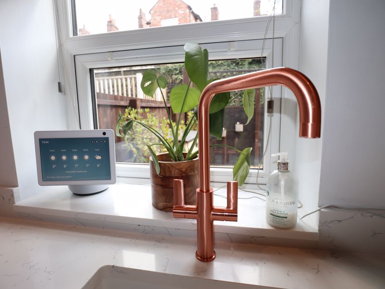
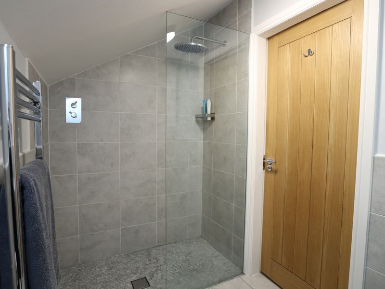
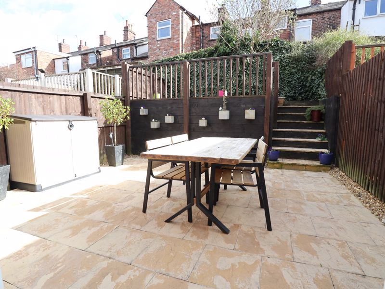
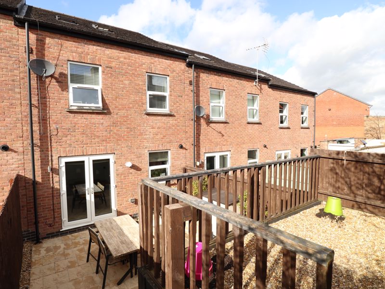
 Mortgage Calculator
Mortgage Calculator


Leek: 01538 372006 | Macclesfield: 01625 430044 | Auction Room: 01260 279858